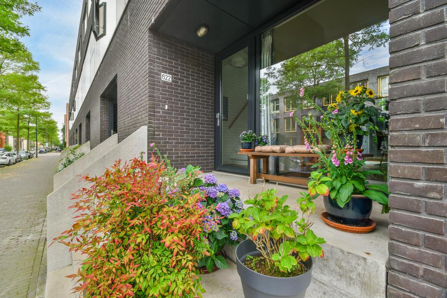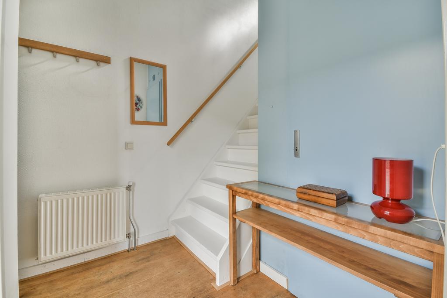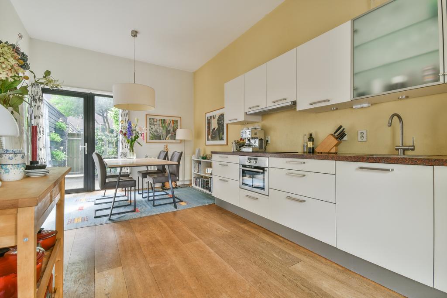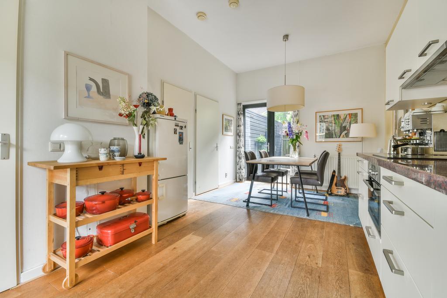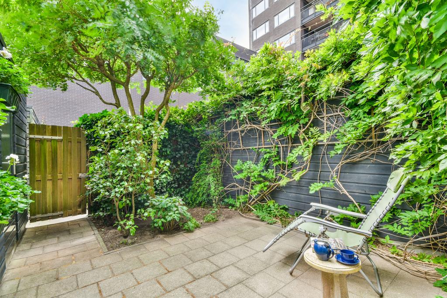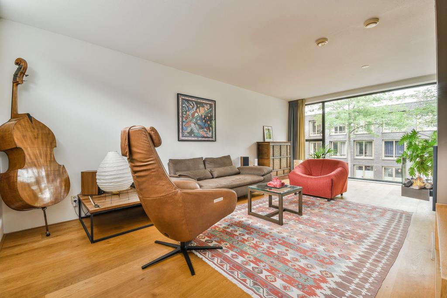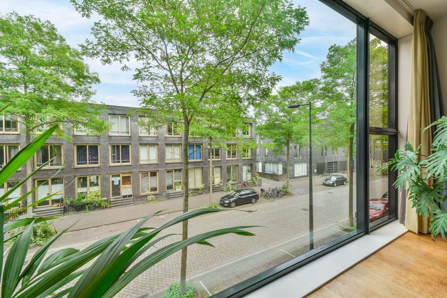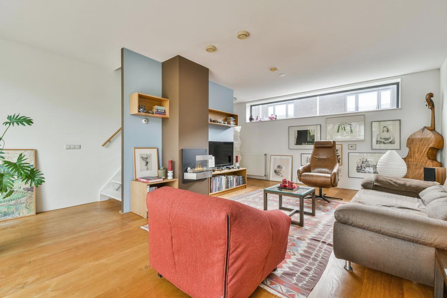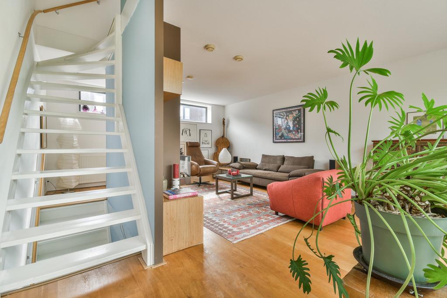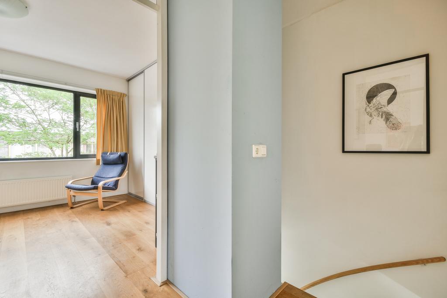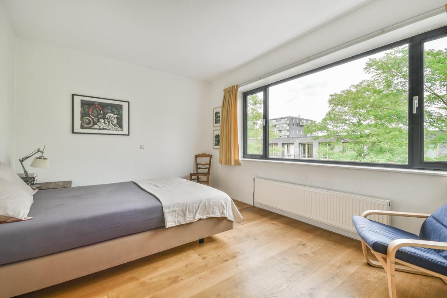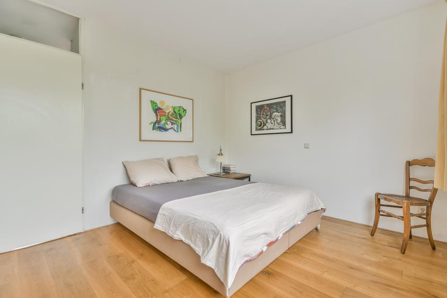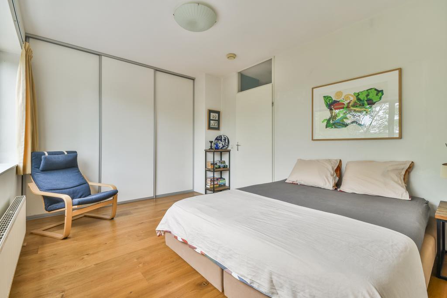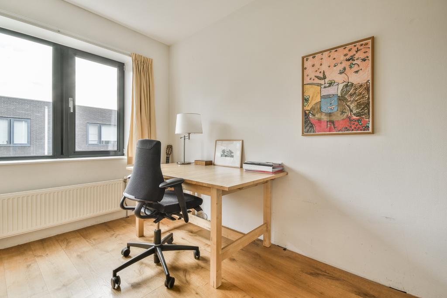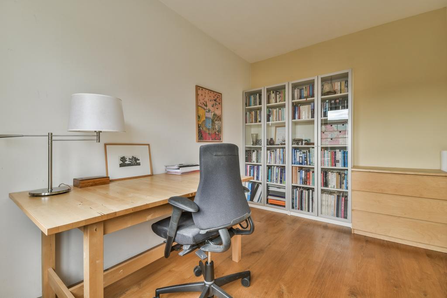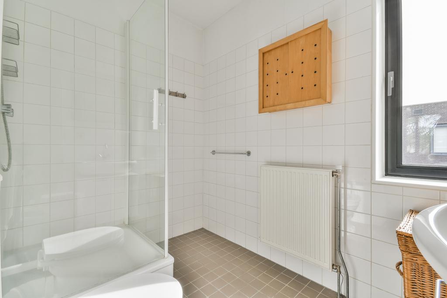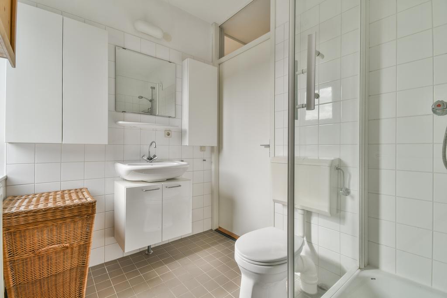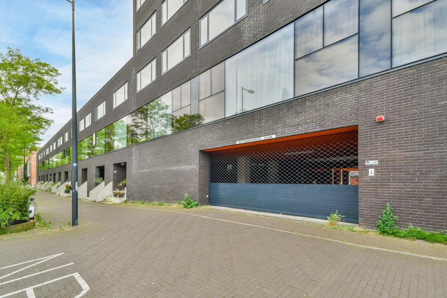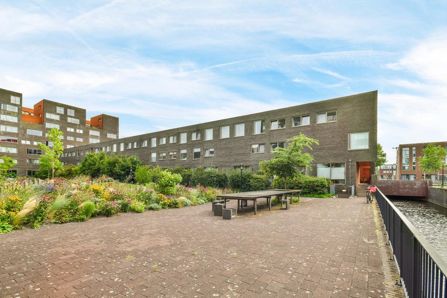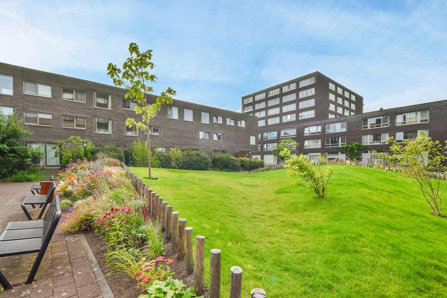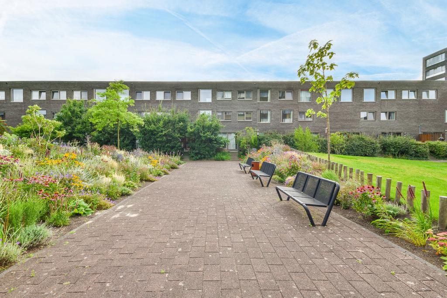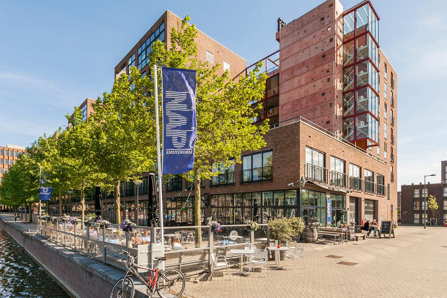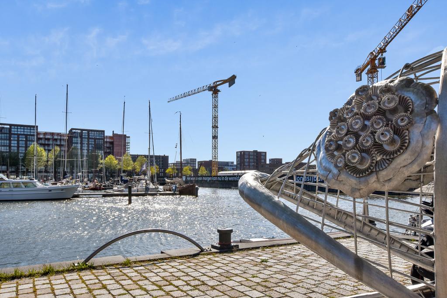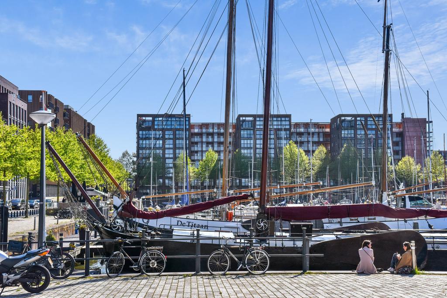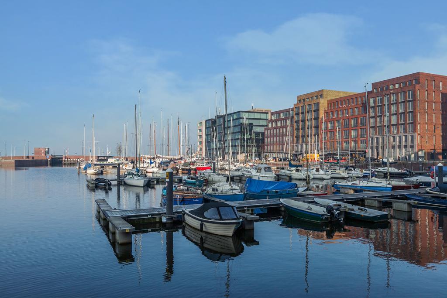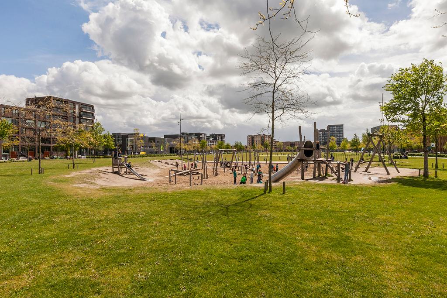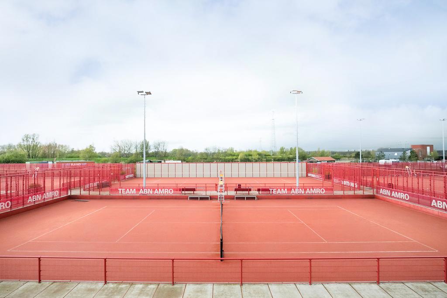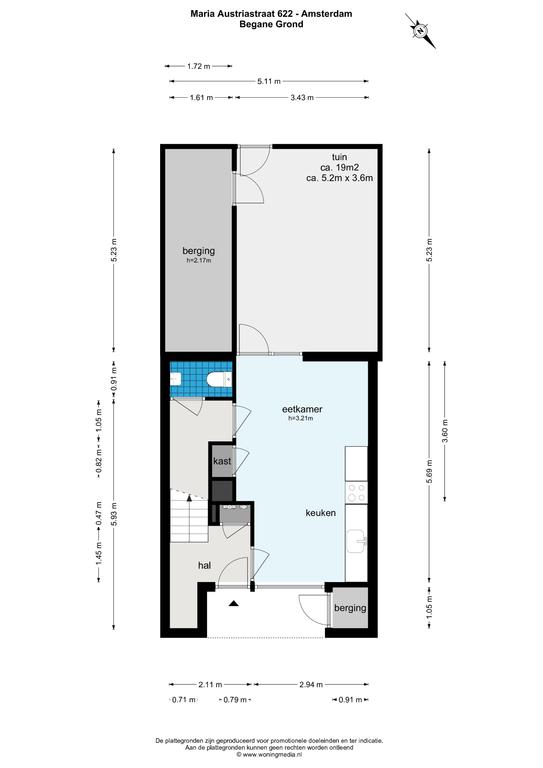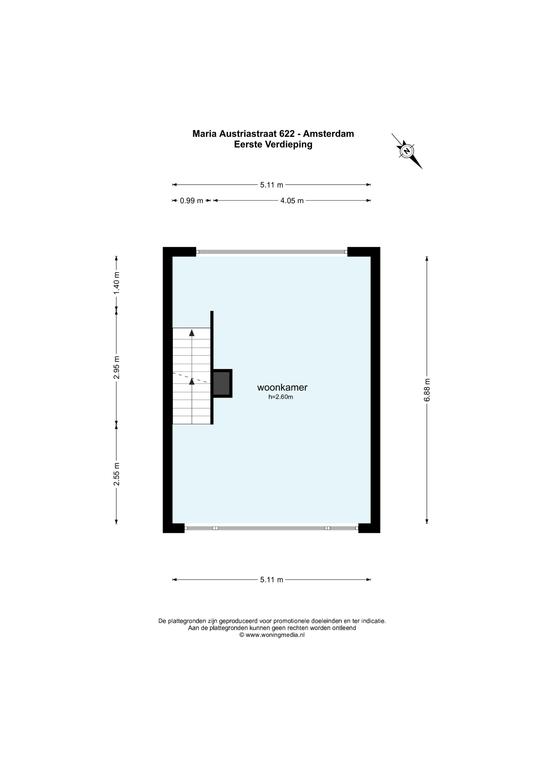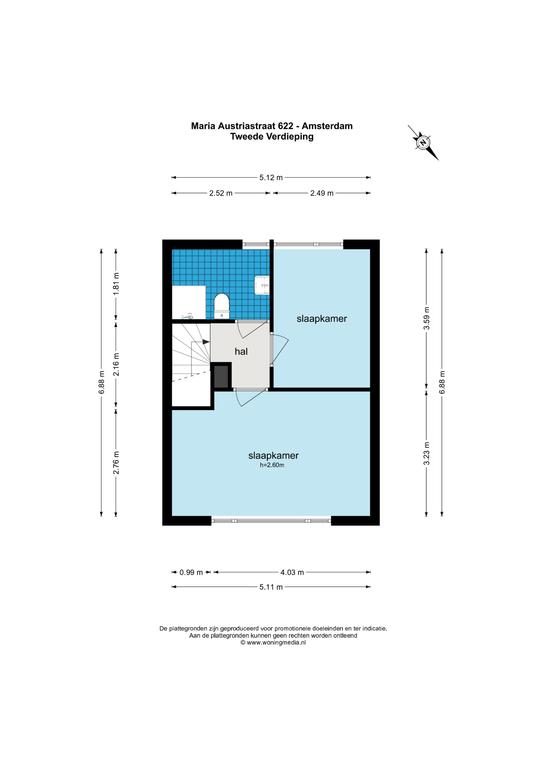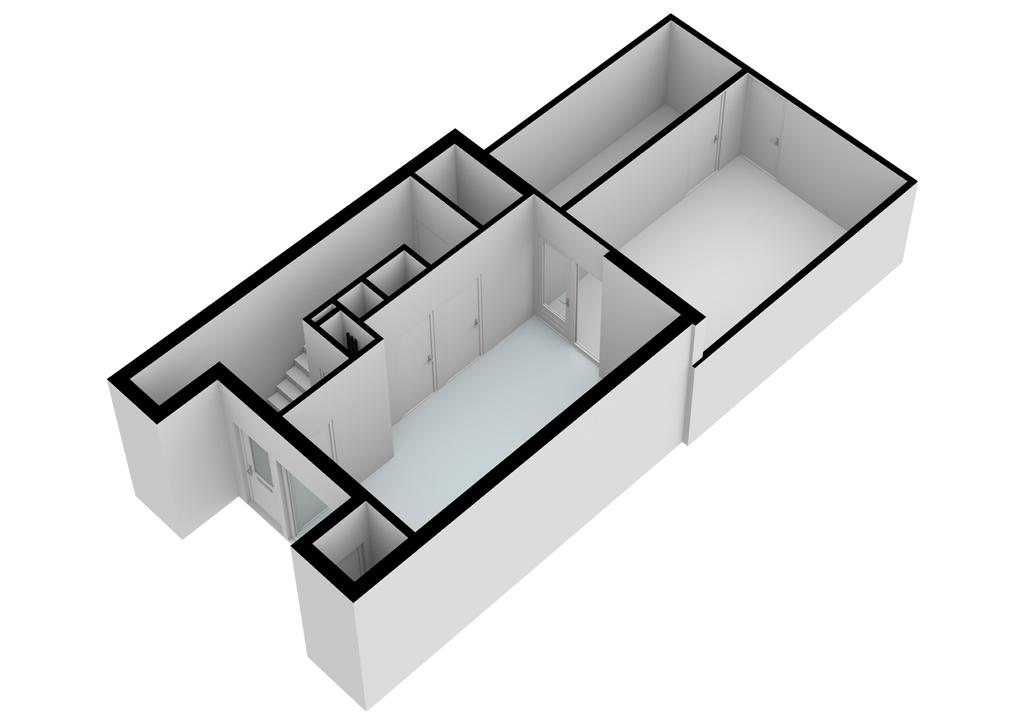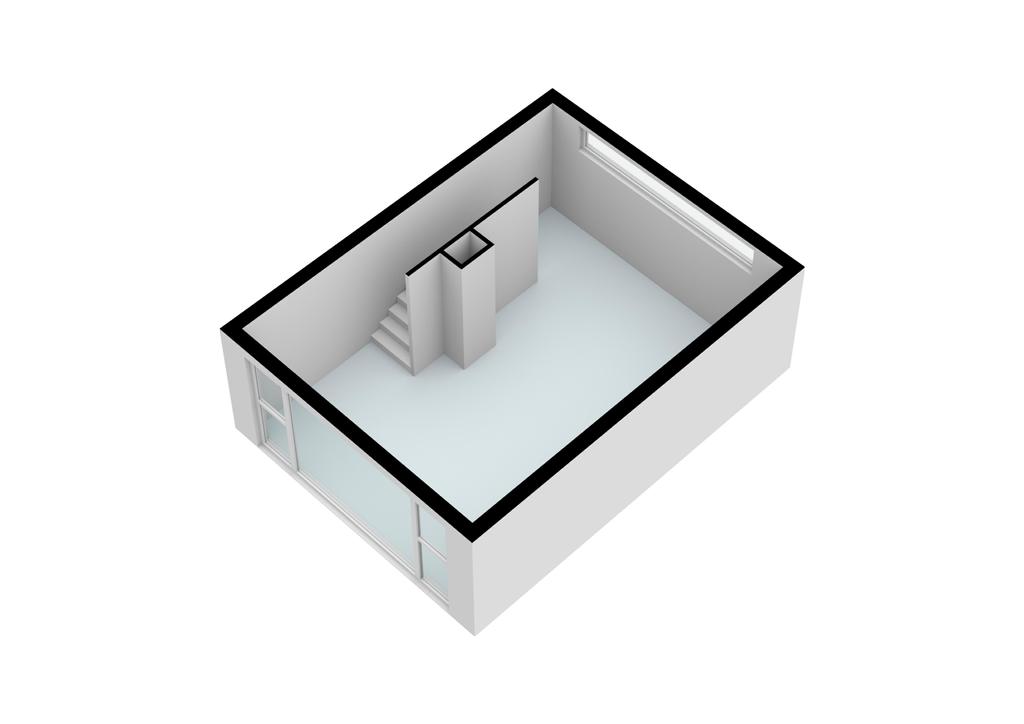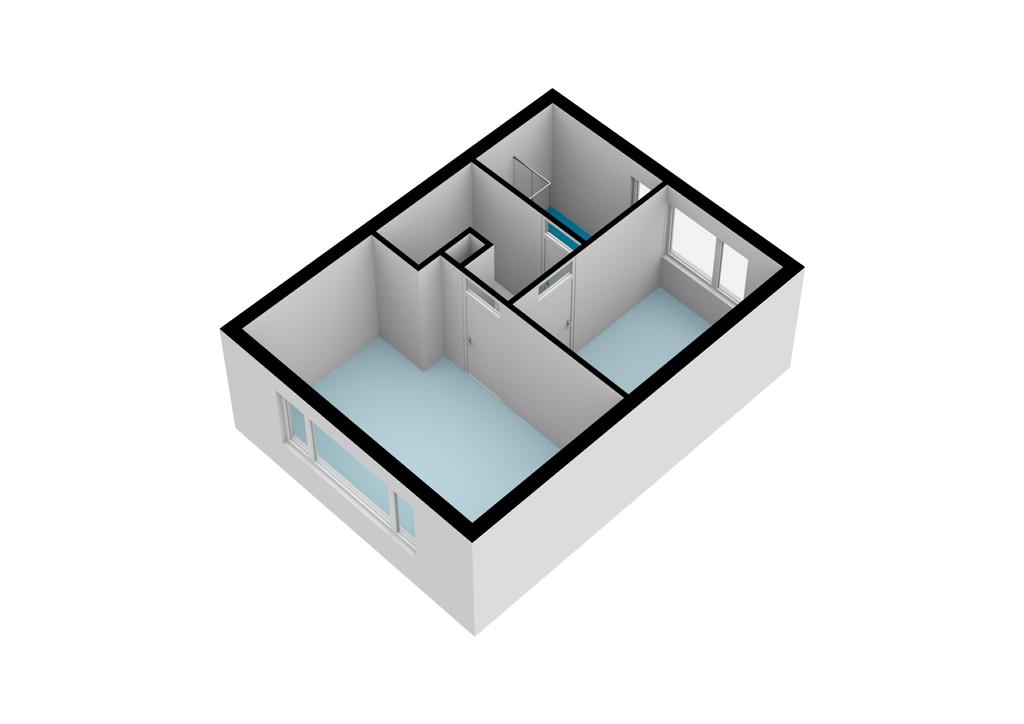AM for sale!
Maria Austriastraat 622
A great family home with 3 floors, a south-west facing back garden (with rear entrance) and a parking space in the parking space.
The property has a pleasant living room and kitchen-dining room, a cosy seating area at the front of the house, where you can enjoy a cup of coffee and the possibility to create a second entrance area for, for example, an office/practice. The house is located in a friendly, quiet and child-friendly street.
Layout:
Ground floor:
The property is accessed via the typical Amsterdam-style steps. In front of the entrance is a cosy seating area/terrace, a practical external storage cupboard and the front door. Entrance, hall with meter cupboard, stairs access to the spacious living room and kitchen-dining room with various kitchen appliances. This charming space has a ceiling height of up to 3.25 m! This floor also has a utility space with washing machine connection and a separate (guest) toilet. The kitchen-diner has access to the fantastic south-west facing back garden. The garden includes a garden shed with electricity and a rear entrance.
The stairs in the hall lead up to the first floor;
First floor:
This floor has a spacious and bright living room with large windows at the front, which run along the full width of the property and offer a great view of the street. The living room has a charming fireplace.
Stairs leading up to the second floor:
Second floor:
Landing, 2 good-sized bedrooms, one of which is the master bedroom and the bathroom; the bathroom has a shower, washbasin and a second toilet.
The Owners’ Association has a communal courtyard garden which is accessible for all the residents. The courtyard garden is accessible via the rear entrance and is a great area for the children to play or for you to relax and read a book.
The Owners’ Association has a communal parking garage. The property has a private parking space in the communal parking garage, which is just a 2-minute walk away.
The location:
The property is located in the spaciously laid out and family-friendly IJburg area. IJburg has a distinct maritime feel due to the wide expanse of water in its surroundings, with, at its heart, the harbour and the water sports centre. The marina is a great place to meet up with friends in one of the many bars and restaurants. You can also go to one of the various new bars and restaurants which are currently being set up along the former Blijburg beach or relax and enjoy the Theo van Goghpark or the Diemerpark. IJburg is close to the Diemerpark, a nature area the size of the Vondelpark, where you can jog, walk, skate and bike (beautiful cycling routes e.g. to Muiden) to your heart’s content. The park even has its own beach and is home to a soccer and hockey club. Tennis can be played on Rieteiland Oost. The area has lots of playgrounds, schools, childcare centres, making it a perfect place to raise children. Haveneiland has various primary schools, IJburg College (higher secondary education), healthcare centres and childcare centres. You can buy your groceries in the shopping centre with its speciality shops, a large Albert Heijn supermarket and HEMA, as well as great restaurants and hip bars. The area also has good transport links; tram 26 will take you to Central Station in 15 minutes and bus 66 will take you to Amsterdam Arena within a quarter of an hour. The A10, A1, A2 and A9 motorways as well as Schiphol Airport are all within easy reach by car.
Specifics:
– Fantastic property, divided over 3 floors and a living area of approx. 106 m2;
– Charming steps to the entrance of the property;
– Homely living room/kitchen-dining area on the ground floor with access to the south-west facing back garden, or the little terrace at the front;
– The south-west facing back garden has a garden shed with electricity and a rear entrance;
– Spacious living room with large windows overlooking the street;
– Two good-sized bedrooms, one of which is the large master bedroom;
– Private parking space in the secure parking garage;
– Communal courtyard garden with lots of space for the children to play;
– Situated in a popular and quiet child-friendly street;
– Good location, near tram, motorway, schools, parks and the shopping centre in an extremely child-friendly neighbourhood;
– located near water, perfect for swimming or boating;
– The ground rent has been bought off until 30 November 2053;
– Well-organised Owners’ Association, monthly service fee (including parking space): € 131.83.;
– Modern house and therefore well-insulated (energy label A);
– Heating and hot water generated by district heating.
Asking price: € 550,000 costs payable by the purchaser.
Delivery: in consultation.
Come and view this house and be amazed by what this property has to offer!
Call your NVM real estate agent or our office to plan a viewing of this house.
We have selected this information with the utmost care. We accept no responsibility for any incompleteness, inaccuracy or otherwise, nor for the consequences thereof. All the specified measurements and dimensions are indicative. The buyer has a duty to investigate any issues that are relevant to him/her. The real estate agent is the advisor of the seller in respect of this apartment. We advise you to engage the services of an expert (MVA) real estate agent to assist you during the purchasing process. If you have a specific requirement with regard to the property, we recommend that you inform our purchasing real estate agent thereof in time and conduct an independent investigation, or have it done on your behalf. If you do not engage the services of an expert representative, the law deems that you have enough expertise to establish any relevant matters. The NVM terms and conditions are applicable in full.

