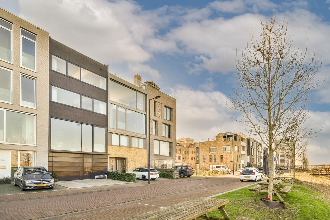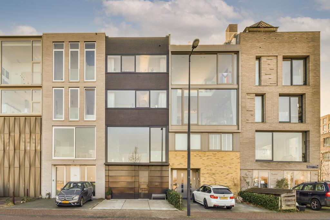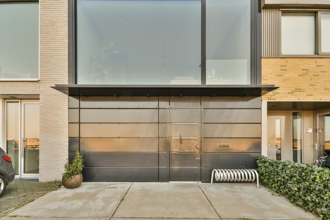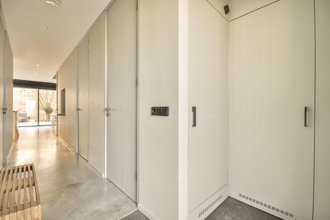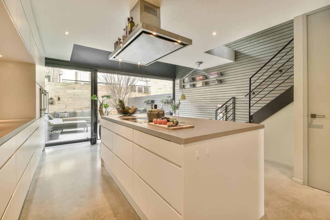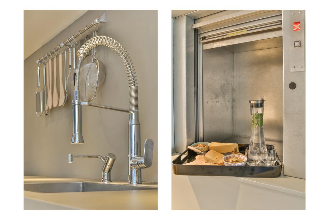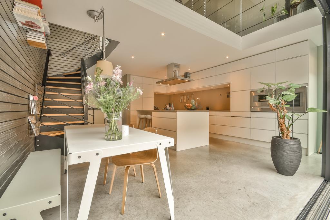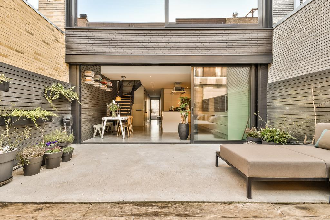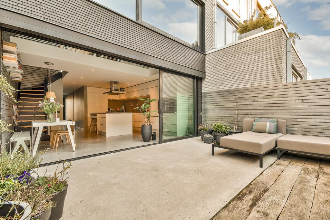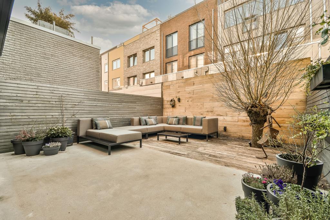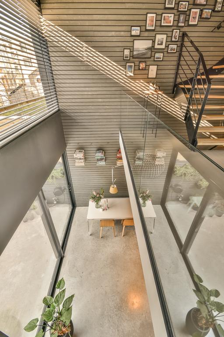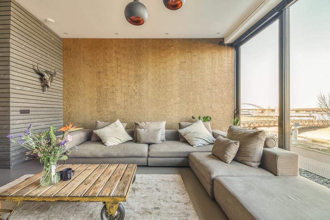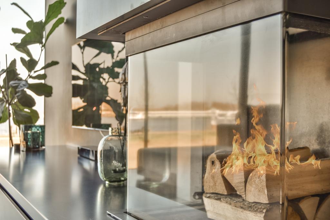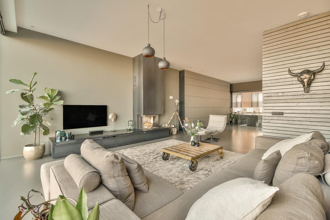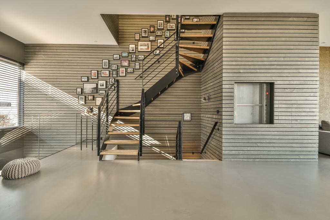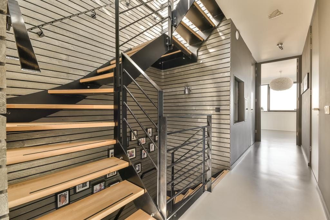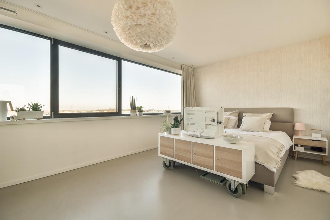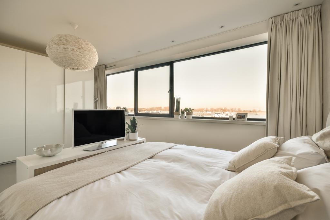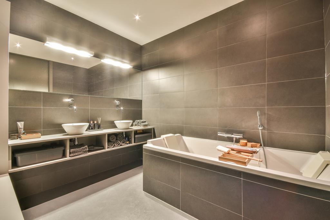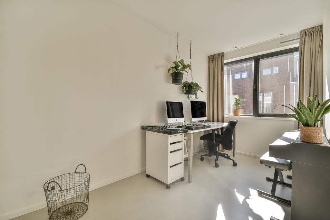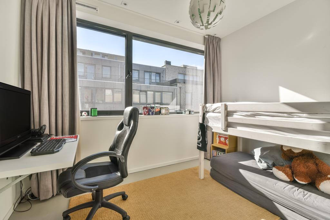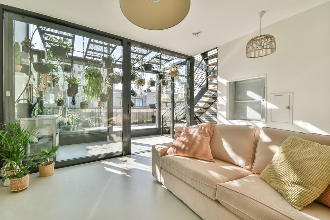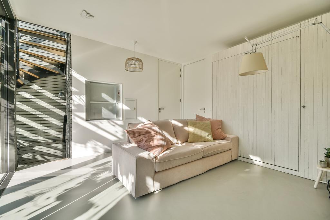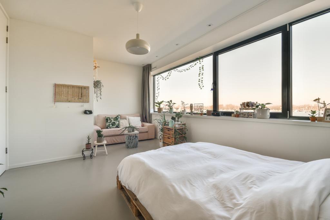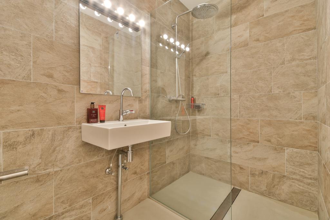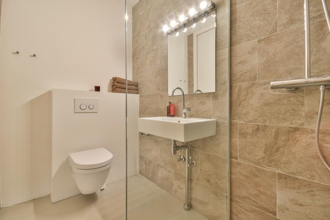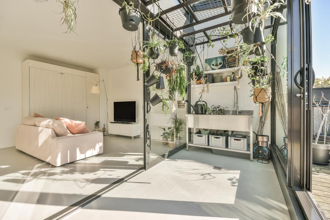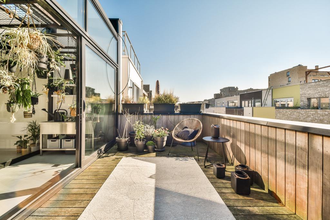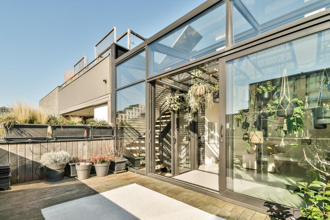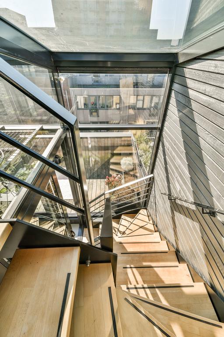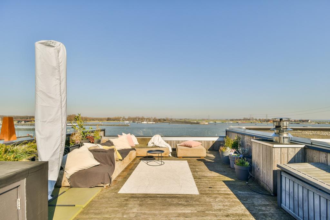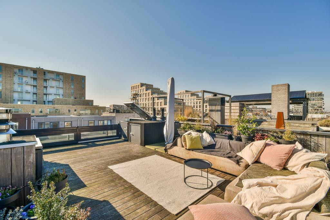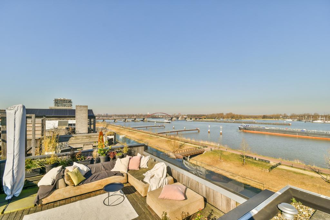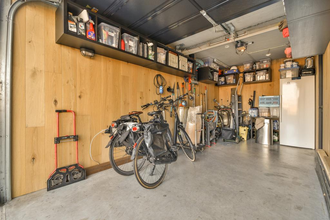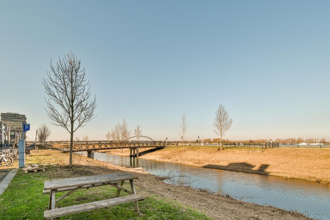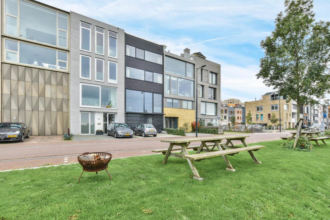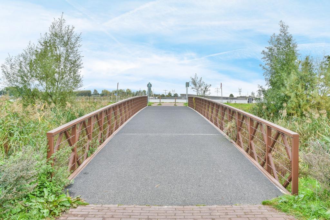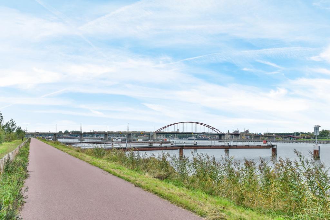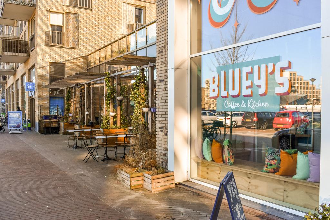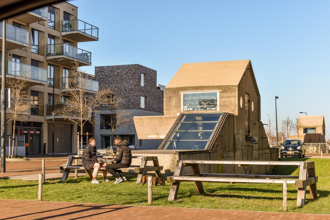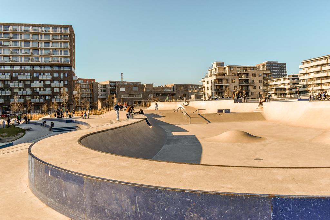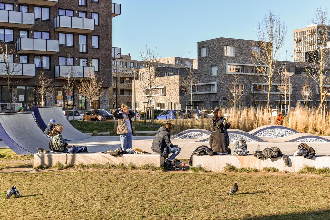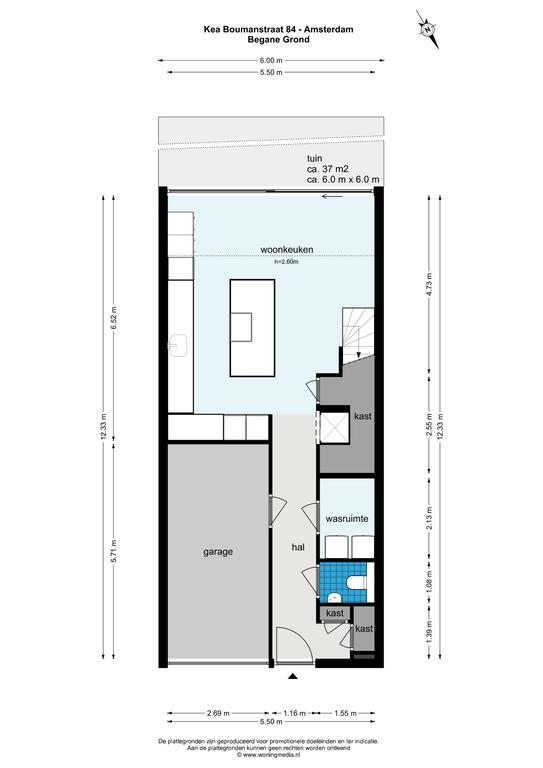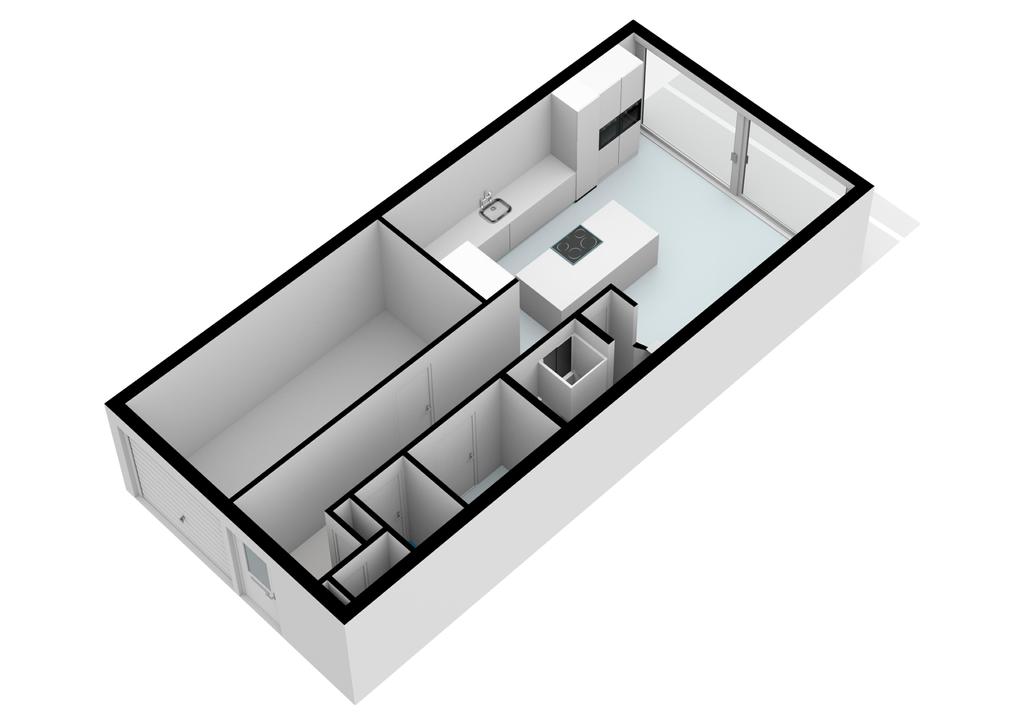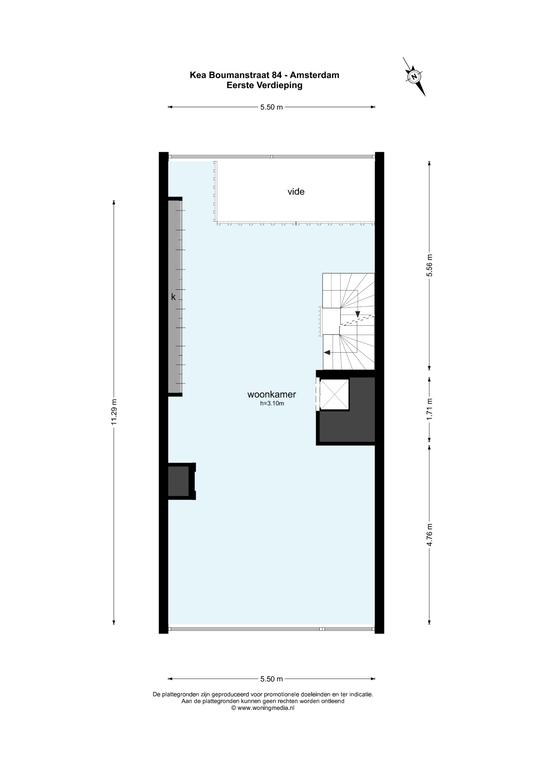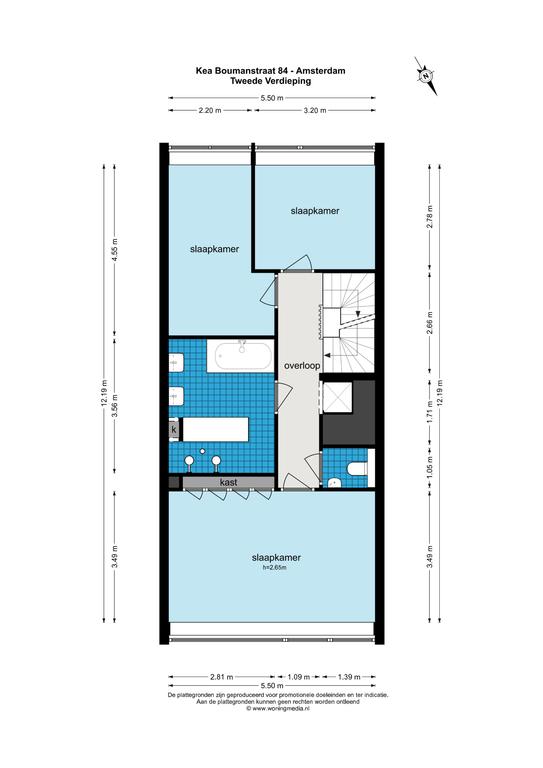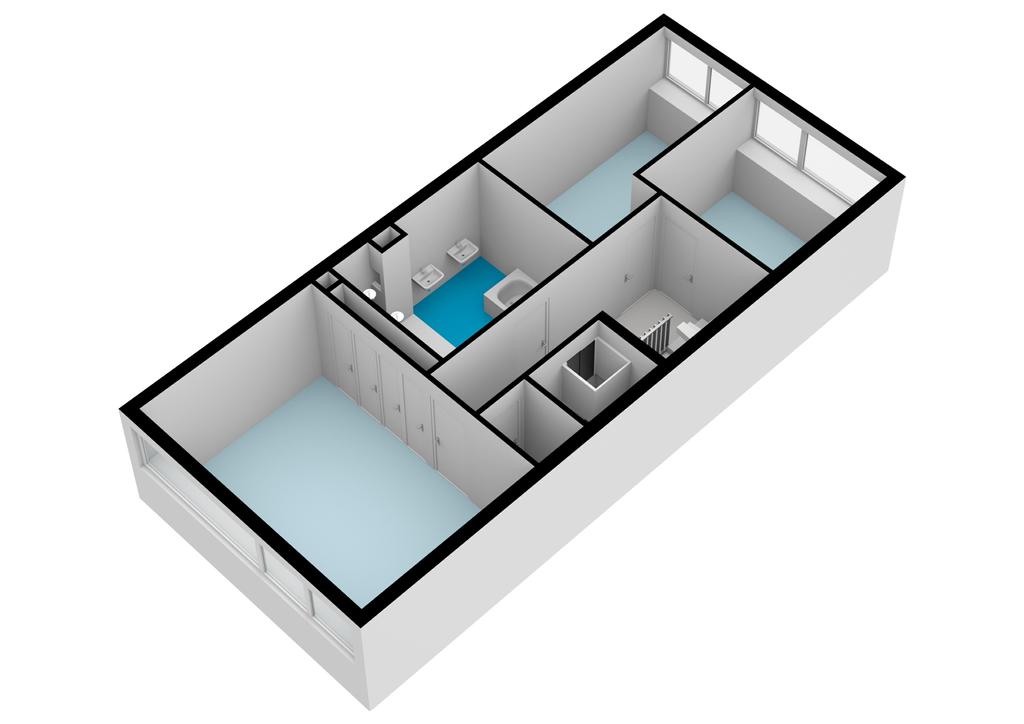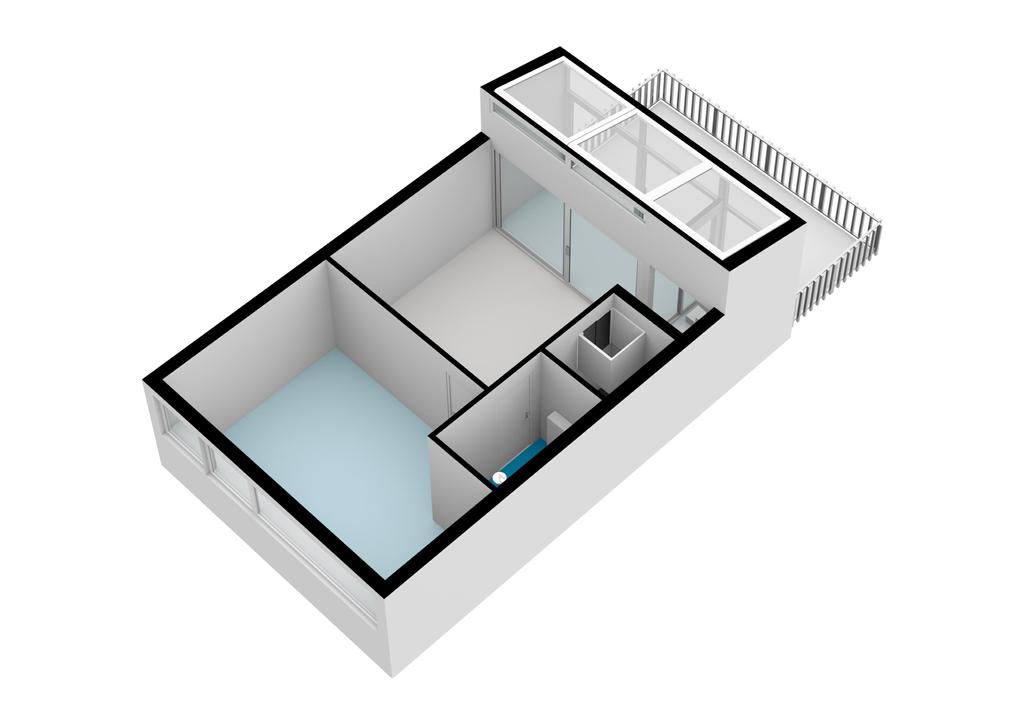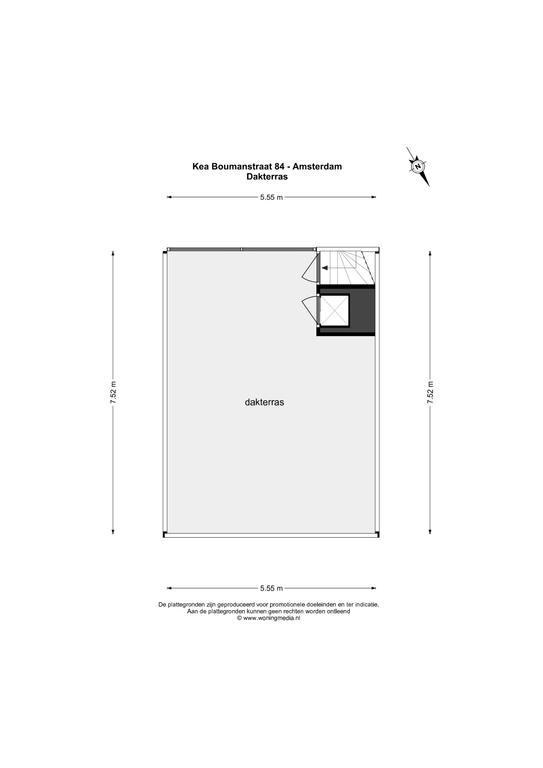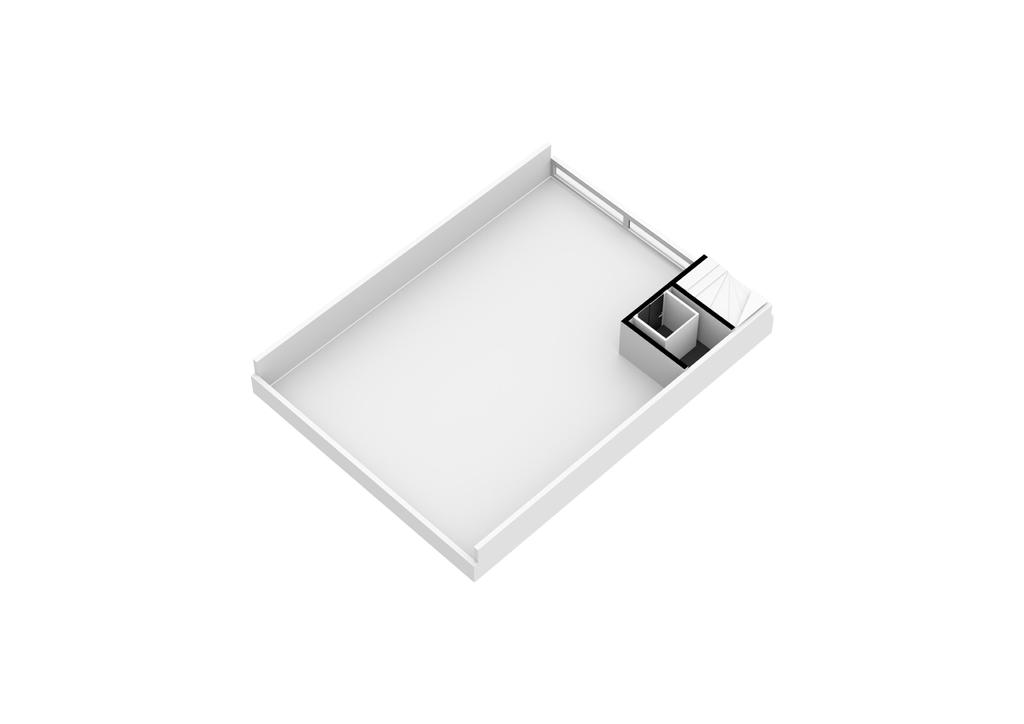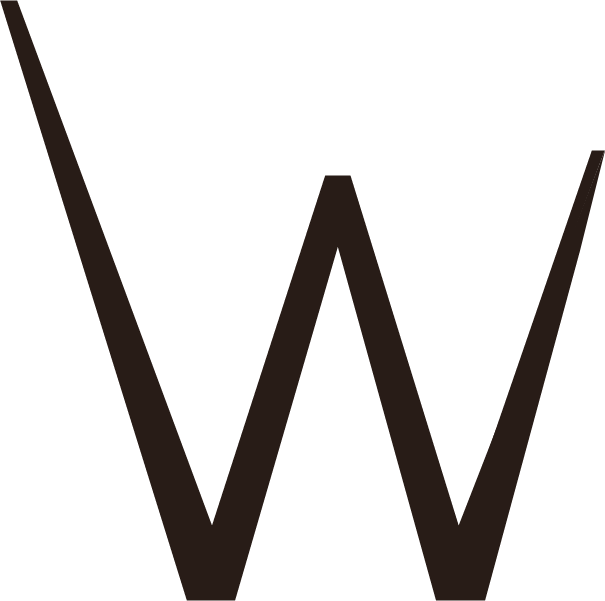AM for sale
Kea Boumanstraat 84
1095 MA, Amsterdam.
It is not often that a whole property comes up for sale in the popular Kea Boumanstraat on Zeeburgereiland!
We offer the following: A particularly large and striking, architecturally built family home overlooking the unique Buiten-IJ area!! The property has a living space of almost 240 m2 (including garage), a roof terrace (57 m2) and garden (36 m2) and an unobstructed view whilst being in the city.
The current owners have given this fantastic family home a stylish finish, using only the best building materials. The pleasant south-facing back garden forms part of the design, connecting the kitchen-diner to the garden and vice versa. Add to this the secluded roof terrace on the third floor and the panoramic roof terrace on top of the house and you will certainly find that this property has ample outdoor space for you to enjoy. The property has an internal parking garage and two parking spaces on private land; you and your guests will have no trouble finding parking space.
The location of this architecturally stunning property is truly unique as it is situated along the green Zuider IJdijk, offering a spectacular unobstructed view across ‘t IJ, the Markermeer, Durgerdam and the Oranjesluizen locks, where you can see the ships go by. Zeeburgereiland offers a great variety of architecturally built houses, pretty vistas and two former pumping stations which have respectively been converted into a mini-hotel and a coffee bar. This really is a unique location, wonderfully quiet, but still in the city!
Layout:
Ground floor:
The modern aluminium façade at the front is made of one piece and has a special pattern and hides both the front door and the fully automatic garage door. Through the front door, you enter the large hallway with wardrobe, toilet, large utility room and the door to the garage. The garage has an electric door, has a high-quality wooden finish and is spacious enough to fit a car and bikes and serve as storage space. The garage has floor heating and can therefore also be used as living space, for example by adding the space to the kitchen-diner.
The utility room has handy shelving, allowing the washing machine and drier to be placed at standing height. The laundry chute also ends in the utility room. This handy chute is accessible from each floor, which means that all the laundry ends up in the laundry basket. No more carrying heavy laundry baskets!
The hall has direct access to the kitchen-diner. The spacious kitchen-diner faces the garden and has sliding doors along the full width of the façade. The mezzanine creates a breath-taking spacious effect and lets in lots of natural light.
The kitchen is every professional and amateur chef’s dream and includes various luxurious fitted kitchen appliances, including a double fridge, a Quooker tap, a state-of-the-art Gaggenau zoneless induction cooker, a large baking oven, a combined steam oven and a warming drawer (Gaggenau). The property even has a service lift to serve the upper floors (even the roof terrace!). If needed, this service lift can be converted in a passenger elevator.
The ground floor has a gorgeous industrial floor of power floated concrete.
The south-facing garden has a large terrace, which is fully pile-driven, allowing for an addition of an extension. The terrace is also made of concrete, creating a visual unity between the kitchen-diner and the garden, enhanced by the fencing, which is made of the same material as the acoustic kitchen wall. The garden also has wooden decking, which is spacious to fit a large lounge sofa. The eye catcher in the garden is the old willow, which can be cut each year as desired.
The open staircase in the heart of the property has an acoustic wall with a high-end finish.
First floor:
The gorgeous living room is spacious and has an extra high ceiling and a window along the full width and height at the front, offering a panoramic view across the waters of Buiten-IJ; a living painting that changes every day. Rain or shine, you will have a fantastic view of the breakwater, via Durgerdam, Vuurtoreneiland towards Schellingwouderbrug and Oranjesluizen. A blue steel element in the living room houses a fire place with glass on three sides, which can be lit both in open and closed position. The fitted cupboard along the wall adds the finishing touch. From here, you can also see the kitchen-diner via the mezzanine. The acoustic wall in the kitchen and living room create a pleasant sound climate in both areas. The living room also has access to the service lift and the laundry chute.
Second floor
Hall with access to three bedrooms, a separate toilet, the family bathroom and the service lift and the laundry chute. The master bedroom is extremely spacious, has a fitted wardrobe and is located at the front of the property, again with a gorgeous view of Buiten-IJ. The master bedroom is particularly large and has a fitted wardrobe. This floor has two more good-sized bedrooms at the rear. In the centre of the floor is a large family bathroom with a high-end finish, which includes a large walk-in shower with double rain showers, an extra wide bathtub, double washbasins, mirror heating and lots of storage space due to the element in the bench and the storage cubicles.
Third floor
At the top of the stairs is an open space, which can be used as play/sitting room, guest room or as gym. At the front, a large bedroom with big windows along the full width of the property. Next, the bathroom which includes a walk-in shower, a broad washbasin, mirror heating and a toilet. This floor also has a pretty conservatory (winter garden), which any garden enthusiast will certainly love and where you can already enjoy the sun on sunny winter days. The conservatory has access to a wonderfully secluded roof terrace. The stairs in the conservatory lead up to the roof terrace.
Roof terrace
The internal staircase leads up to the extremely large roof terrace, which offers a panoramic view that changes every day. This terrace is large enough to fit a large lounge sofa and a large dining table. During the construction of this property, the architect has included fittings for future additions/features, for example fittings for an outdoor kitchen, which can now be easily added.
The apartment has floor heating throughout. The ground floor has a fully electrically operated awning. The first and second floor have electrically operated sun screens at the rear. All the floors have LED recessed lighting. The property also has district heating, a shower heat recovery installation and excellent insulation (energy label A), making this an extremely comfortable and sustainable property.
The added bonus is an ‘adopted’ green area across the street. This is the perfect place to sit during summer days and meet the neighbours when they are having dinner or a drink at their picnic tables. The broad ditch in front of the house is maintained by the municipality (the reed had just been mowed at the time the picture was taken), but the residents are allowed to maintain the grass and place a (picnic) table.
The location:
Zeeburgereiland is a fairly new neighbourhood in the east of Amsterdam. This urban area is green and is surrounded by water. In the heart of the island is the Urban Sport Zone, the largest outdoor skate park of the Netherlands and a large sports area. This includes football and hockey pitches, but you can also play padel tennis or basketball. Various sports clubs make use of the large sports hall.
The area is easily accessible by car, minutes away from the A10 motorway, the Oostelijk Havengebied area, the hip Javastraat or the Czaar Peterbuurt area. The tram stop for Tram 26, the tram that runs most frequently in Amsterdam, is within walking distance; Tram 26 takes you directly to Amsterdam central station in 11 minutes. You can find everything for your daily shopping at the nearby Albert Heijn supermarket or the organic Landmarkt supermarket, which is within walking distance at the other side of the Schellingwouderbrug. Around the corner is Espressofabriek, where you can drink the best coffee in Amsterdam; this coffee bar is located in a converted pumping station. The area is home to excellent restaurants, such as brunch restaurant Bluey’s, restaurant Haddock, city beach Kaap, De Drie Koningen and the Landmarkt restaurant, and even a cinema! It also has various practical facilities, such as two healthcare centres, dentists and a pharmacy, as well an excellent primary school, childcare facility, two child care centres and lots of play and sports facilities for small and bigger children. All in all, this area is great for families. The nearby IJburg also all the facilities you may expect from an urban area, including supermarkets, shops, hairdressers etc. And once the Sluisbuurt area has been completed, you will be able to enjoy peace and quiet whilst being within walking distance of the new city centres of Amsterdam!
Specifics:
– architecturally designed family home;
– Unique high-quality and luxurious property;
– Living area 223 m2 + garage 16 m2, which can be added to the living area;
– 5 bedrooms;
– 2 bathrooms;
– Large storage space;
– Modern family home, excellent insulation, energy label A;
– 3 parking spaces: garage for 1 car and 2 parking space in front of the property on private land;
– Generously proportioned sunny south-facing garden, a secluded terrace on the third floor and a roof terrace with lovely panoramic view;
– A service lift, which can be converted into a passenger elevator;
– Power floated concrete on the ground floor and a cast floor on the other three floors and floor heating throughout the property;
– Ideal for people looking to move out of the city centre;
– Good location, near tram, motorway, schools, parks and the shopping centre in an extremely child-friendly neighbourhood;
– Ground lease: The 2000 General Provisions of the municipality of Amsterdam apply, the current time slot ends on 15 December 2062. The annual ground rent amounts to € 6,590 and is indexed annually. An application has been made for the transfer to perpetual ground lease under favourable conditions. The municipality has not yet sent an offer.
Asking price: € 1,475,000 costs payable by the purchaser
Delivery: in consultation.
Come and view this spectacular family home and be amazed by what this property has to offer!
Call your NVM real estate agent or our office to plan a viewing of this house.
We have selected this information with the utmost care. We accept no responsibility for any incompleteness, inaccuracy or otherwise, nor for the consequences thereof. All the specified measurements and surfaces are indicative. The buyer has a duty to investigate any issues that are relevant to him/her. The real estate agent is the advisor of the seller in respect of this apartment. We advise you to engage the services of an expert (MVA) real estate agent to assist you during the purchasing process. If you have a specific requirement with regard to the property, we recommend that you inform our purchasing real estate agent thereof in time and conduct an independent investigation, or have it done on your behalf. If you do not engage the services of an expert representative, the law deems that you have enough expertise to establish any relevant matters. The NVM terms and conditions are applicable in full.
