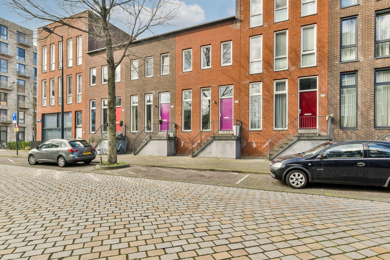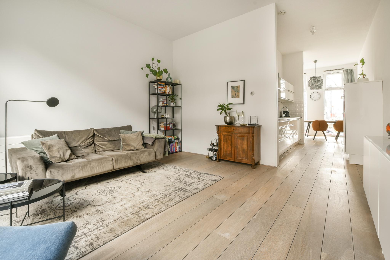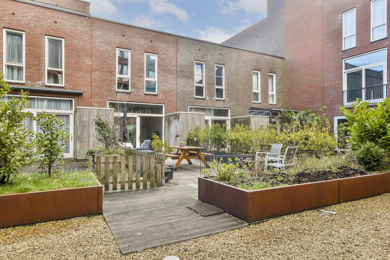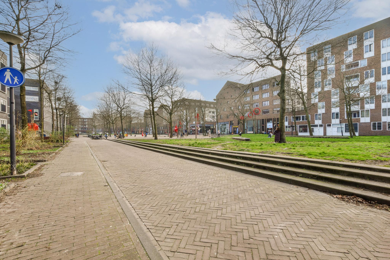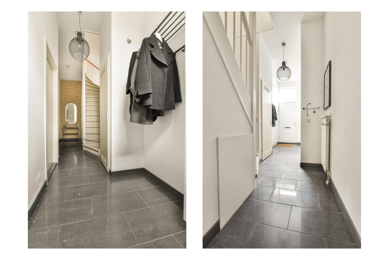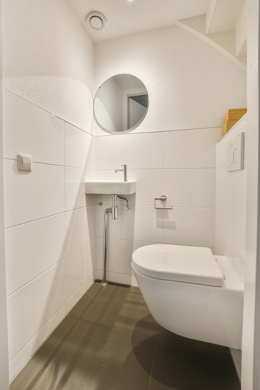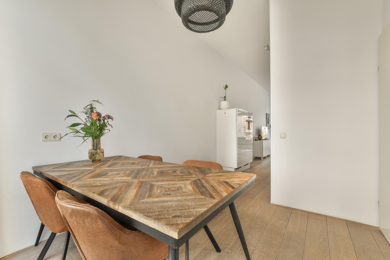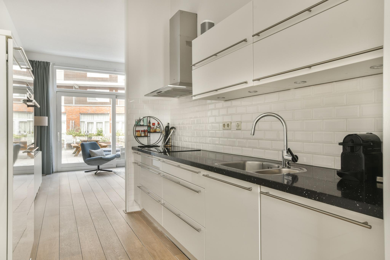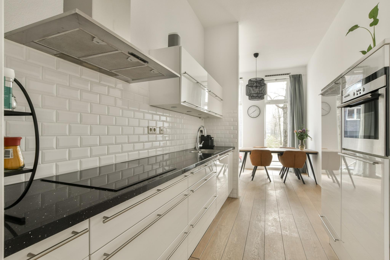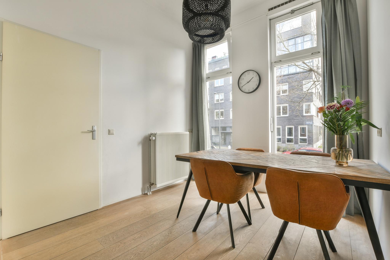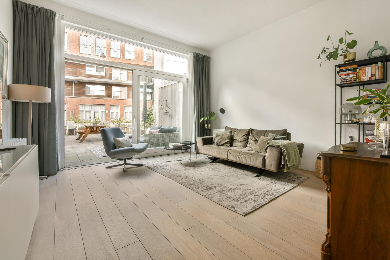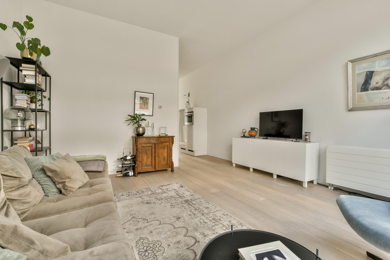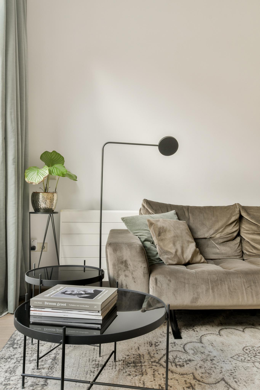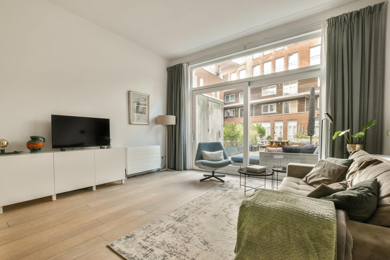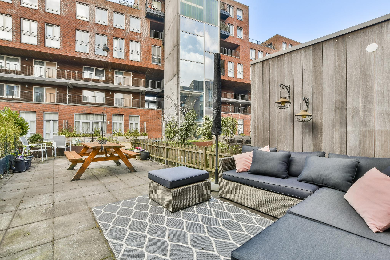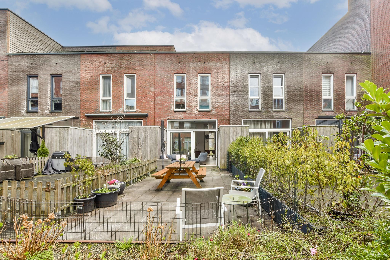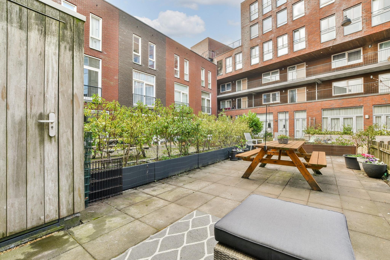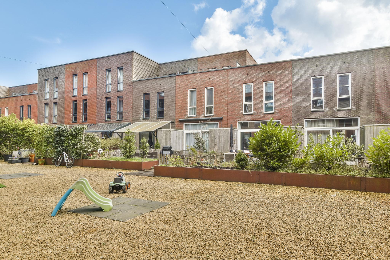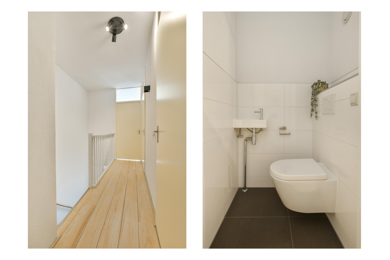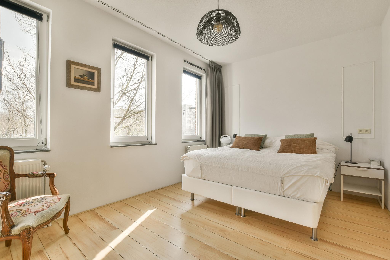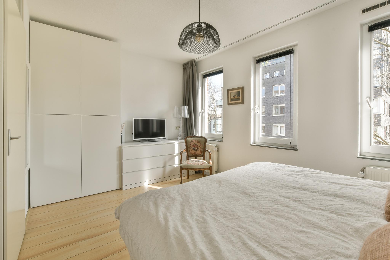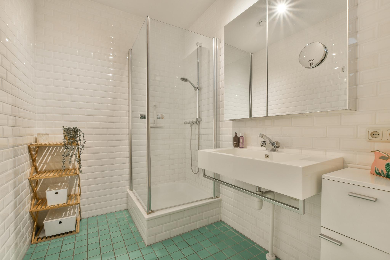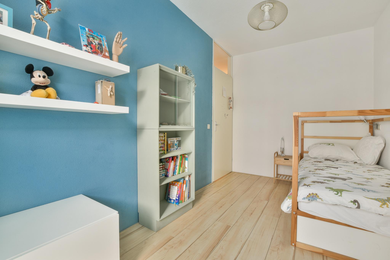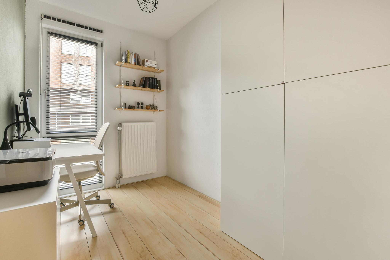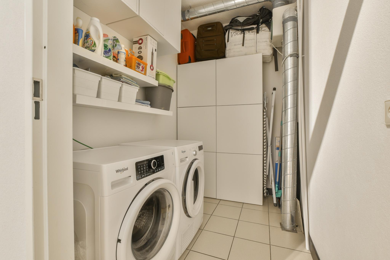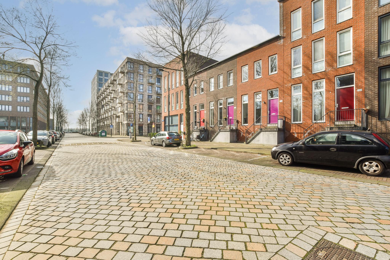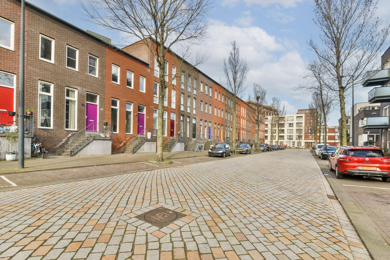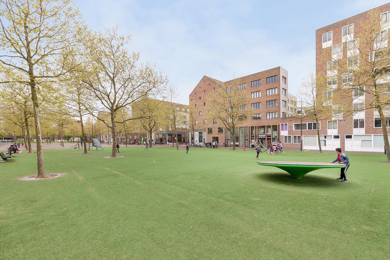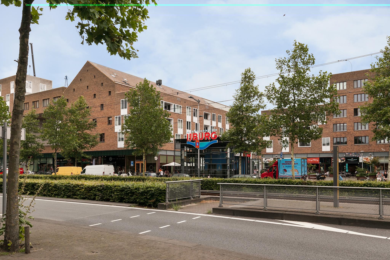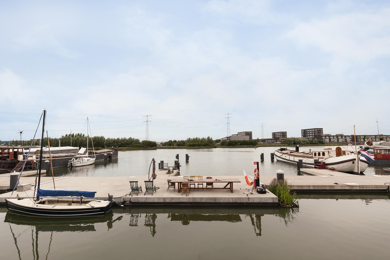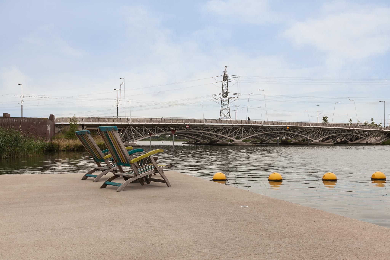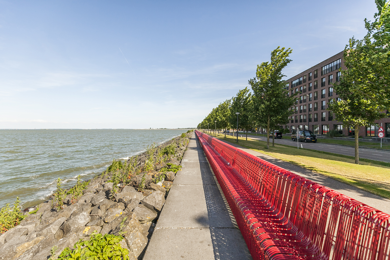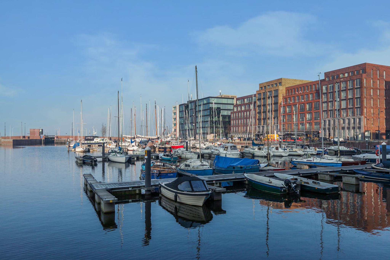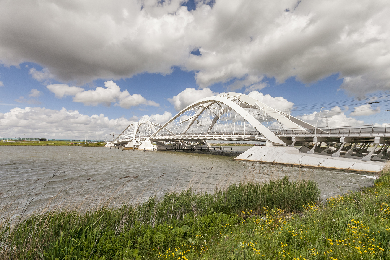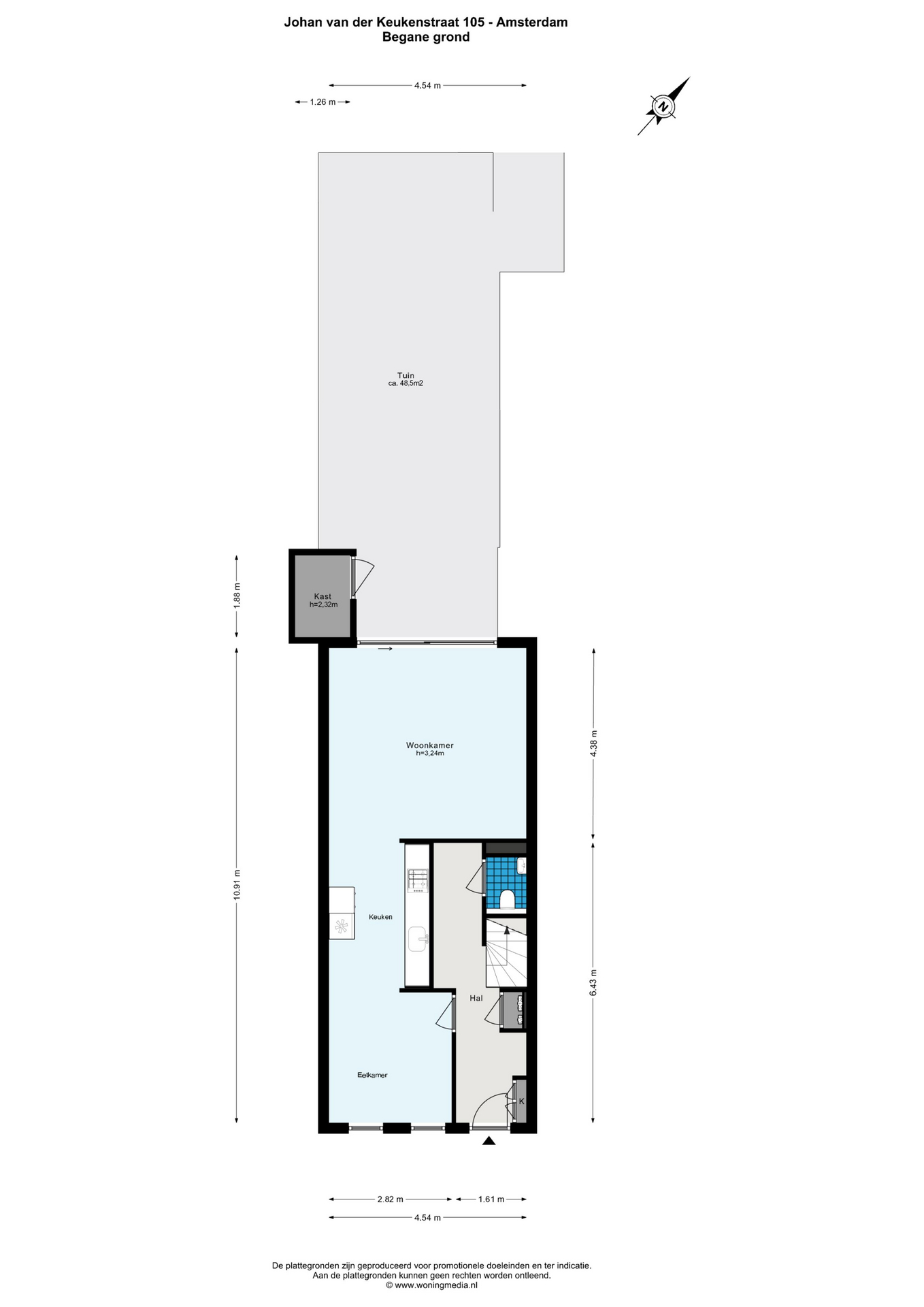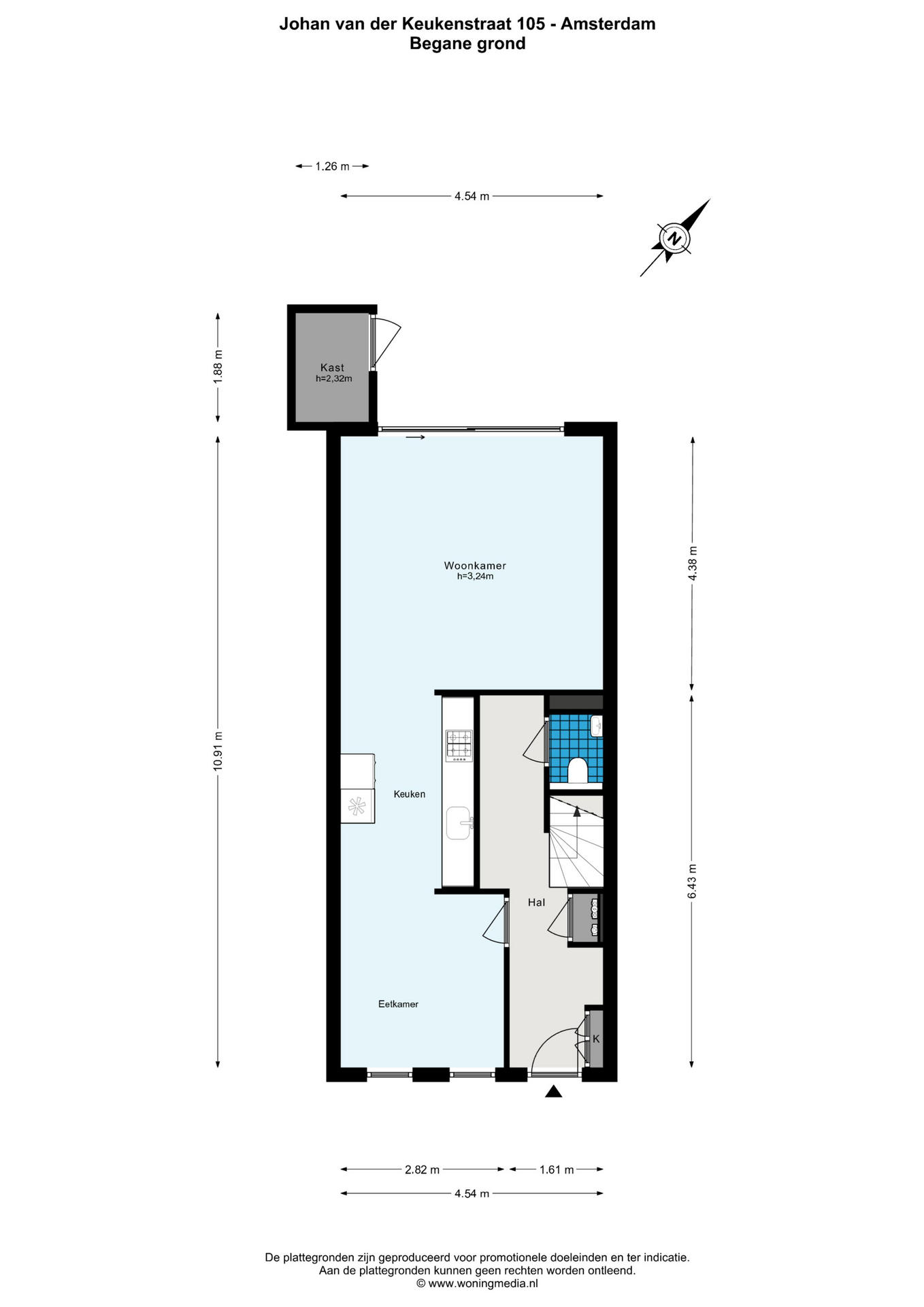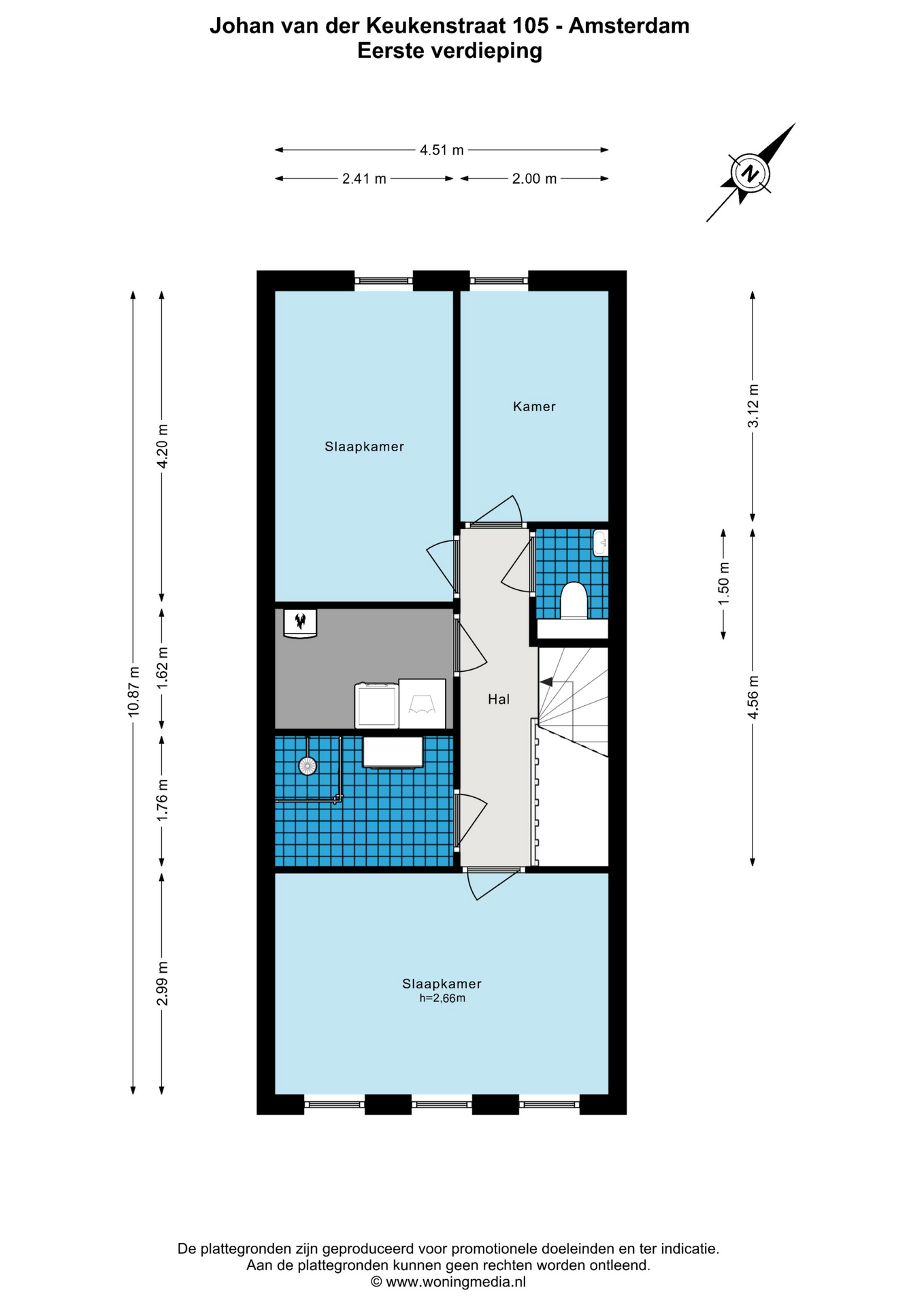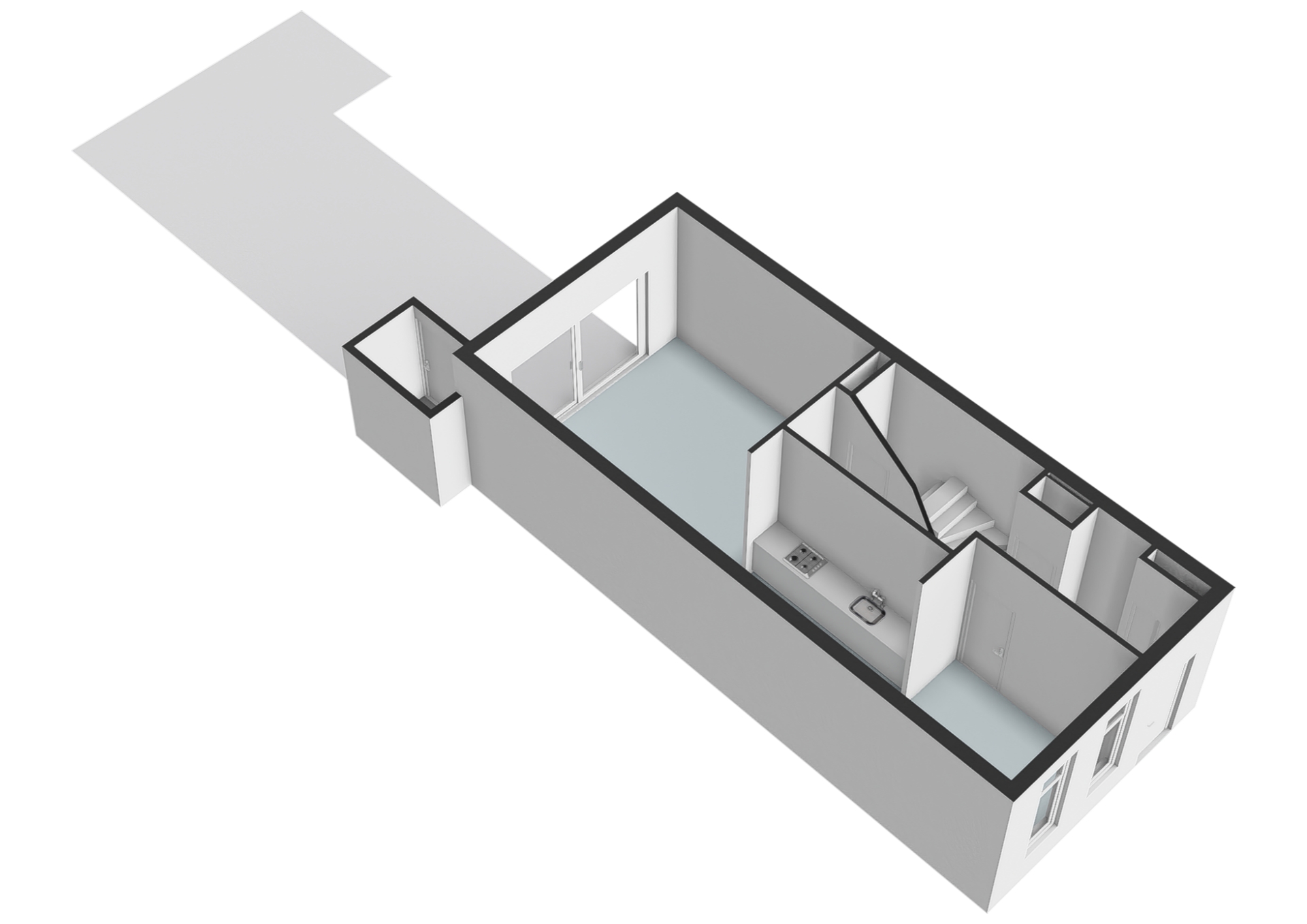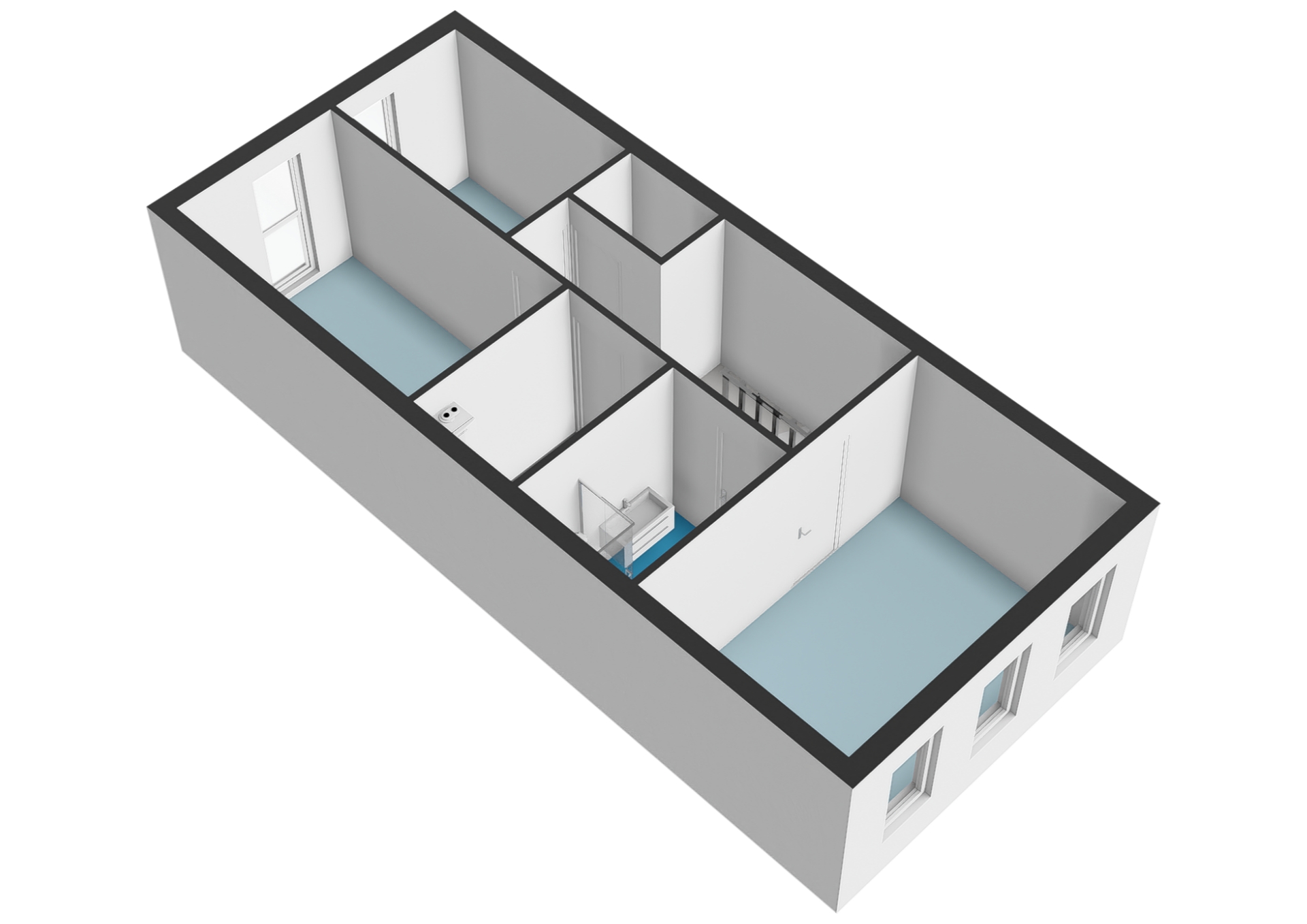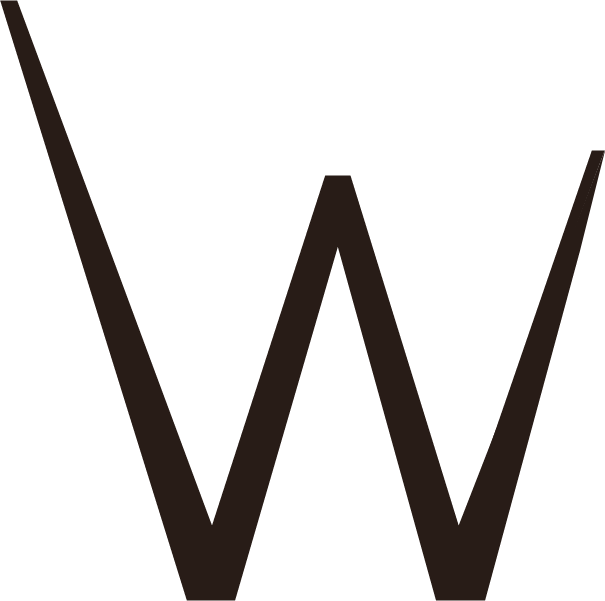AM for sale!
Johan van der Keukenstraat 105
1087 BC AMSTERDAM
This extremely charming family home is divided into two floors, has a sunny west-facing garden with garden shed and a communal closed courtyard area. The property has energy label A and planning permission for a roof extension!
The property is situated in a child-friendly area, offers an unobstructed view of a square and is within walking distance of the shops and the bustling Saturday market. All in all, a property that you must see!
Layout:
The classic Amsterdam-style steps leading up to the entrance of the property:
Elevated ground floor:
Entrance with beautiful ceiling height of 3.20 meters, hall with fitted cupboard space and meter cupboard, a separate toilet and fitted stairs up to the floor, entrance to the living room. The dining area is situated at the front of the property, and has an unobstructed view of the square and the green surroundings. The open-plan kitchen is situated in the middle and has various fitted kitchen appliances. The living room at the rear has sliding doors to the garden. The west-facing garden has a garden shed and access to the communal and closed courtyard garden.
The stairs in the hall lead up to the first floor.
First floor:
Large landing with access to all the rooms;
The spacious master bedroom is situated at the front and the two good-sized (children’s) bedrooms are situated at the rear and overlook the garden. The bathroom is situated in the middle and includes a walk-in shower and a washbasin cabinet. This floor also has a large storage/utility space which has ample storage space and a washing machine connection and houses the mechanical ventilation system.
Garden:
The sliding doors in the living room give access to the deep west-facing garden, where you can enjoy the sun in the afternoon and evening. The garden shed is perfect for storing your garden tools or cushions for the lounge set.
Directly behind the garden is the communal courtyard garden.
The location:
This family home is located in the spaciously laid out and child-friendly IJburg area. IJburg has a distinct maritime feel due to the wide expanse of water in its surroundings, with, at its heart, the harbour and the water sports centre. The marina is a great place to meet up with friends in one of the many bars and restaurants. The beach (formerly Blijburg), Theo van Goghpark and Diemer Park offer lots of space to go out and about. IJburg is close to the Diemerpark, a nature area the size of the Vondelpark, where you can jog, skate and bike (beautiful cycling routes e.g. to Muiden) to your heart’s content. The park even has its own beach and is home to a soccer and hockey club. Tennis can be played on Rieteiland Oost. The area has lots of playgrounds, schools, childcare centres, making it a perfect place to raise children.
Haveneiland has various primary schools, IJburg College (higher secondary education), healthcare centres and childcare centres. You can buy your groceries in the shopping centre with its speciality shops, a large Albert Heijn supermarket and HEMA, as well as great restaurants and hip bars; on Saturdays, a weekly market takes place near the large shopping centre.
The area also has good transport links; Tram 26 will take you to Central Station in less than 15 minutes and bus 66 will take you to Amsterdam Arena within the same amount of time. The A10, A1 and A2 motorways as well as Schiphol Airport are all within easy reach by car.
Specifics:
– Lovely family home in a popular location on IJburg;
– Extremely practical layout with 3 bedrooms;
– Charming Amsterdam-style steps, where you can enjoy your morning coffee in the sun;
– The ground floor has a lovely ceiling height (3.20 meters!) and an unobstructed view of the square and the green
surroundings;
– The current living area is 98 m2, divided over two floors (measured pursuant to NEN 2580);
– It is possible to add a roof extension to increase the living area; the drawings have already been drawn up and the
planning permission is in place;
– The living room has beautiful wooden flooring;
– Pleasant and deep west-facing garden with garden shed;
– Near swimming area and beach;
– Well-organised Owners’ Association for the communal courtyard area; monthly service fee approx. € 30.
– Communal and closed courtyard area, where the children can play to their heart’s content;
– Ideally situated near tram, motorways, schools, parks and the shopping centre in an extremely popular neighbourhood;
– Well-insulated residential property; Energy label A;
– The continuous ground lease has been bought off up to 2053 and the transfer to perpetual ground lease has already
been arranged at the civil-law notary under favourable conditions.
Asking price: € 600,000 costs payable by the purchaser
Delivery: in consultation.
This is a charming family home with pleasant garden and offers the possibility to add a roof extension. Make sure you call your MVA real estate agent or our office to plan a viewing of this fabulous property!
WWW.MVA.NL
We have selected this information with the utmost care. We accept no responsibility for any incompleteness, inaccuracy or otherwise, nor for the consequences thereof. All the specified measurements and surfaces are indicative. The buyer has a duty to investigate any issues that are relevant to him/her. The real estate agent is the advisor of the seller in respect of this apartment. We advise you to engage the services of an expert (NVM) real estate agent to assist you during the purchasing process. If you have a specific requirement with regard to the property, we recommend that you inform our purchasing real estate agent thereof in time and conduct an independent investigation, or have it done on your behalf. If you do not engage the services of an expert representative, the law deems that you have enough expertise to establish any relevant matters. The MVA terms and conditions are applicable in full.
