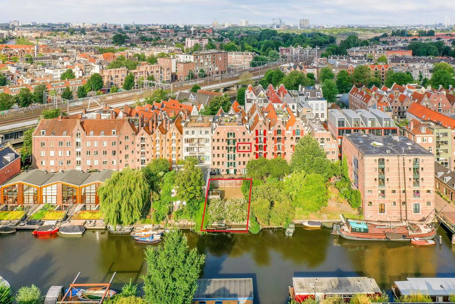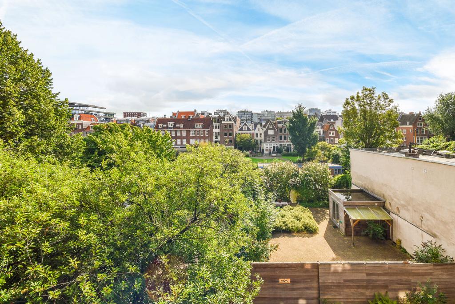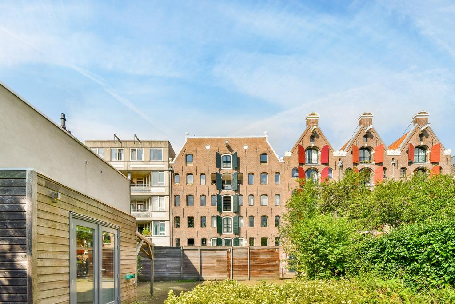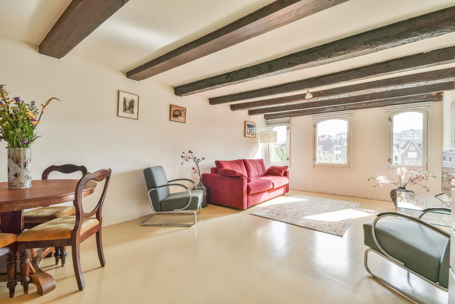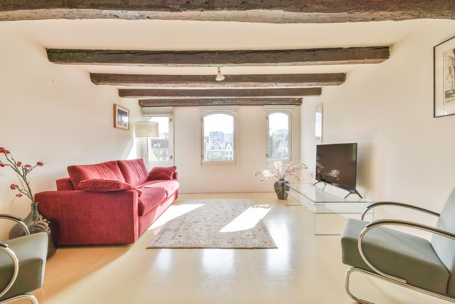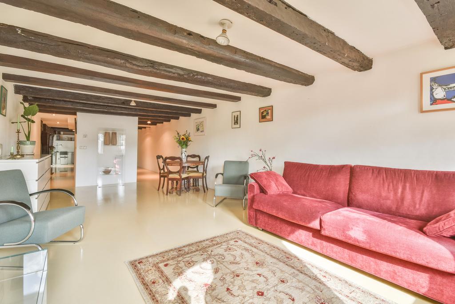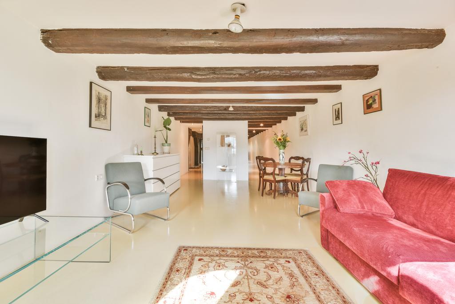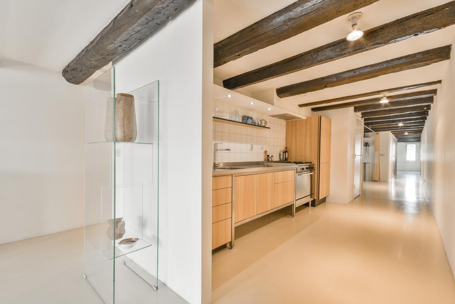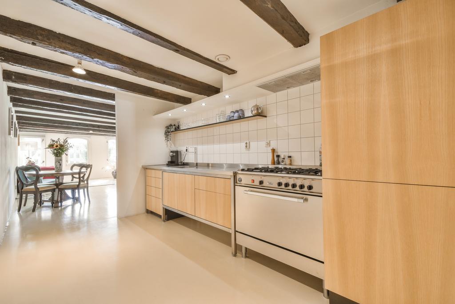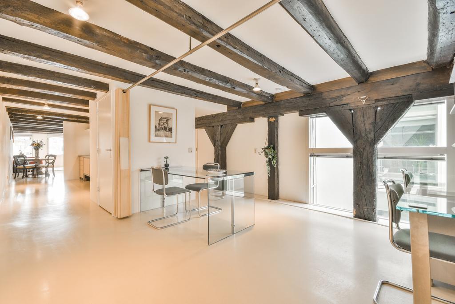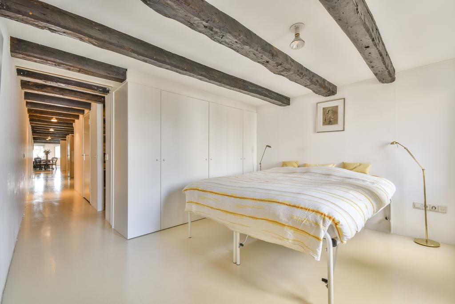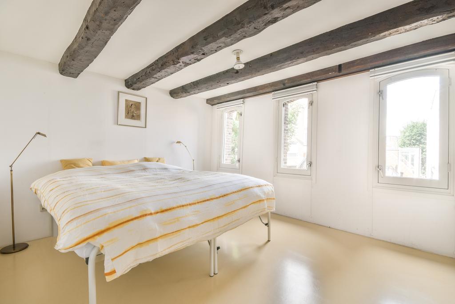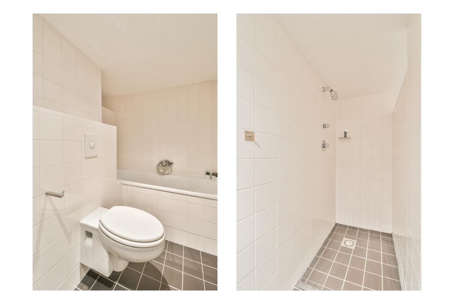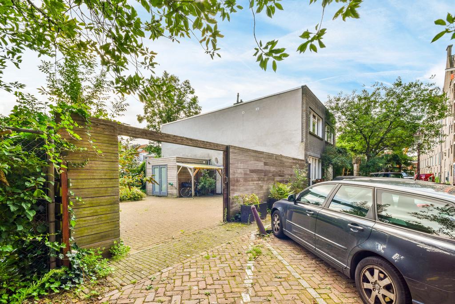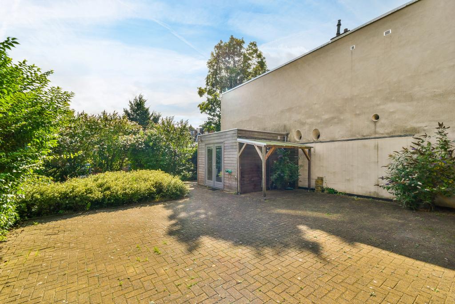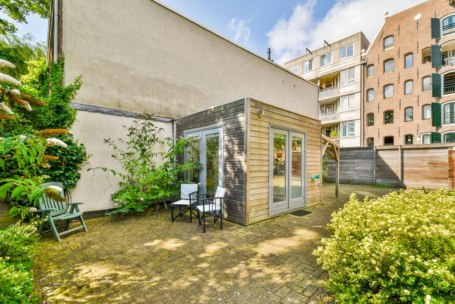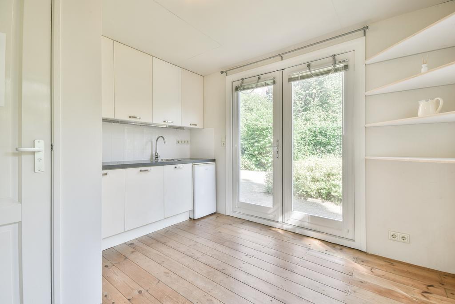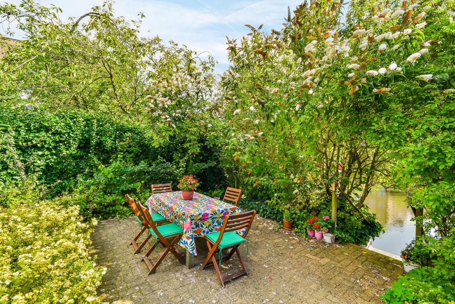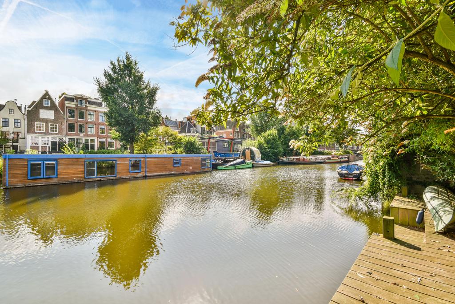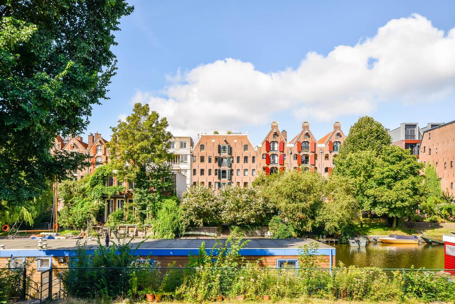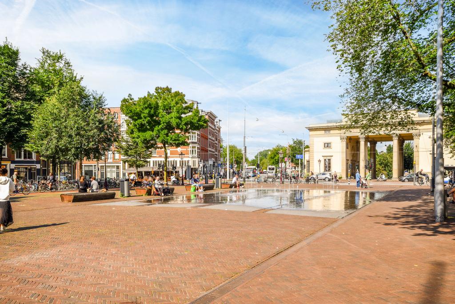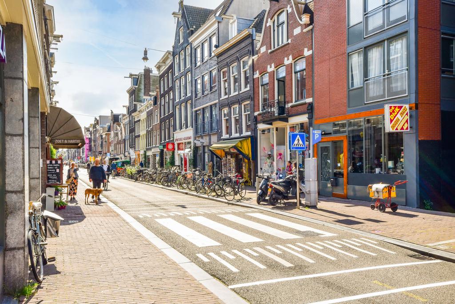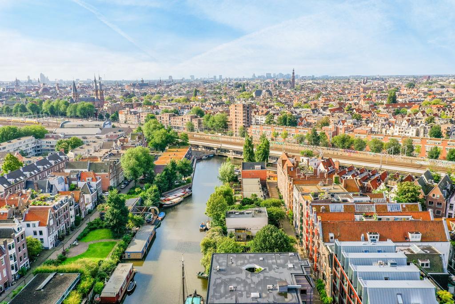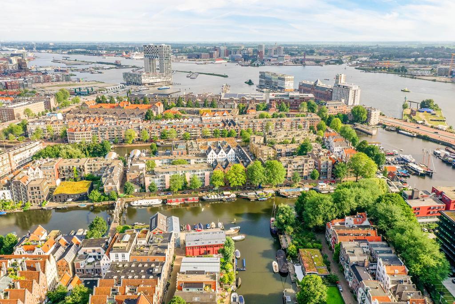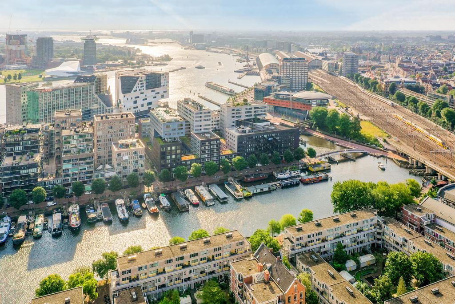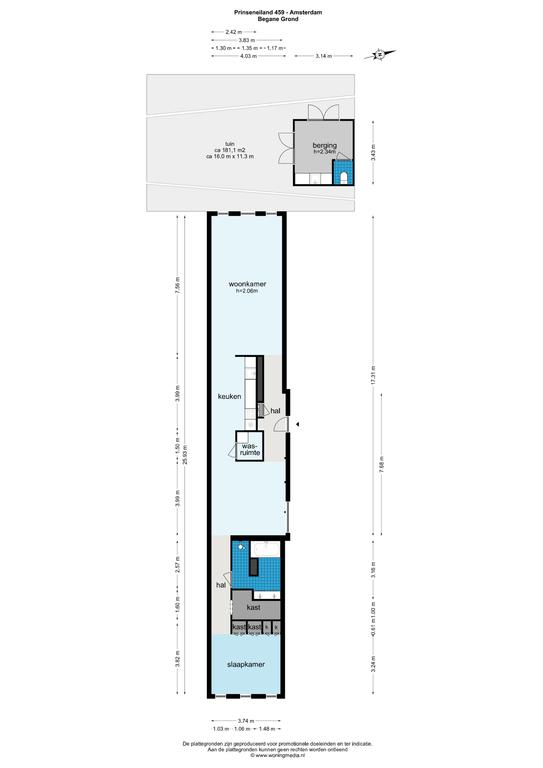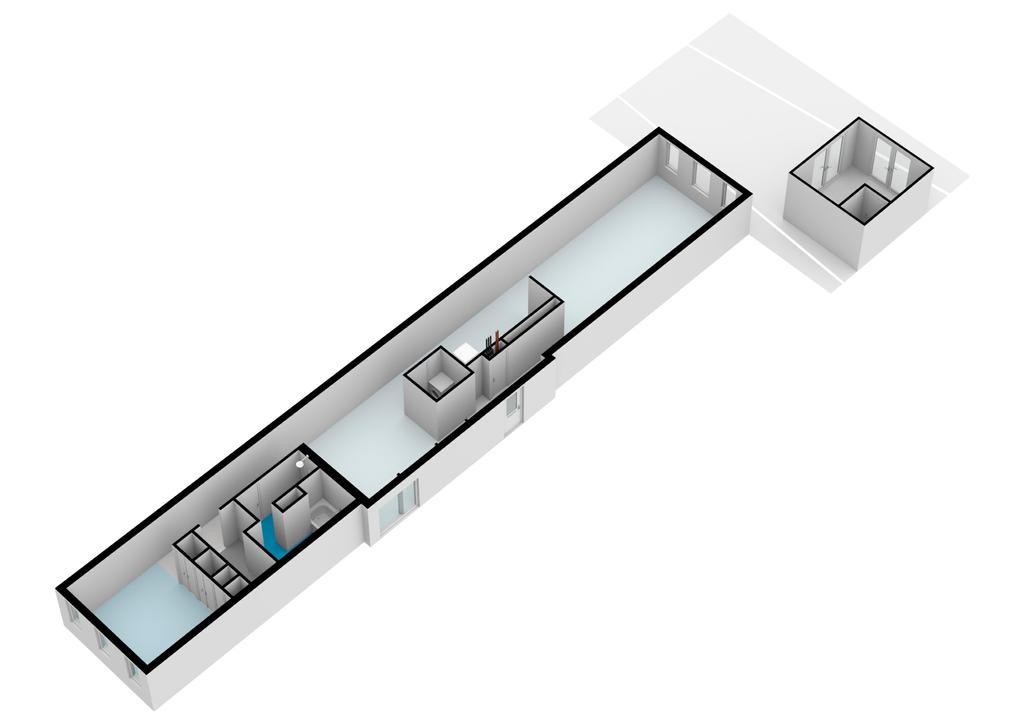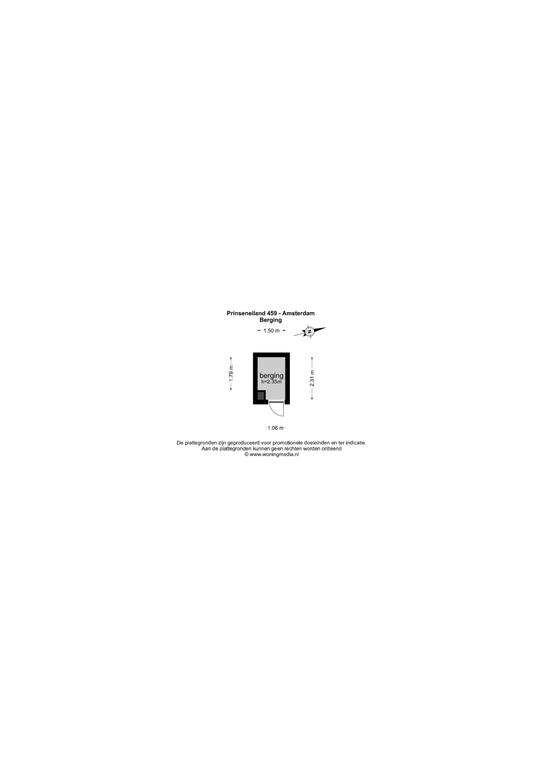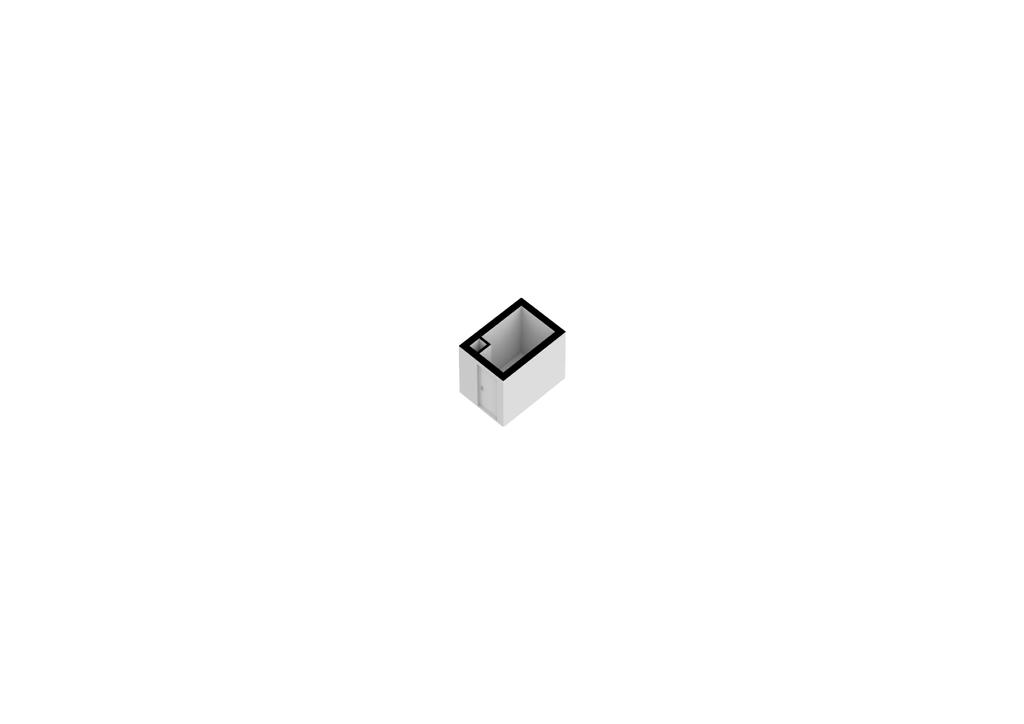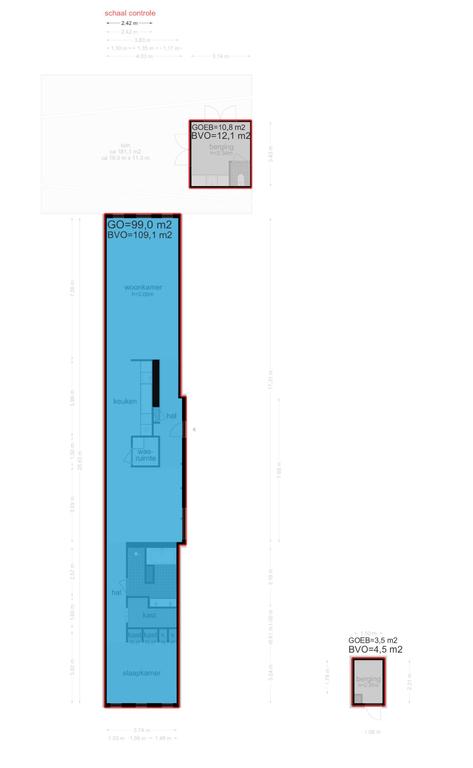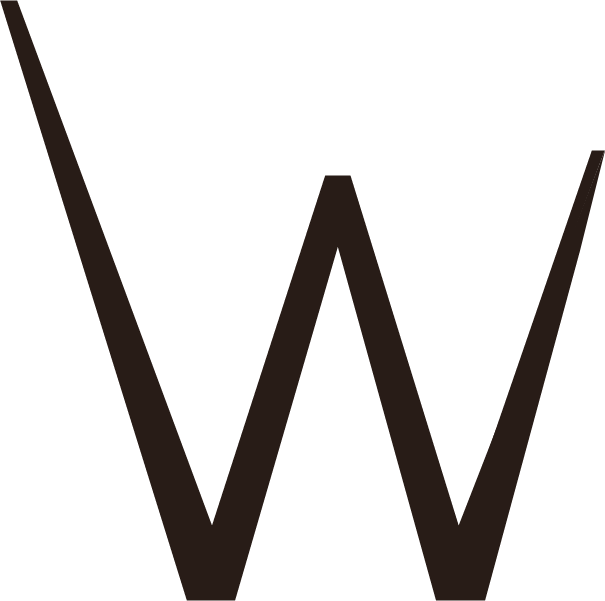AM for sale
Prinseneiland 459 & GARDEN AND PRIVATE PARKING (‘Het Landje’).
1015 LP AMSTERDAM
This is a unique opportunity to live like royalty in the iconic ‘De Drie Prinsen’ building on Prinseneiland in Amsterdam’s city centre, and you can even purchase a plot of land, ‘Het Landje’, with an incredibly large garden, private parking space and a jetty along boating water!
The apartment and ‘Het Landje’ can be bought together or separately.
The well laid out 3-room apartment (approx. 99 m2) offers a phenomenal view of the plot of land, ‘Het Landje’, and the boating water along Bickersgracht. The apartment forms part of ‘De Drie Prinsen’, an apartment complex which was created in a former warehouse; the building is well maintained and includes an elevator. This really is a once in a lifetime opportunity to purchase the plot of land (‘Het Landje’) along with the apartment.
The plot of land, ‘Het Landje’, is approx. 214 m2, is situated along boating water and has a lovely garden, a private jetty, a chalet and two parking spaces! This is a truly unique opportunity!
SURROUNDING AREA
Prinseneiland forms part of the Westelijke Eilanden area in Amsterdam’s city Centre, also referred to as ‘De Mokumse Archipel’. This is an area that dates back to the 17th century; Prinseneiland is the middle island of the three Westelijke Eilanden. The former warehouse ‘De Drie Prinsen’ was thoroughly renovated in 2000, turning it into what it is to this day: a charming old warehouse with all the modern facilities you need. The former warehouse has 14 apartments, varying between 50 m2 to 180 m2, which are all accessible via the elevator and/or stairs. Each apartment has its own separate storage unit below.
The Westelijke Eilanden area is known for its beautiful canals with typical Amsterdam bridges, warehouses, shipyards, small galleries and its pleasant atmosphere, making it the perfect place to live and work. Westelijke Eilanden is a village-like neighbourhood in the heart of Amsterdam and often used as a location for film shoots!
The apartment is in close proximity of Haarlemmerplein and Haarlemmerdijk, where you can find a variety of specialty shops, cosy bars, good films (cinema The Movies) and excellent restaurants (including Bistro Neuf, De Belhamel, Café Harlem Soul Food and Apostrof), and is equally close to the Jordaan; an area known for its beautiful monumental buildings, Noorderkerk, its popular Saturday (organic) market, bars, shops and restaurants.
The nearby Westergasterrein and Westerpark host a number of cultural, culinary and musical events, but are also home to trendy bars, restaurants and Het Ketelhuis cinema. Westerpark is one of Amsterdam’s largest and most beautiful parks and is an area where you can find entertainment as well as peace and quiet; it is also the perfect place to go for a stroll, run or other engage in other outdoor activities.
If you want to cross the water to the north of Amsterdam, just catch the nearby ferry. It will take you to the trendy NDSM wharf in Noord in no time.
The apartment is within short biking distance from Amsterdam Central Station. The area has excellent public transport links (buses, trams) and is within each reach of the A10 motorway (exits S101 and S102).
Layout property:
Ground floor:
Communal entrance area with access to the stairwell and/or elevator.
The large separate storage unit and the letter box are located on the ground floor.
Fourth floor:
Entrance, hall with the meter cupboard, the living room at the front of the property offers a beautiful view of ‘Het Landje’ and Bickersgracht canal. Next, the kitchen, which includes various kitchen appliances.
In the centre of the apartment is the study/bedroom and the bathroom, which includes a toilet, a bathtub, a separate shower and a double washbasin.
The internal storage/utility cupboard is spacious enough for the washing machine. The master bedroom is located at the rear of the property and has a fitted wardrobe.
The property has floor heating, double glazing and a ceiling with authentic wooden beams throughout.
Across the street is the plot of land, ‘Het Landje’. This beautifully landscaped and secure garden (approx. 214 m2) has a chalet, which was built with planning permission and includes a kitchenette and fridge, enough parking space for two cars (!) and a jetty along Bickersgracht, for your boat. ‘Het Landje’ has a private driveway, secured with a pole, so you never have to wonder where you will be parking your car. A plot of land, such as ‘Het Landje’, is a scarce commodity in Amsterdam.
The apartment and ‘Het Landje’ can be bought together or separately.
Owners’ Association:
Well-organised and active Owners’ Association (Vereniging van Eigenaars “De Drie Prinsen”, 14 members). The Owners’ Association is professionally managed by Rappange Administratie BV, the monthly service fee amounts to € 210.
Year of construction:
Built in the 17th century.
Most recently renovated in 2000.
Living area:
99m² (pursuant to NVM measurement instructions, based on NEN2580).
Land registry details:
Apartment: Municipality of Amsterdam, section M, complex reference 6809, A-11.
Plot of land (‘Het Landje’): Municipality of Amsterdam, section M, complex reference M 699.
Chamber of Commerce:
The association is registered with the Chamber of Commerce with number 34359940.
Heating/warm water:
The heating and hot water is generated by a central heating boiler.
Outdoor space:
Option to also purchase a garden of approx. 214 m2.
Intended use:
Residential and garden.
Moveable objects:
As stated on the list of moveable objects.
Delivery:
In consultation.
Specifics:
– Living area: approx. 99 m2;
– Freehold, so no ground lease!
– Apartment complex with elevator;
– Garden (approx. 214 m2) for sale with jetty, chalet and parking space on private land;
– Professionally managed Owners’ Association, monthly service fee: € 210.
– Floor heating and double glazing;
– The apartment and the plot of land (‘Het Landje’) can be bought together or separately.
– Excellent location, near trams/bus, motorways, shops, bars, restaurants and parks.
Asking price apartment: € 800,000 costs payable by the purchaser
Asking price plot of land (‘Het Landje’): € 350,000 costs payable by the purchaser
Delivery: in consultation.
Come and view this apartment and the plot of land and be amazed by what this wonderful property has to offer!
Call your NVM real estate agent or our office to plan a viewing of this house.
We have selected this information with the utmost care. We accept no responsibility for any incompleteness, inaccuracy or otherwise, nor for the consequences thereof. All the specified measurements and surfaces are indicative. The buyer has a duty to investigate any issues that are relevant to him/her. The real estate agent is the advisor of the seller in respect of this apartment. We advise you to engage the services of an expert (MVA) real estate agent to assist you during the purchasing process. If you have a specific requirement with regard to the property, we recommend that you inform our purchasing real estate agent thereof in time and conduct an independent investigation, or have it done on your behalf. If you do not engage the services of an expert representative, the law deems that you have enough expertise to establish any relevant matters. The NVM terms and conditions are applicable in full.
