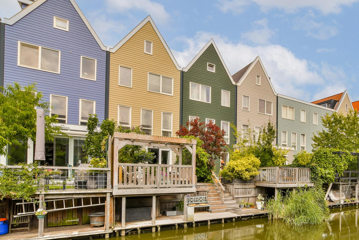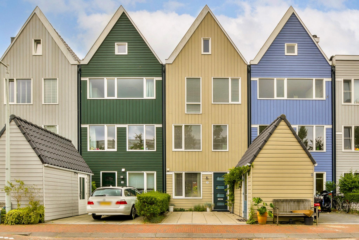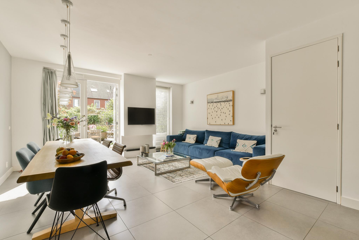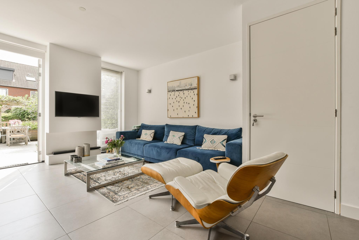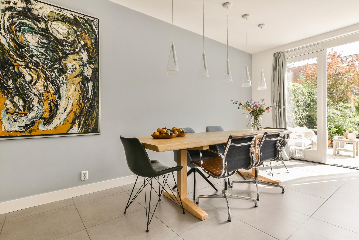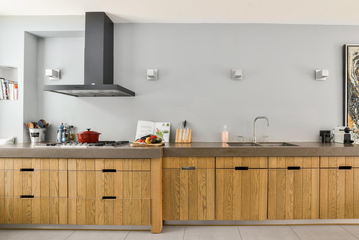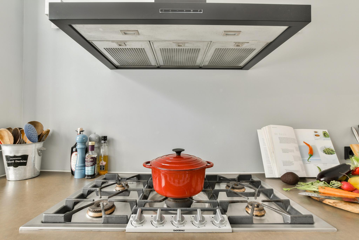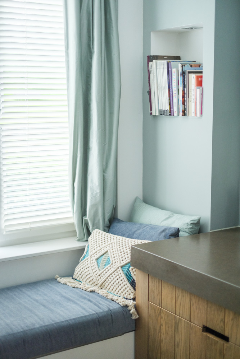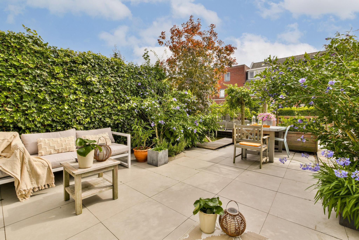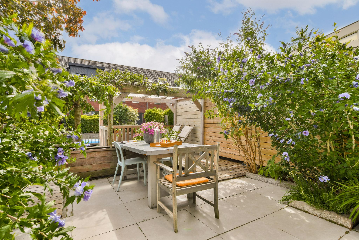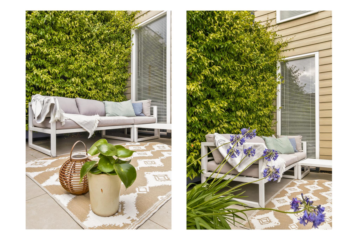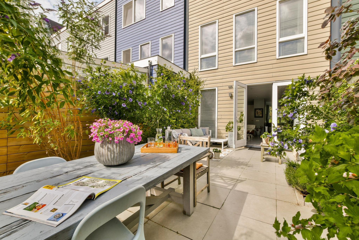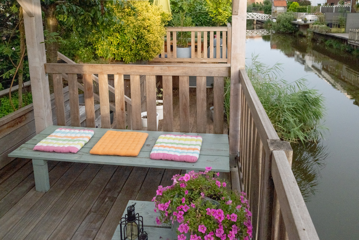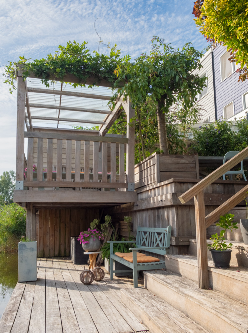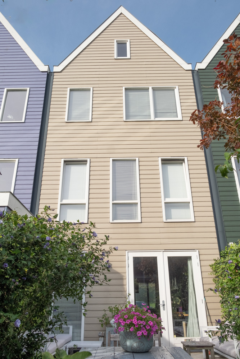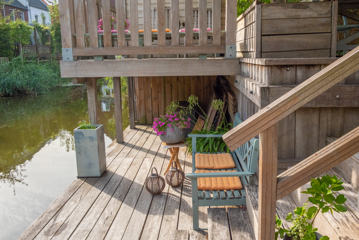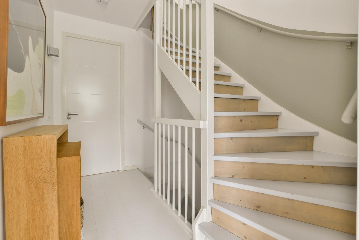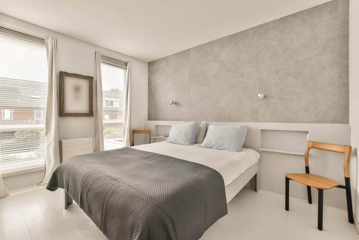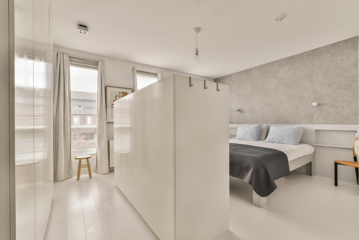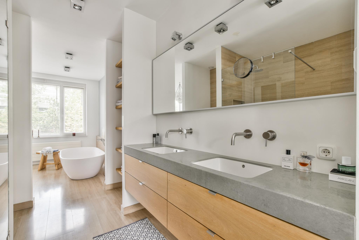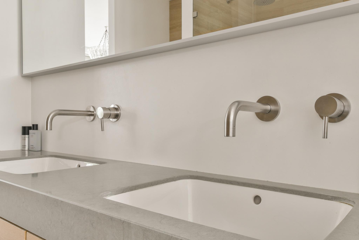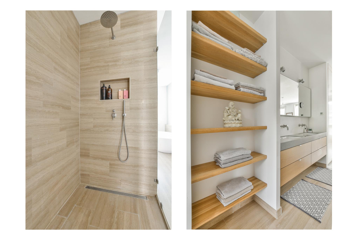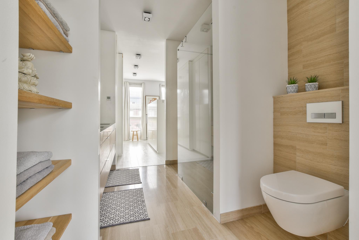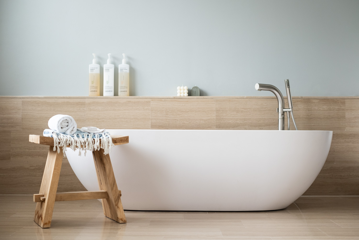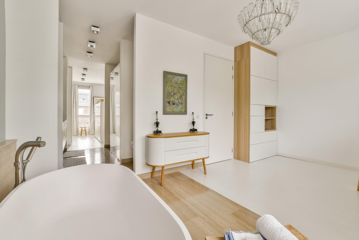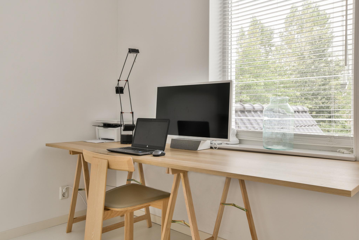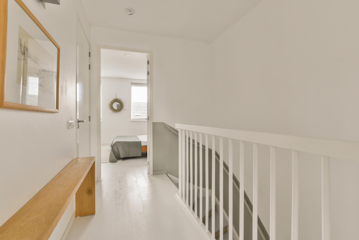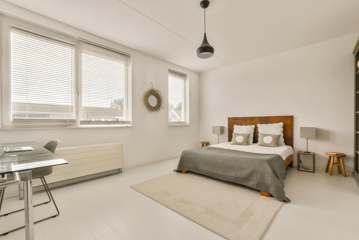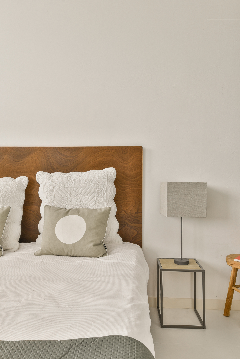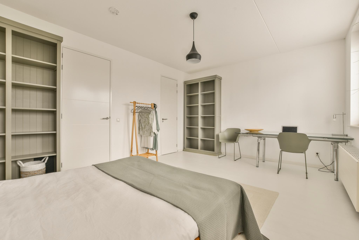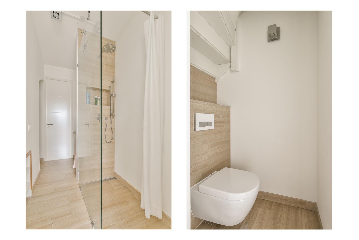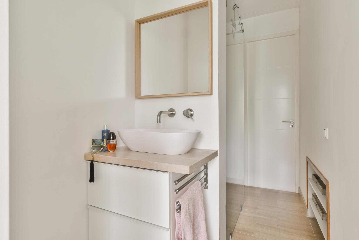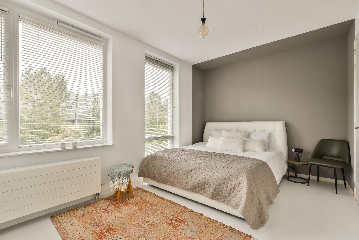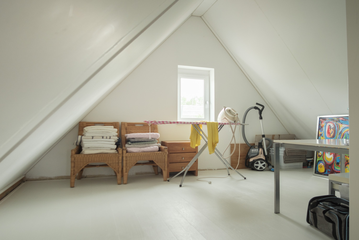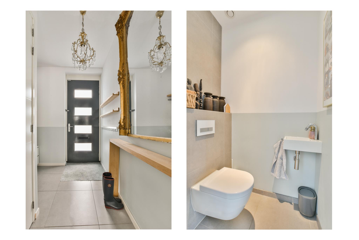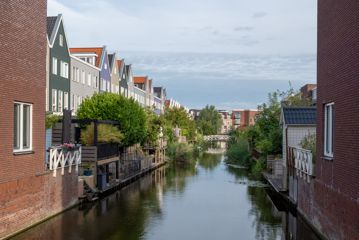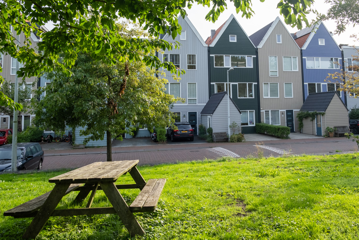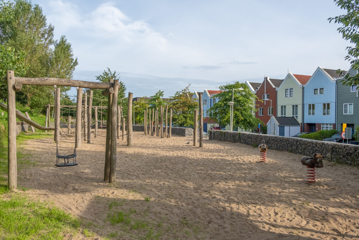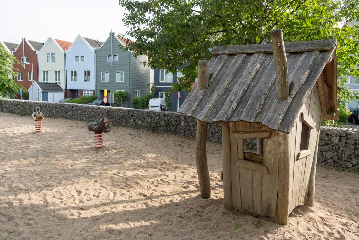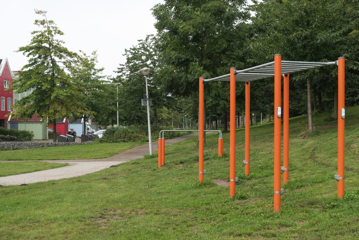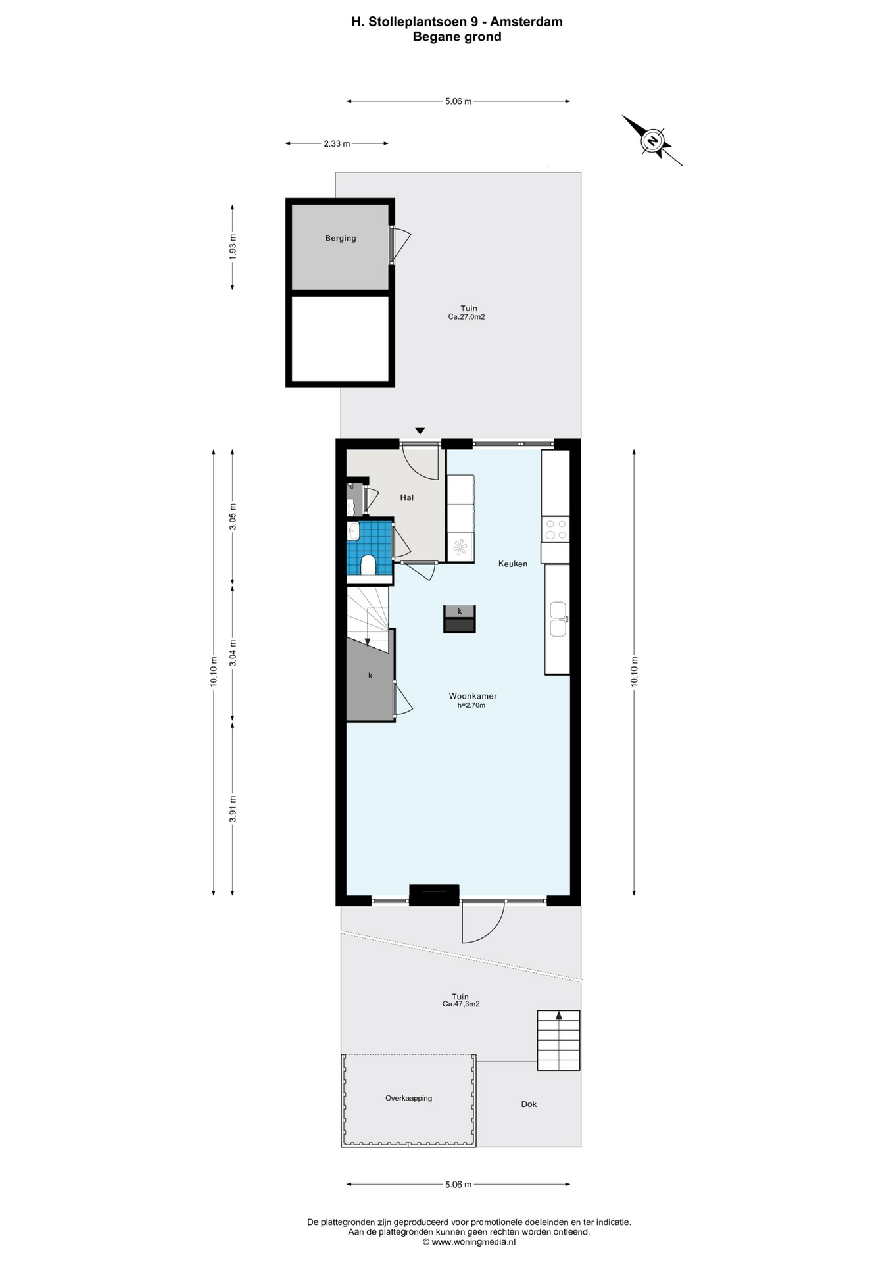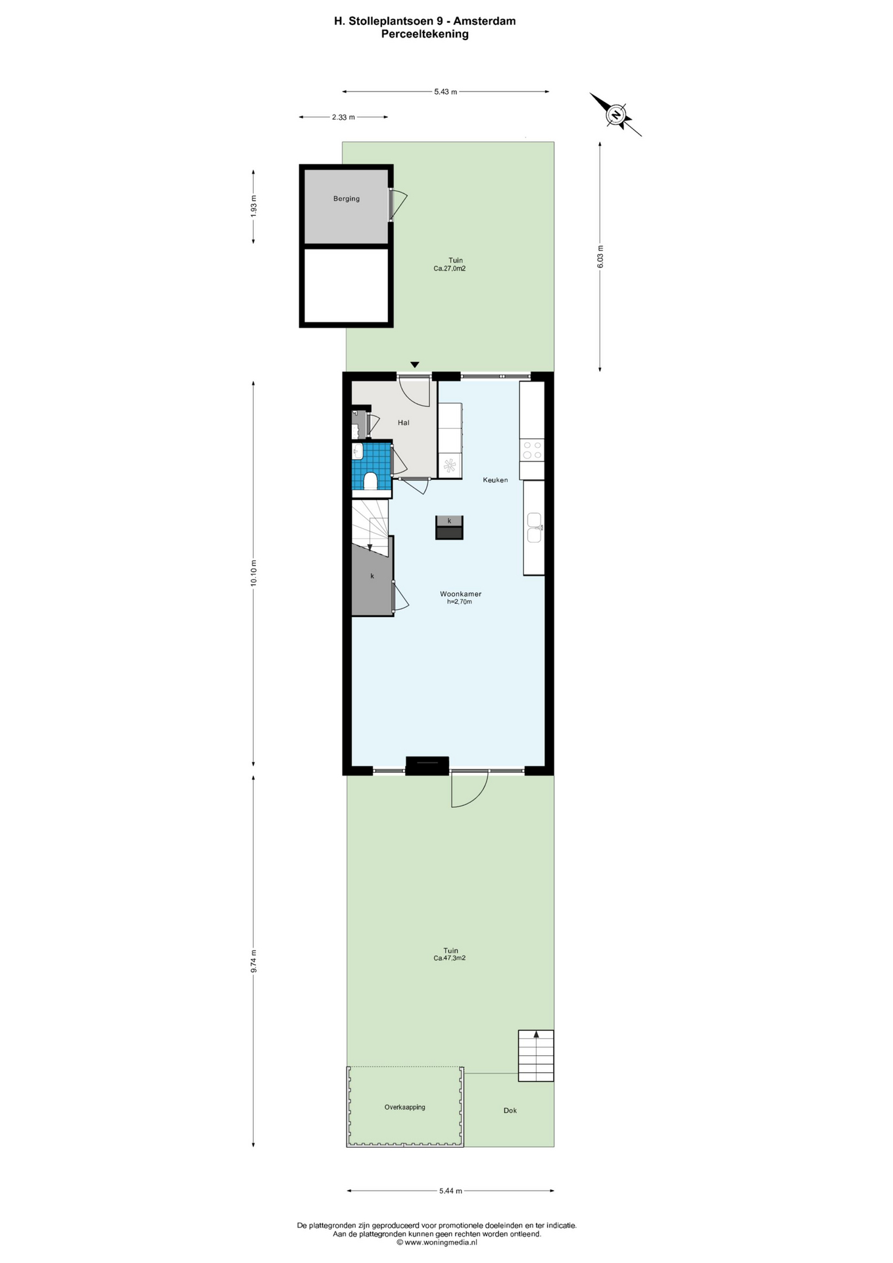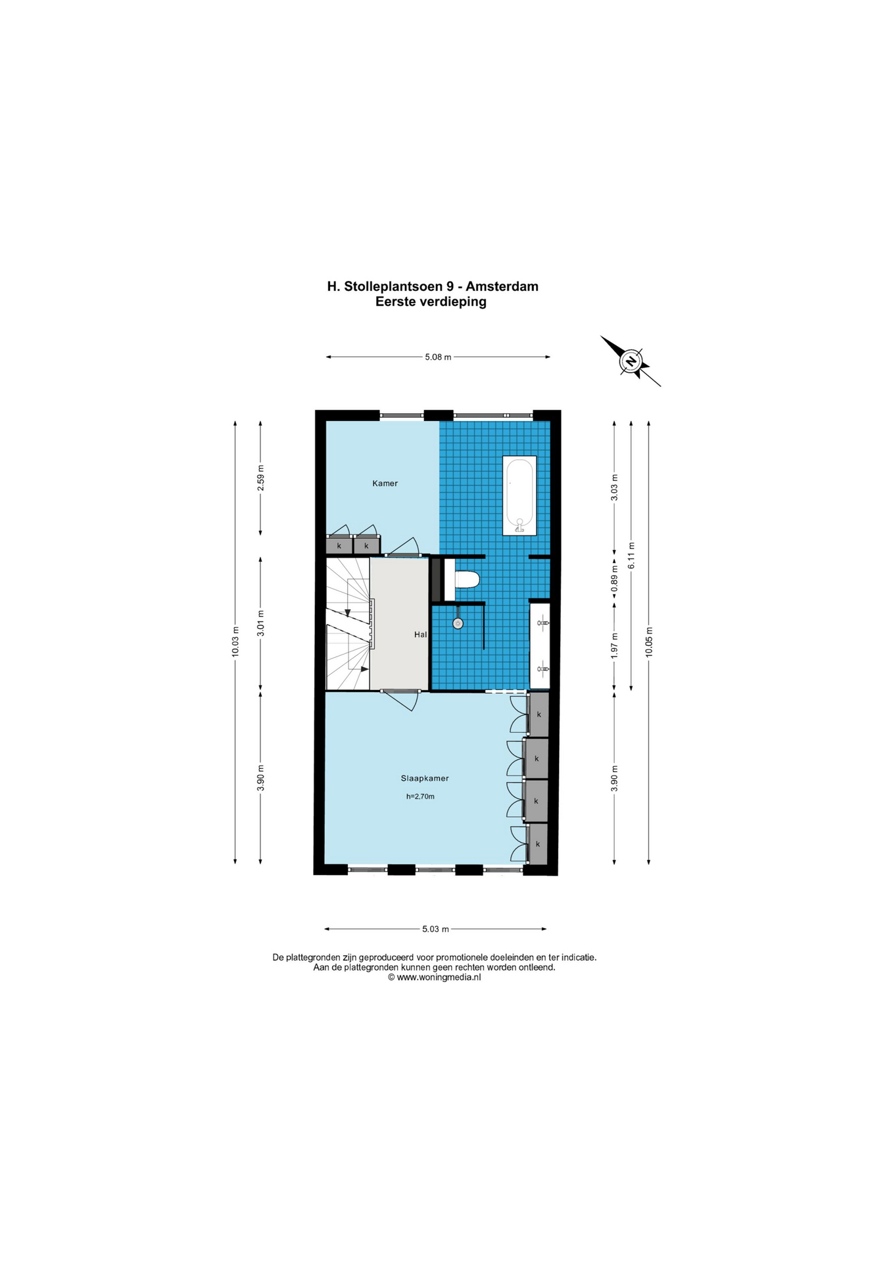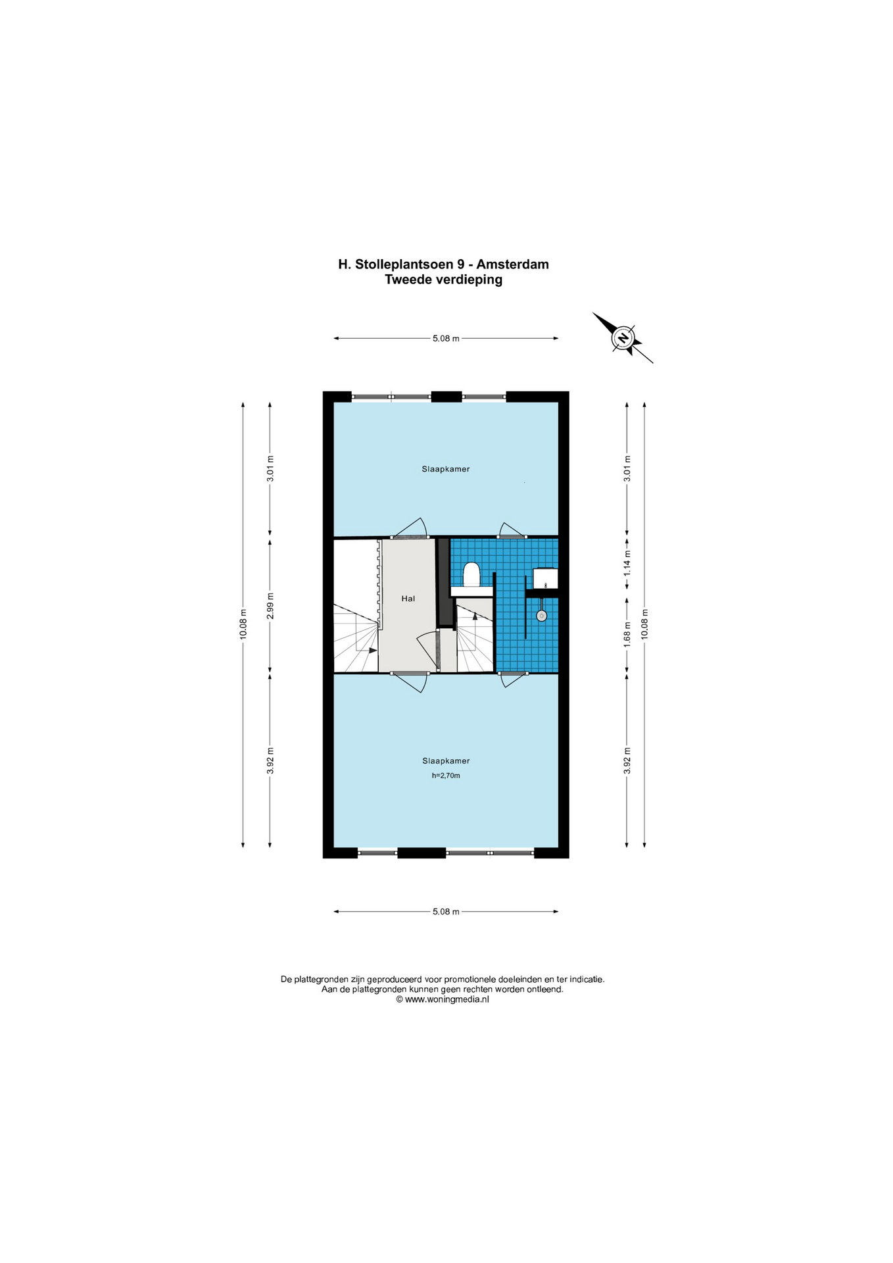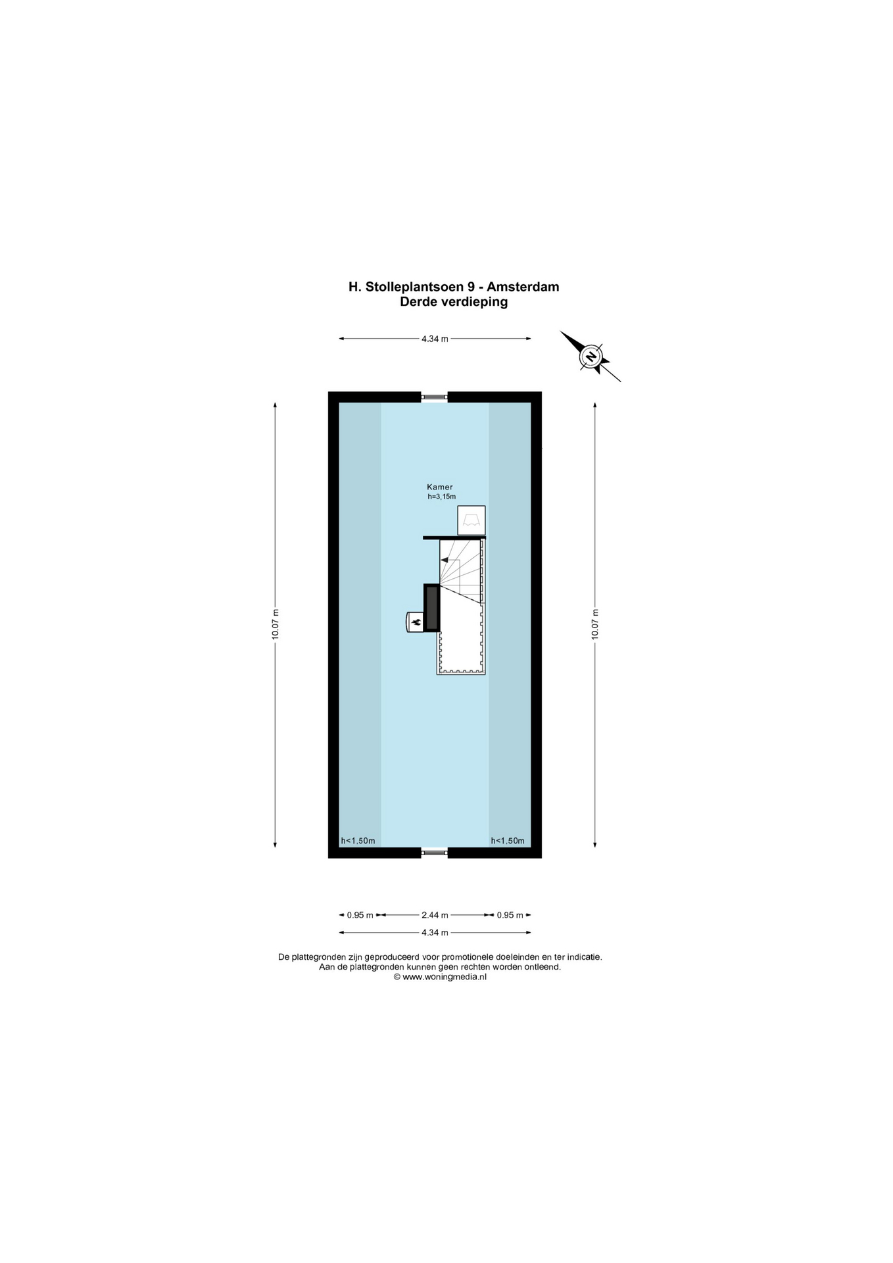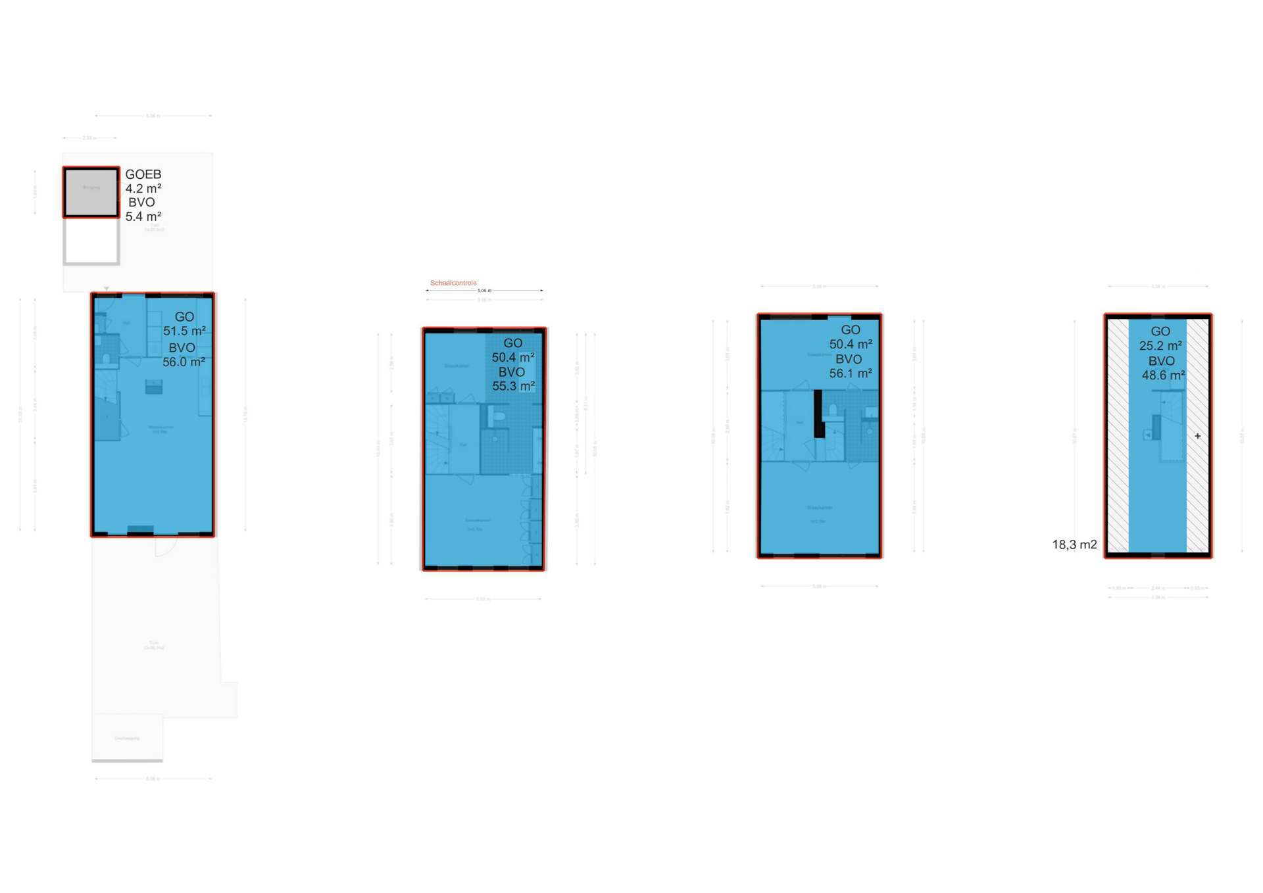AM for sale!
H. Stolleplantsoen 9
1022KK Amsterdam
Pleasant and spacious family home in characteristic ‘Waterland’ architecture; both front and back garden are situated along the water’s edge! The property has 4 bedrooms (the space could easily be reconfigured to increase the number of bedrooms to 6) and 2 bathrooms and is an oasis of peace and quiet. The deep south-west facing garden is along the water’s edge and is the perfect place to sit and relax. You can park your car on private land; no need to search for a parking spot. The detached (bicycle) shed is certainly an added bonus.
The property was built in 2011 and has a living area of no less than 178 m² a high standard of finish and decoration.
Layout:
Ground floor:
Front garden with private parking space and detached (bicycle) shed with power supply.
Smart entrance area, along the hall the meter cupboard and the separate toilet with small washbasin, and access to the bright living room which faces the back garden. At the front, the luxurious open-plan kitchen which comes complete with fitted kitchen appliances, including a Gaggenau gas cooker, a double washbasin, a microwave, a dishwasher, an oven, a fridge, a freezer, lots of cupboard space; all in all, everything you need to prepare delicious meals. The cosy cushioned sitting area in the window in the kitchen window is an ideal place sit and enjoy your morning coffee. The ground floor has floor heating throughout and there is a spacious storage space beneath the stairs, ideal for storing your household appliances.
The bright and sunny living room has direct access to the south-west facing back garden. The pergola along the water makes this outdoor space the perfect spot to enjoy summer evenings and dinner with family and friends. The steps lead down to your own jetty along the water; so, you can sup, fish or canoe in summer and skate in the winter!
First floor:
The first floor has a large landing. At the rear, a spacious bedroom with luxurious Tv-wall; behind the wall the fitted wardrobes. Next, a fabulous bathroom with a large walk-in shower, a double washbasin, a free-standing bathtub and a toilet. The bedroom at the front is currently used as a study/work room.
Second floor:
Landing, two good-sized bedrooms, which are separated by the second bathroom. The bathroom includes a walk-in shower, a washbasin cabinet and a toilet.
Third floor:
The attic floor is open plan and includes a washing machine connection, a central heating boiler and has a window at both the front and back. You could easily add a dormer window to this floor and create additional bedrooms. There is ample space for you any wishes or needs you may have.
The location:
The Elzenhagen area is a relatively new area, located in the north of Amsterdam. It was named after the nearby ‘Elzenhagen’ nature area, which consist of wetlands and reed beds. This is a green and family-friendly area with a good variety of family houses and apartment complexes. The children will certainly enjoy the lovely playground just opposite the property. The area has lots of facilities, including schools, sports facilities, playgrounds, parks and the nearby ‘Boven ‘t Y’ shopping centre is the perfect place to do all your daily shopping.
But the north of Amsterdam is an area that has lots more to offer: interesting hotspots such as NDSM wharf, Eye film museum, Tolhuistuin cultural venue and Zonnehuis, as well as hip bars, restaurants, city beaches and clubs, including Helling 7, De Goudfazant, Pllek and Hangar If you prefer a change of scene, why not stroll through the various leafy parks, such as Noorderpark or Vliegenbos or hop on your bike to recreational area Het Twiske or the lovely villages Broek in Waterland and Holysloot?
Amsterdam city centre is never far away. The metro station is just a short walk from the house, so you can reach the heart of Amsterdam’s city centre and all the shops, restaurants, museums and cultural hotspots in a matter of minutes. From the famous canals, to the bustling markets and the various outdoor bars, there is always something new to discover!
The area has excellent public transport links, connecting residents to other parts of Amsterdam. If you work in the Zuidas business district, you will find that this location offers a perfect work-life balance. The direct metro line will take you to your office in no time, without being bothered by traffic jams. The A10, A7, A9 and A1 motorways and international Schiphol Airport are all within easy reach by car.
Specifics:
• Lovely family home with a living area of approx. 178 m2;
• Pretty landscaped garden, south-west-facing, along the water’s edge;
• Well-maintained property (2011);
• Four floors;
• Possibility to reconfigure the space to increase the number of bedrooms to 6;
• 2 bathrooms;
• Private parking in front of the property;
• Characteristic Waterland architecture;
• Low-maintenance ceramic façade cladding;
• Floor heating on the ground floor;
• Private jetty along the water; so you can sup in summer and skate in winter;
• Detached shed for bicycles, a work bench or storage space;
• In close proximity of Noord station of the North-South metro line.
• Family-friendly area;
• Modern residential property, so well insulated, energy label A;
• Ground rent bought off until 15 December 2057 (General Provisions 2000). The current owner applied for the settlement of the perpetual ground lease under favourable conditions; this application can be transferred to the new owners.
Asking price: € 950,000 costs payable by the purchaser.
Delivery: in consultation.
Come and view this wonderful family home and be amazed by what this property has to offer!
Call your NVM real estate agent or our office to plan a viewing of this apartment.
We have selected this information with the utmost care. We accept no responsibility for any incompleteness, inaccuracy or otherwise, nor for the consequences thereof. All the specified measurements and surfaces are indicative. The buyer has a duty to investigate any issues that are relevant to him/her. The real estate agent is the advisor of the seller in respect of this apartment. We advise you to engage the services of an expert (MVA) real estate agent to assist you during the purchasing process. If you have a specific requirement with regard to the property, we recommend that you inform our purchasing real estate agent thereof in time and conduct an independent investigation, or have it done on your behalf. If you do not engage the services of an expert representative, the law deems that you have enough expertise to establish any relevant matters. The NVM terms and conditions are applicable in full.
