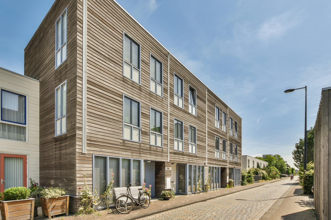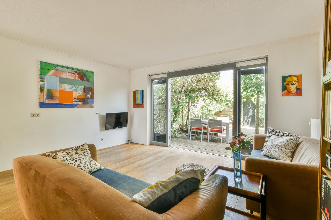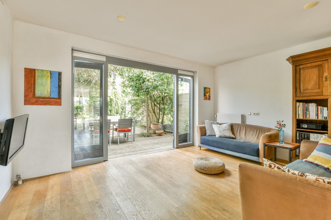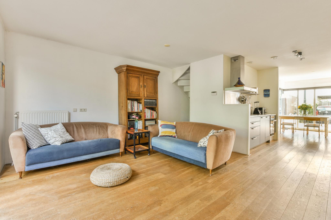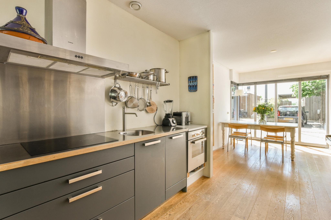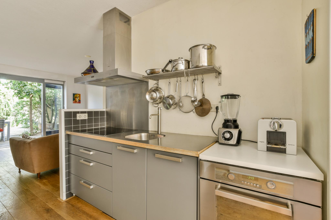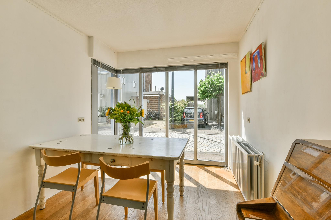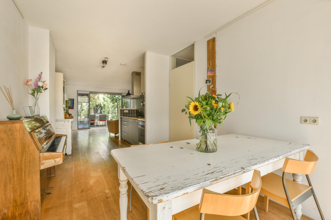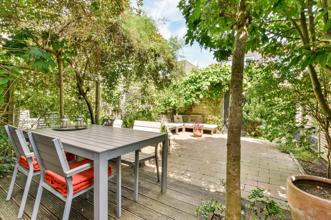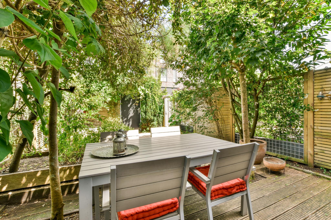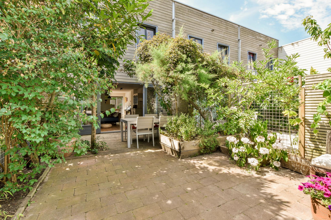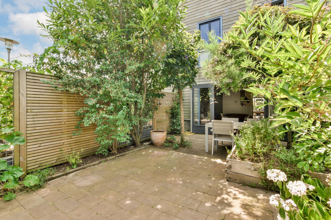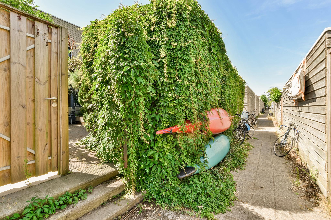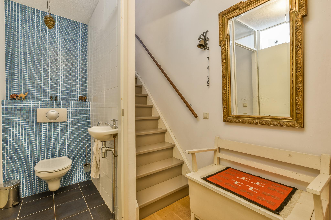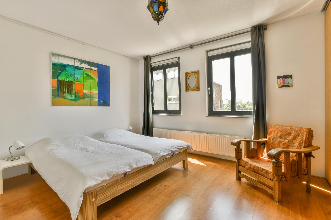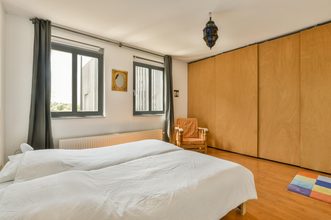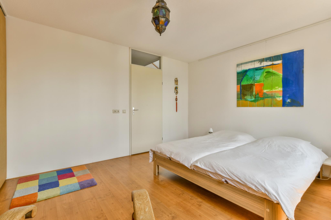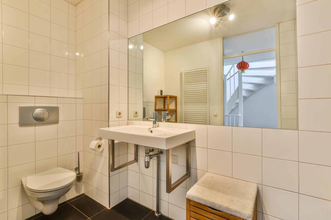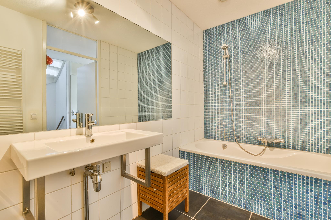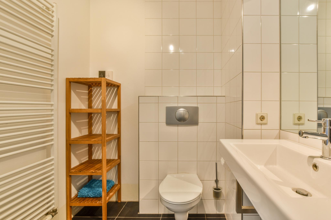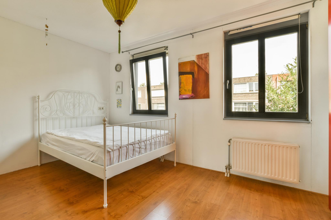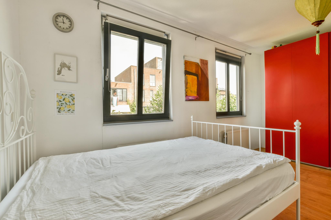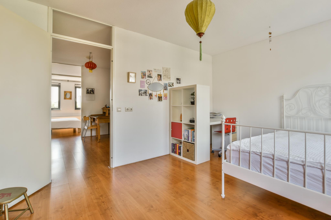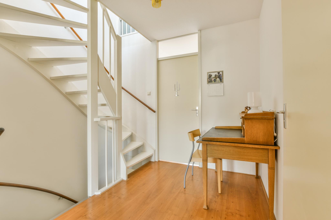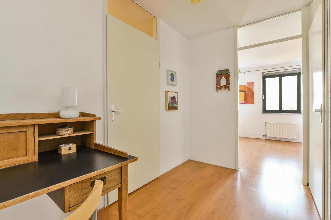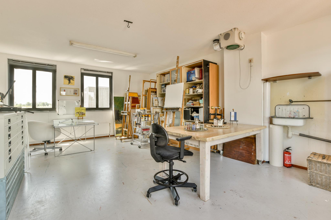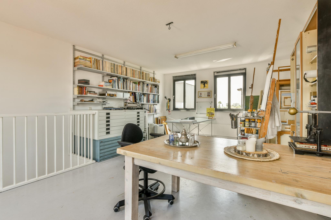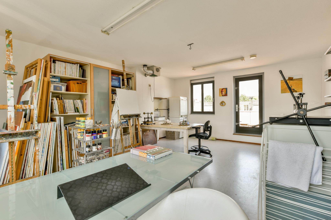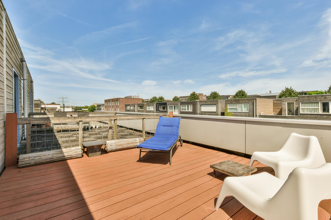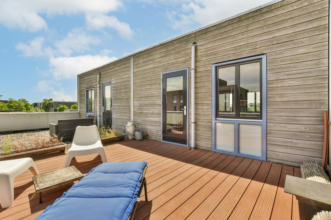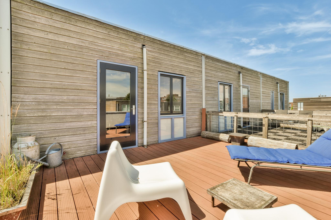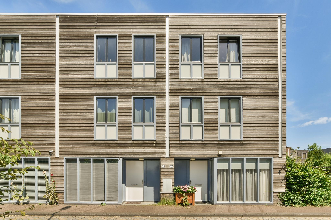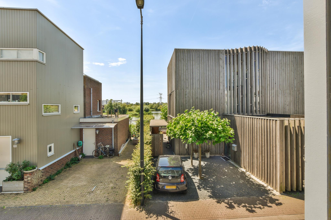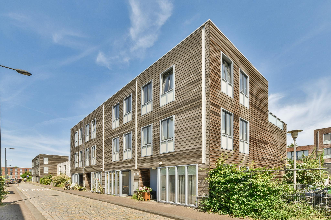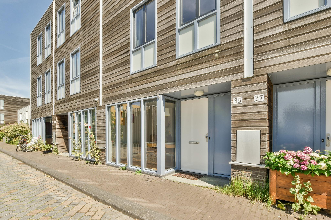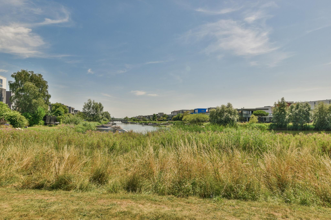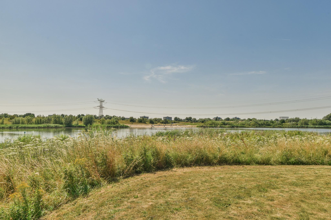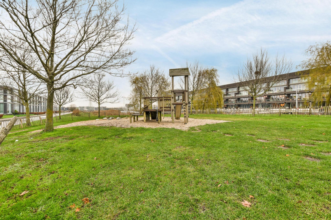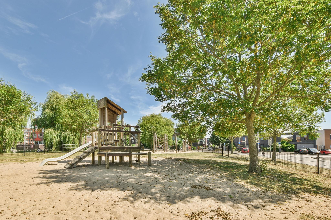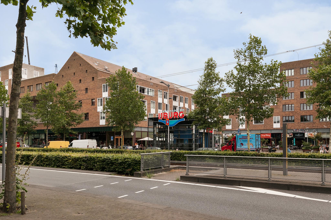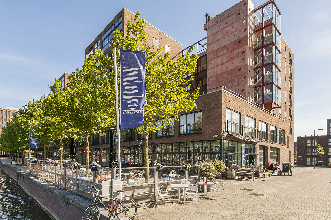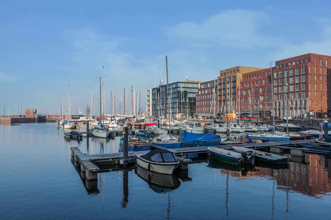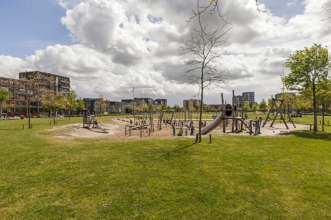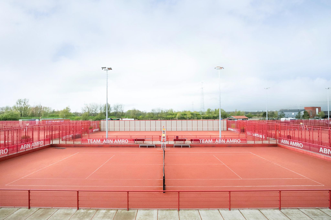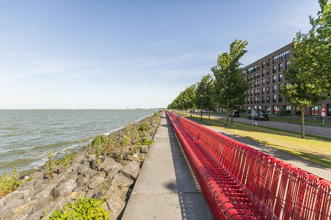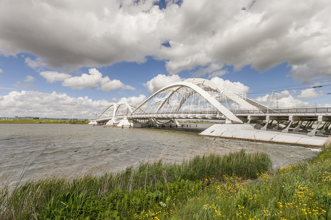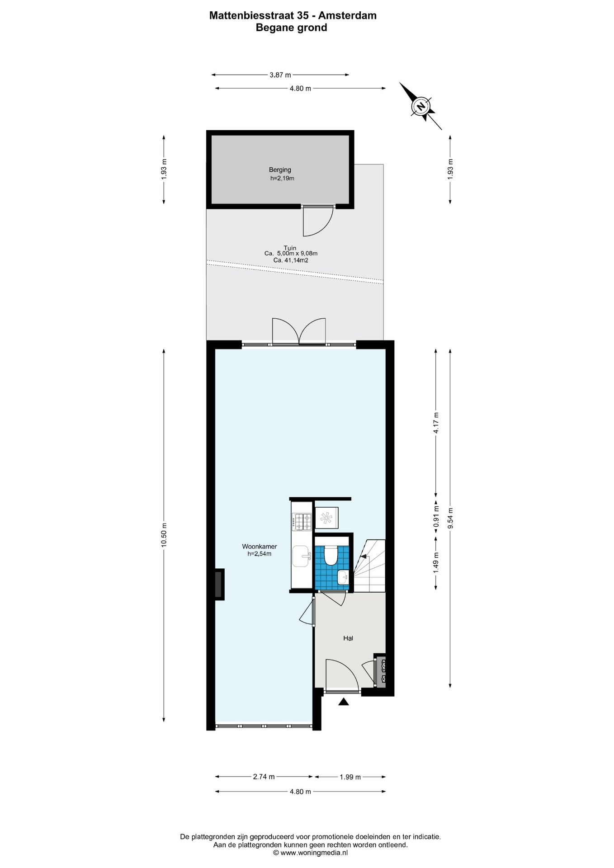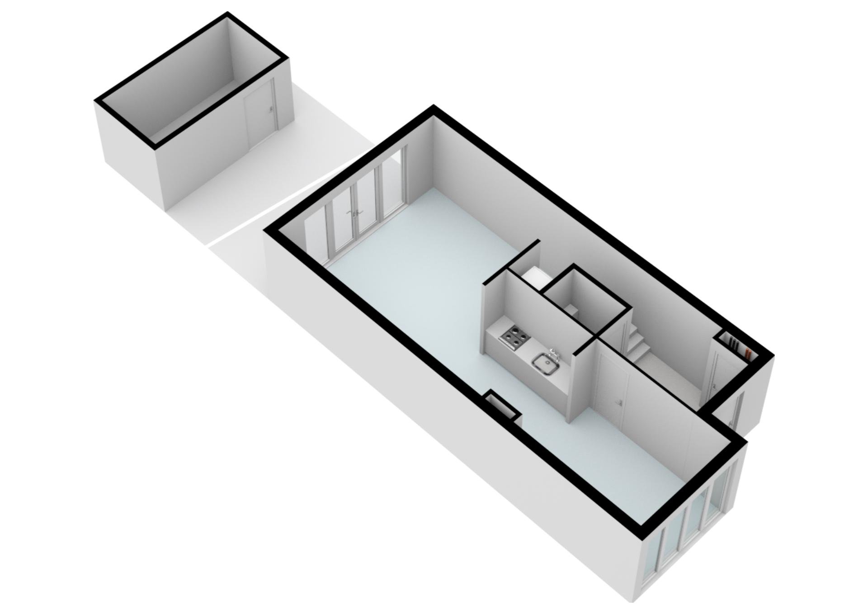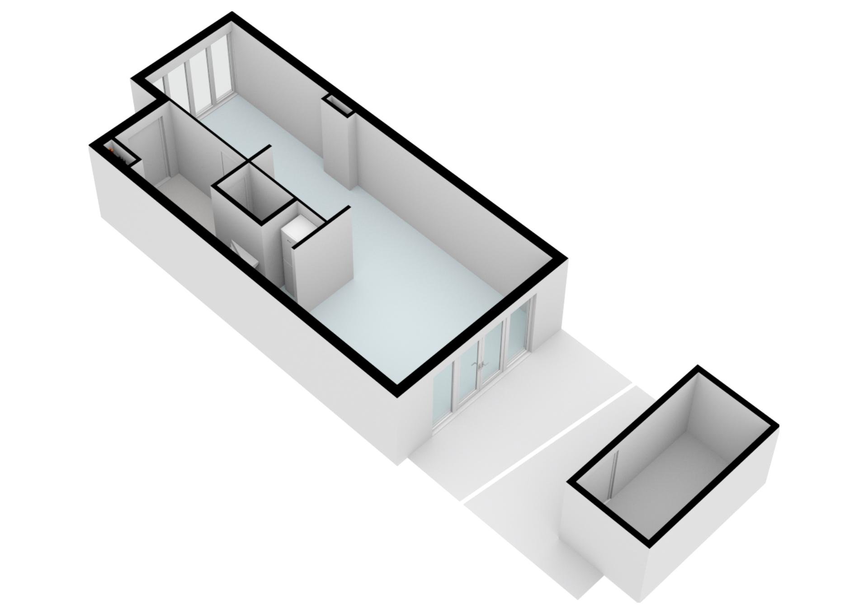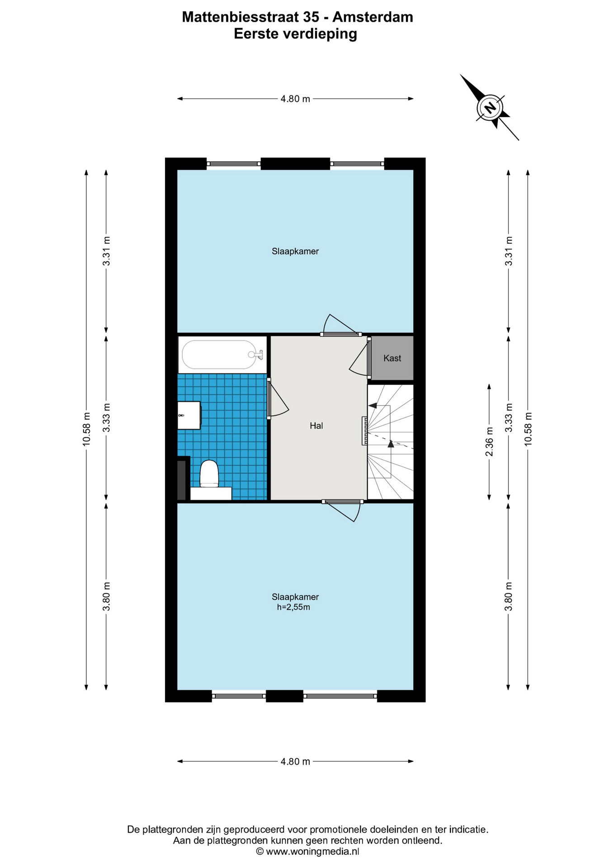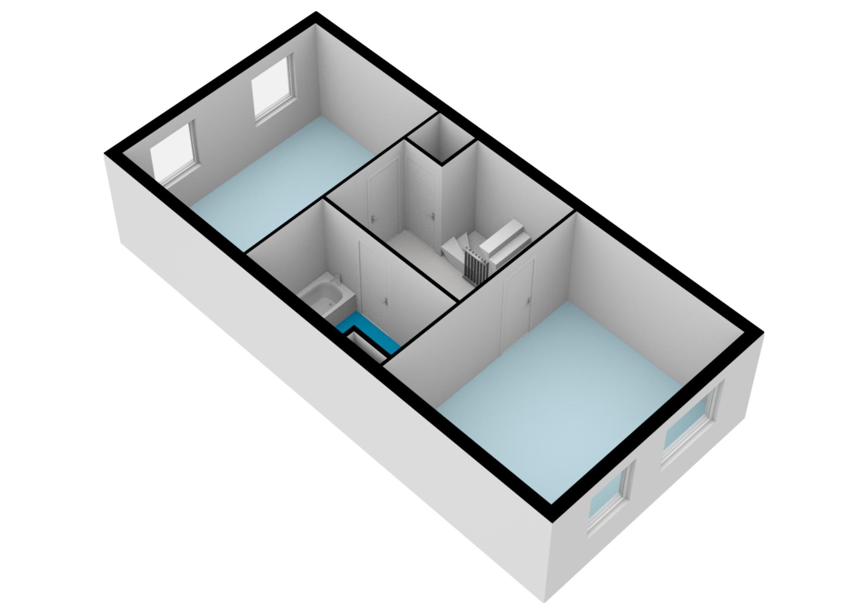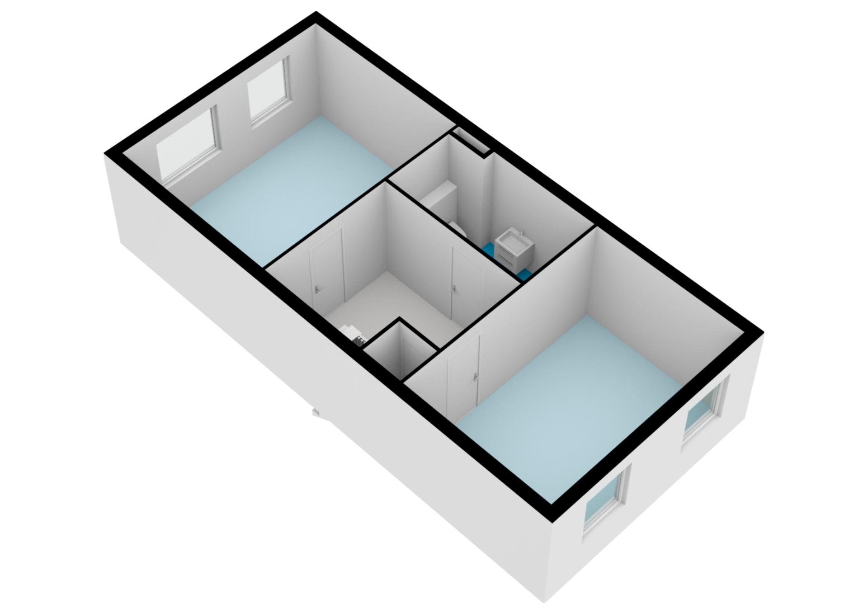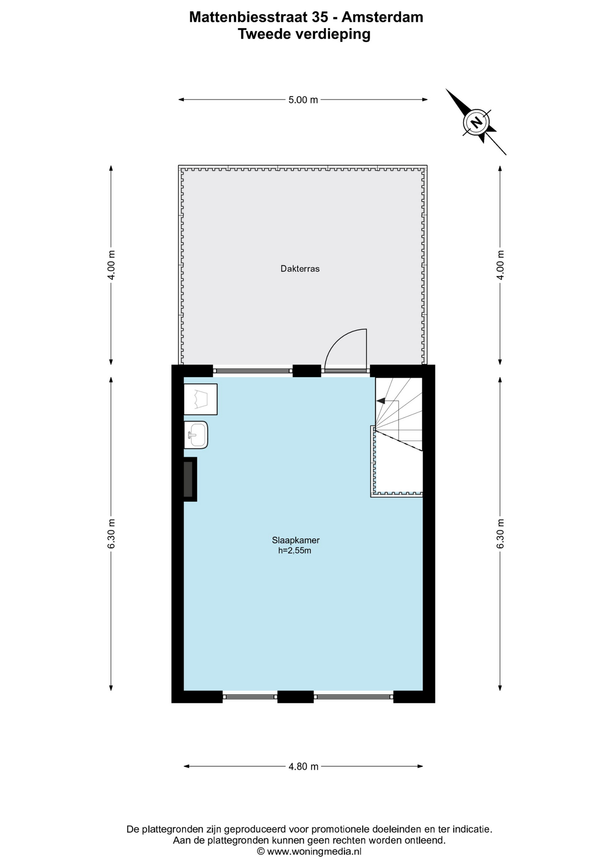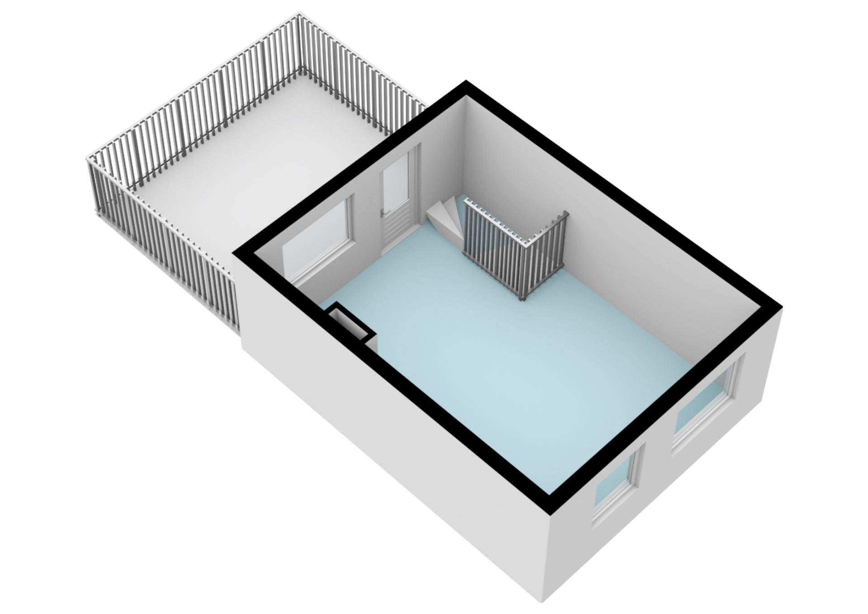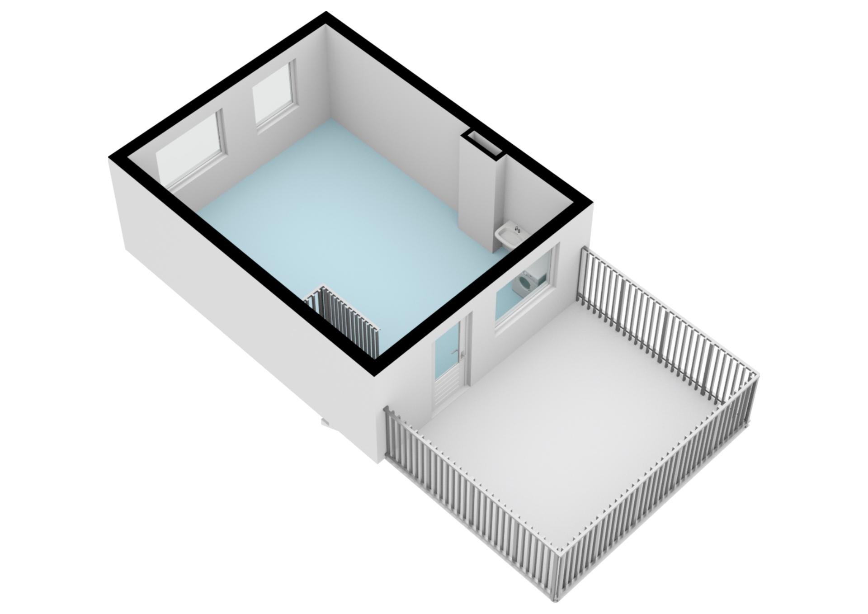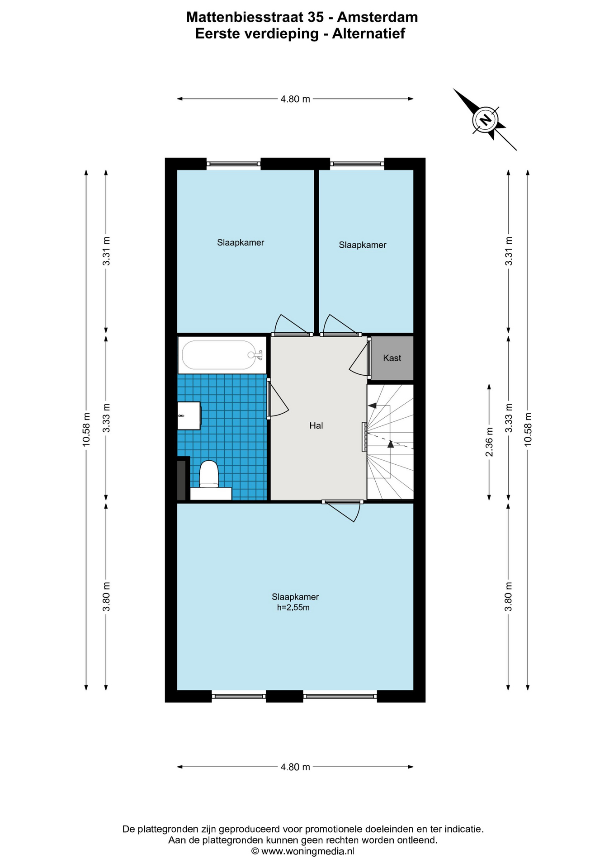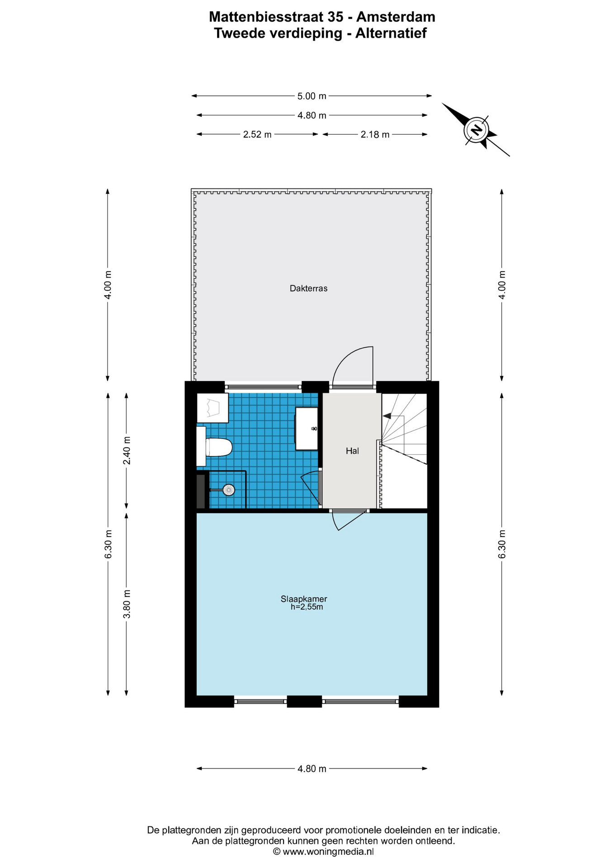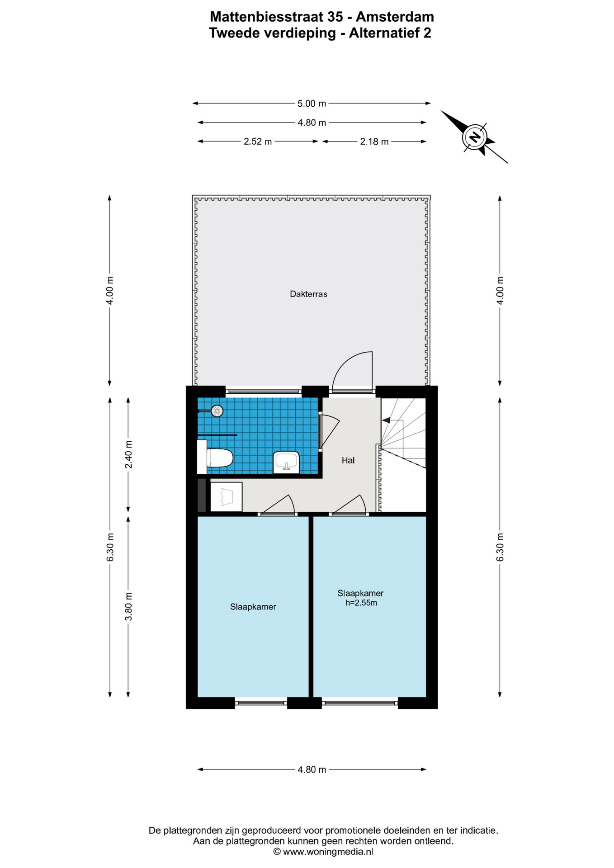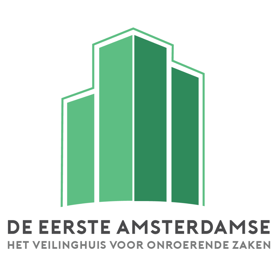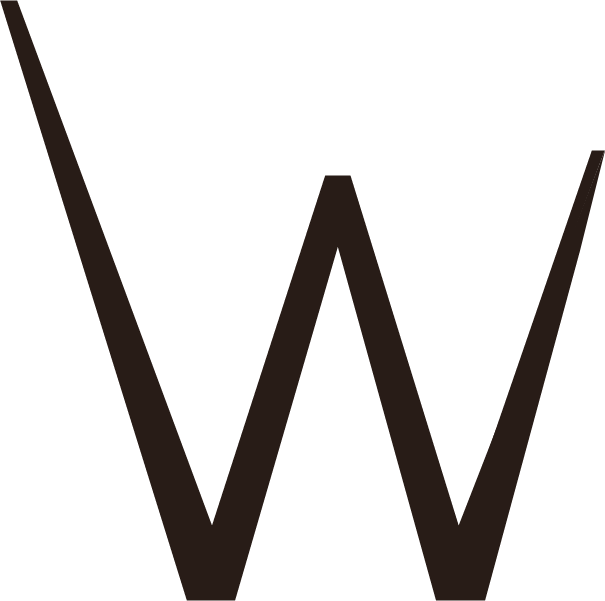BEN te koop!
Mattenbiesstraat 35
1087 CC Amsterdam
***English version below***
Heerlijk woonhuis bestaande uit 3 woonlagen van ca. 132 m2, een achtertuin gelegen op het Noordoosten met berging en achterom en een groot dakterras gelegen in een van de meest geliefde straten van IJburg. De woning is momenteel voorzien van 3 ruime slaapkamers, maar doormiddel van omzetting zijn eenvoudig 5 slaapkamers te realiseren.
Het zicht op het water, met name vanaf de eerste en tweede verdieping is erg mooi. Kortom, een compleet familiehuis.
Indeling:
Begane grond:
Entree, ruime hal voorzien van separaat toilet, aan de voorzijde van de woning treft u de eetkamer aan met openkeuken en doorkijk over het water naar het Diemerpark, aan de achterzijde van de woning bevindt zich de ruime woonkamer waarmee u doormiddel van openslaande deuren in heerlijke beschutte achtertuin komt voorzien van een ruime berging en achterom. Onder de trap bevindt zich nog een bergkast.
Eerste verdieping:
Overloop, twee ruime slaapkamers aan de voor- en achterzijde. Badkamer met ligbad, douche, wastafel en toilet.
Tweede verdieping:
Eén grote ruimte, op dit moment in gebruik als atelier. Vanuit deze ruimte is er toegang tot het heerlijke dakterras van ca. 20 m2. Ook zijn hier de technische installaties aangebracht, zoals de WTW installatie, de aansluitingen voor de wasmachine en droger en hier is ook de omvormer geplaatst voor de 3 zonnepanelen op het dak.
De ligging:
De woning is gelegen op het Grote Rieteiland in de ruim opgezette en kindvriendelijke wijk IJburg. Door het vele omliggende water en de bevaarbare grachten heeft IJburg een maritieme inslag met de haven en haar watersportvereniging als middelpunt. De jachthaven is een fijne plek om elkaar te ontmoeten in een van de horecagelegenheden. Nog meer recreatie vindt u op het ruime strand bij voorheen Blijburg, waar momenteel diverse, nieuwe horeca gelegenheden opgezet worden, het Theo van Goghpark en het Diemerpark. IJburg grenst aan de oevers van het Diemerpark: een natuurgebied ter grootte van het Vondelpark, waar men naar hartenlust kan joggen, wandelen, skaten of fietsen (mooie fietsroutes naar o.a. Muiden). Het park heeft zelfs een eigen strand en er resideert een voetbal- en hockeyclub. Tennissen kan op het Rieteiland Oost. Door de vele speelplaatsen, scholen en kinderdagverblijven is het een fijne plek voor kinderen om op te groeien. Het Haveneiland beschikt over diverse basisscholen, het IJburg College (VWO, HAVO en VMBO), gezondheids- en kinderopvangcentra. Voor de dagelijkse boodschappen kunt u terecht in het winkelcentrum met haar ambachtelijke vers-winkels, een grote Albert Heijn, HEMA, leuke restaurants en trendy cafés. Met tramlijn 26 bent u in minder dan een kwartier op het Centraal Station en bus 66 rijdt in ca. 15 minuten naar de Arena. Met de auto bent u via diverse uitvalswegen zo op de Ringweg A10, A1, A2, A9 en luchthaven Schiphol.
Kenmerken:
– Ruim familiehuis met een woonoppervlakte van ca. 132 m2;
– Gelegen in een geliefde straat op IJburg, zeer rustig doordat er geen parkeerplaatsen in de straat zijn en het éénrichtingsverkeer is: Ideaal voor gezinnen met kinderen;
– Thans 3 slaapkamers maar eenvoudig uit te breiden naar 5 slaapkamers (zie optionele plattegronden);
– Heerlijke achtertuin gelegen op het noordoosten voorzien van ruime berging en een achterom;
– Ruim dakterras van ca. 20m2;
– Modern woonhuis, dus goed geïsoleerd en energielabel A;
– Aanwezigheid van 3 zonnepanelen;
– Verwarming en warm water middels stadsverwarming (geen gas !);
– Mooi zicht op het water, vanaf de eerste en tweede verdieping;
– Ideale stap voor mensen vanuit de stad;
– Goede ligging nabij tram, uitvalswegen, scholen, parken en het winkelcentrum in zeer kindvriendelijke wijk;
– Afgekochte erfpacht tot en met 15 april 2052, de overstap naar eeuwigdurende erfpacht is gedaan onder de gunstige voorwaarden;
– Goede VvE, € 27,45- servicekosten per kwartaal voor het achterpad.
Vraagprijs: € 650.000,– kosten koper.
Oplevering: in overleg.
Kom kijken en laat u verrassen door wat deze woning u te bieden heeft!
Bel uw eigen NVM makelaar of ons kantoor voor het maken van een bezichtigingsafspraak.
Deze informatie is door ons met de nodige zorgvuldigheid samengesteld. Onzerzijds wordt echter geen enkele aansprakelijkheid aanvaard voor enige onvolledigheid, onjuistheid of anderszins, dan wel de gevolgen daarvan. Alle opgegeven maten en oppervlakten zijn indicatief. Koper heeft zijn eigen onderzoeksplicht naar alle zaken die voor hem of haar van belang zijn. Met betrekking tot deze woning is de makelaar adviseur van verkoper. Wij adviseren u een deskundige (MVA-)makelaar in te schakelen die u begeleidt bij het aankoopproces. Indien u specifieke wensen heeft omtrent de woning, adviseren wij u deze tijdig kenbaar te maken aan uw aankopend makelaar en hiernaar zelfstandig onderzoek te (laten) doen. Indien u geen deskundige vertegenwoordiger inschakelt, acht u zich volgens de wet deskundige genoeg om alle zaken die van belang zijn te kunnen overzien. Van toepassing zijn de NVM voorwaarden.
*******************************************
AM for sale!
Mattenbiesstraat 35
1087 CC Amsterdam
Wonderful family home (approx. 132 m2) with 3 floors, a north-east facing back garden with shed, rear access and a large roof terrace, situated along one of the most popular streets on IJburg. The property currently has 3 large bedrooms, but you could easily add two more bedrooms by reconfiguring the space.
View across the water; the view from the first and second floor is particularly pretty. All in all, a great family home!
Layout:
Ground floor:
Entrance, large hall with guest toilet, at the front of the property the dining room and open-plan kitchen and view across the waters of Diemerpark. The living room is situated at the rear of the property and has French doors to the wonderfully secluded back garden, which has a large shed and rear entrance. The ground floor also has a storage cupboard beneath the stairs.
First floor:
Landing and two good-sized bedrooms, one at the front and the second at the rear. Bathroom with bathtub, shower, washbasin and toilet.
Second floor:
One open space and currently used as atelier. This space has access to the lovely roof terrace (approx. 20 m2). The technical installations are also situated here, such as the heat recovery system, connections for the washing machine and drier and the converter for the 3 solar panels on the roof.
The location:
The property is located on Grote Rieteiland in the spaciously laid out and family-friendly IJburg area. IJburg has a distinct maritime feel due to the wide expanse of water in its surroundings, with, at its heart, the harbour and the water sports centre. The marina is a great place to meet up with friends in one of the many bars and restaurants. You can also go to the new bars and restaurants which are currently being set up at the former Blijburg beach or relax and enjoy the Theo van Goghpark or Diemerpark. IJburg is close to Diemerpark, a nature area the size of the Vondelpark, where you can jog, walk, skate and bike (beautiful cycling routes e.g. to Muiden) to your heart’s content. The park even has its own beach and is home to a soccer and hockey club. Tennis can be played on Rieteiland Oost. The area has lots of playgrounds, schools, childcare centres, making it a perfect place to raise children. Haveneiland has various primary schools, IJburg College (higher secondary education), healthcare centres and childcare centres. You can buy your groceries in the shopping centre with its speciality shops, a large Albert Heijn supermarket and HEMA, as well as great restaurants and hip bars. The area also has good transport links; Tram 26 will take you to Central Station in less than 15 minutes and bus 66 will take you to Amsterdam Arena within the same amount of time. The A10, A1, A2 and A9 motorways and Schiphol Airport are all within easy reach by car.
Specifics:
– Large family home with a living area of approx. 132 m2;
– Situated along a popular street on IJburg; this street is particularly quiet as it is a one-way street and there is no parking in the street: ideal for families with children;
– This property currently has 3 bedrooms but offers the possibility to reconfigure the space, making it possible to create a total of 5 bedrooms (see optional layouts);
– Pleasant north-east-facing garden with a large garden shed and rear access;
– Large roof terrace (approx. 20 m2);
– Modern family home and therefore well-insulated (energy label A);
– 3 solar panels;
– Heating and hot water via district heating (no gas!);
– Beautiful view across the water from the first and second floor;
– Ideal for people looking to move out of the city centre;
– Good location, near tram, motorway, schools, parks and the shopping centre in an extremely child-friendly neighbourhood;
– The ground rent has been bought off until 15 April 2052; an application for perpetual ground lease subject to de favourable conditions has been filed;
– Well-organised Owners’ Association; quarterly fee for the upkeep of the path at the rear of the property amounts to € 27.45.
Asking price: € 650,000 costs payable by the purchaser.
Delivery: in consultation.
Come and view this wonderful family home and be amazed by what this property has to offer!
Call your NVM real estate agent or our office to plan a viewing of this apartment.
We have selected this information with the utmost care. We accept no responsibility for any incompleteness, inaccuracy or otherwise, nor for the consequences thereof. All the specified measurements and surfaces are indicative. The buyer has a duty to investigate any issues that are relevant to him/her. The real estate agent is the advisor of the seller in respect of this apartment. We advise you to engage the services of an expert (MVA) real estate agent to assist you during the purchasing process. If you have a specific requirement with regard to the property, we recommend that you inform our purchasing real estate agent thereof in time and conduct an independent investigation, or have it done on your behalf. If you do not engage the services of an expert representative, the law deems that you have enough expertise to establish any relevant matters. The NVM terms and conditions are applicable in full.
