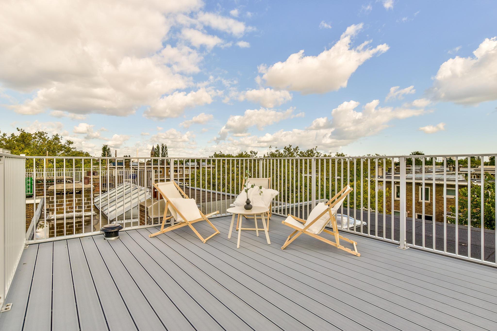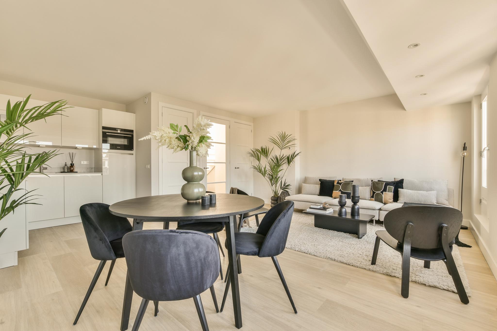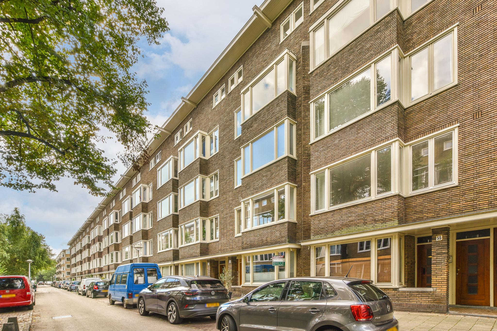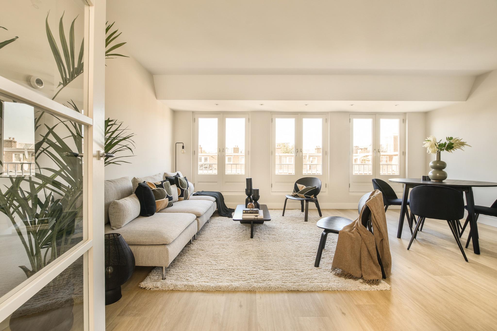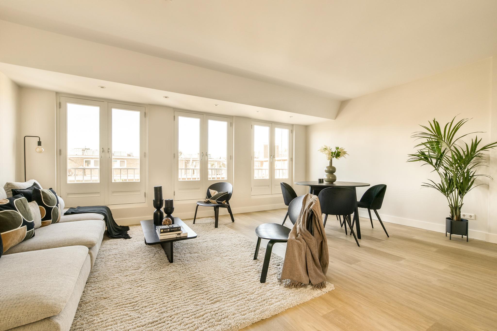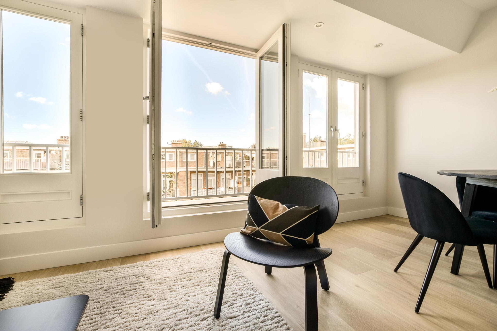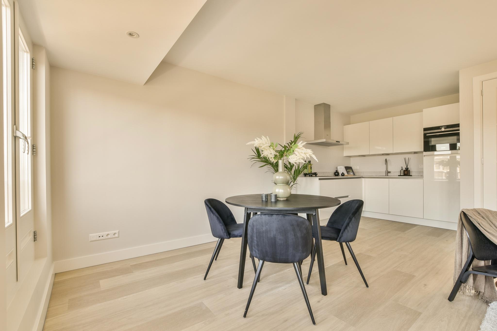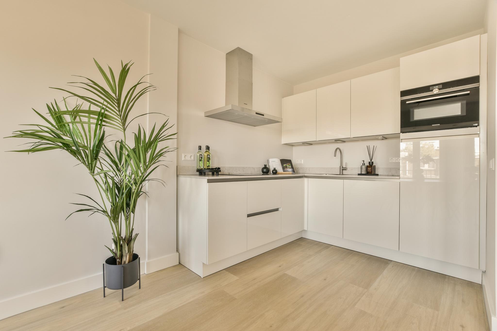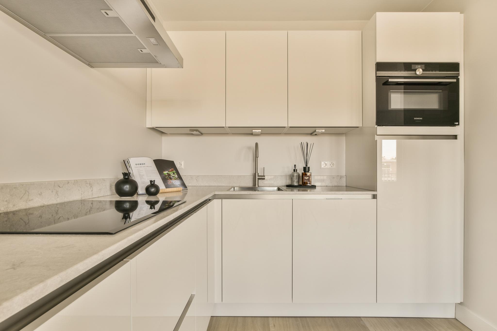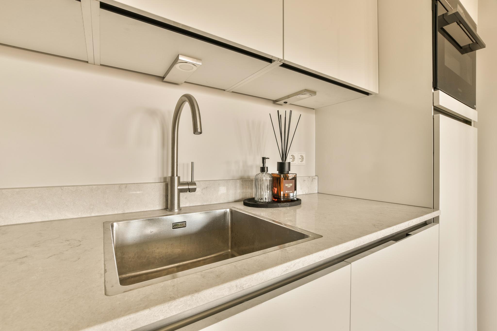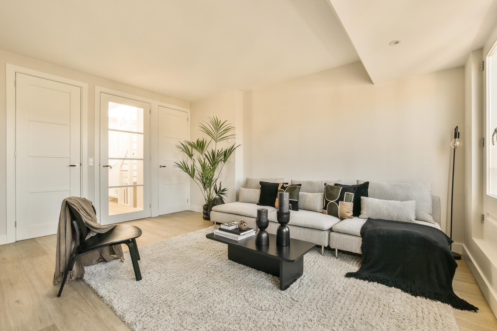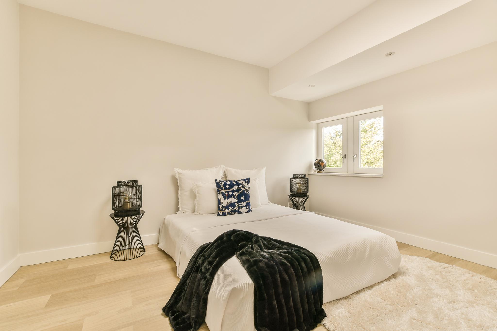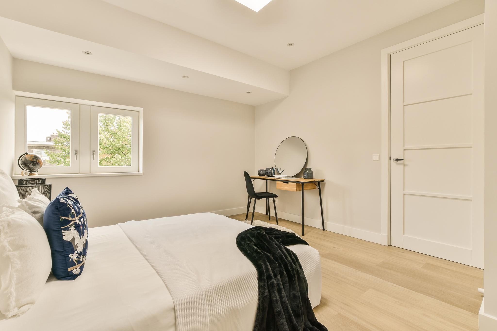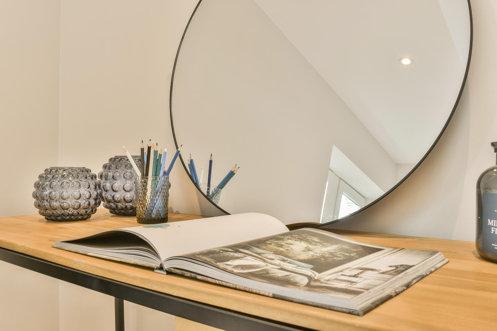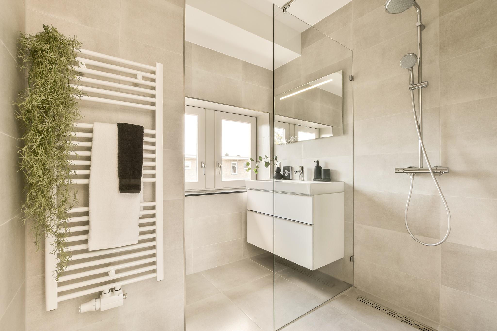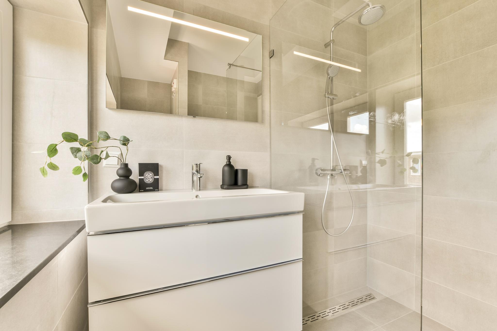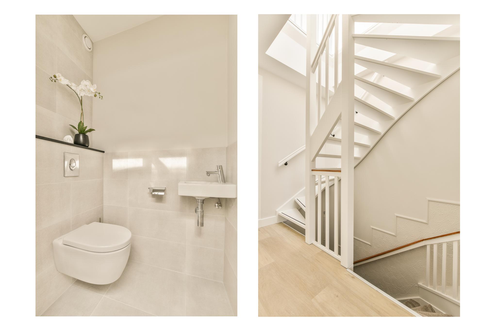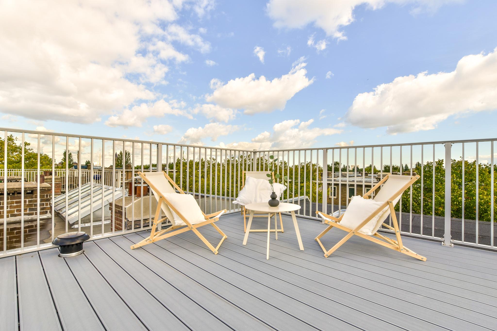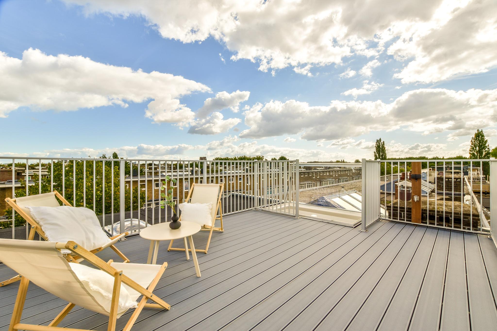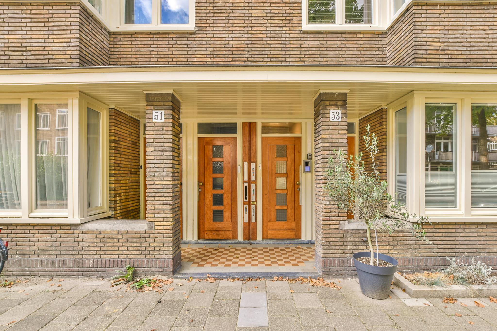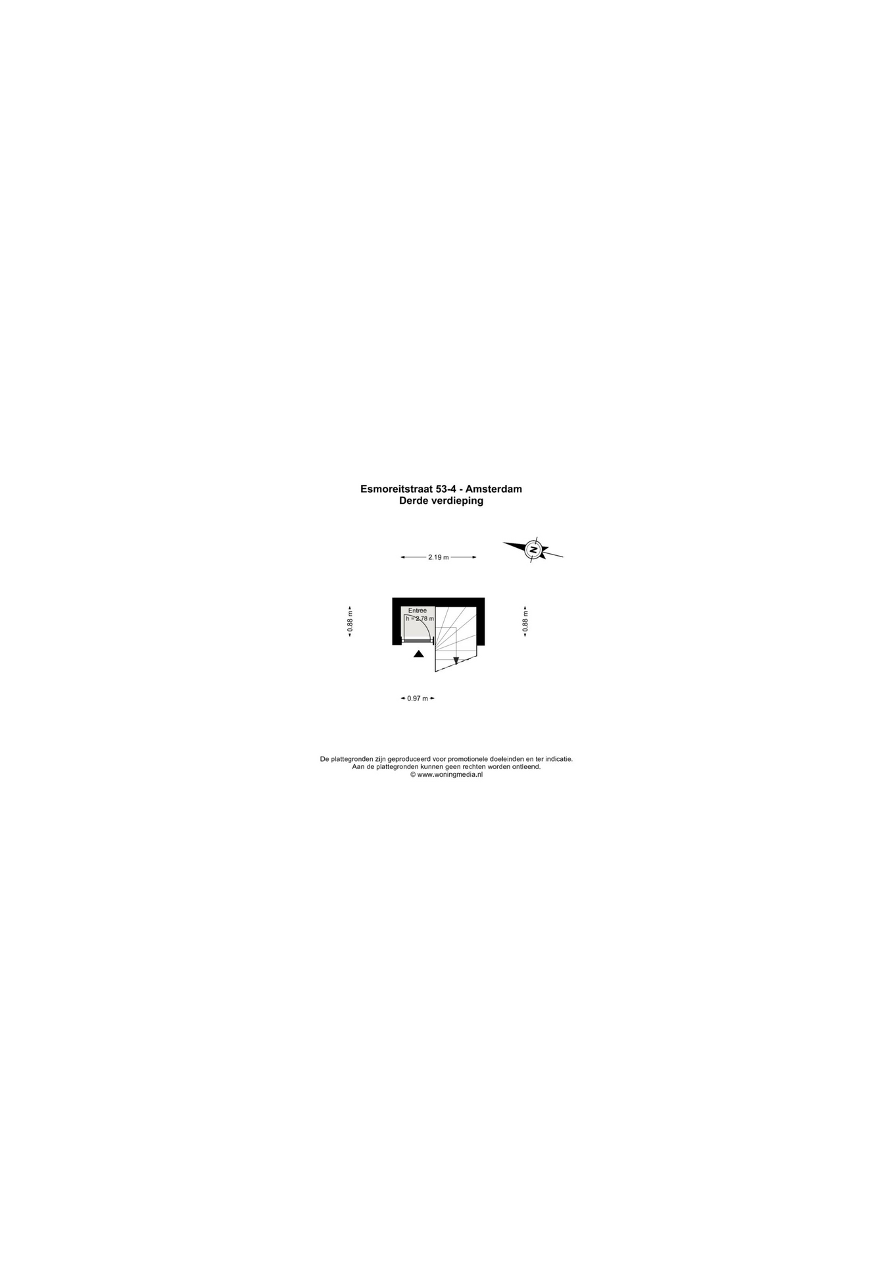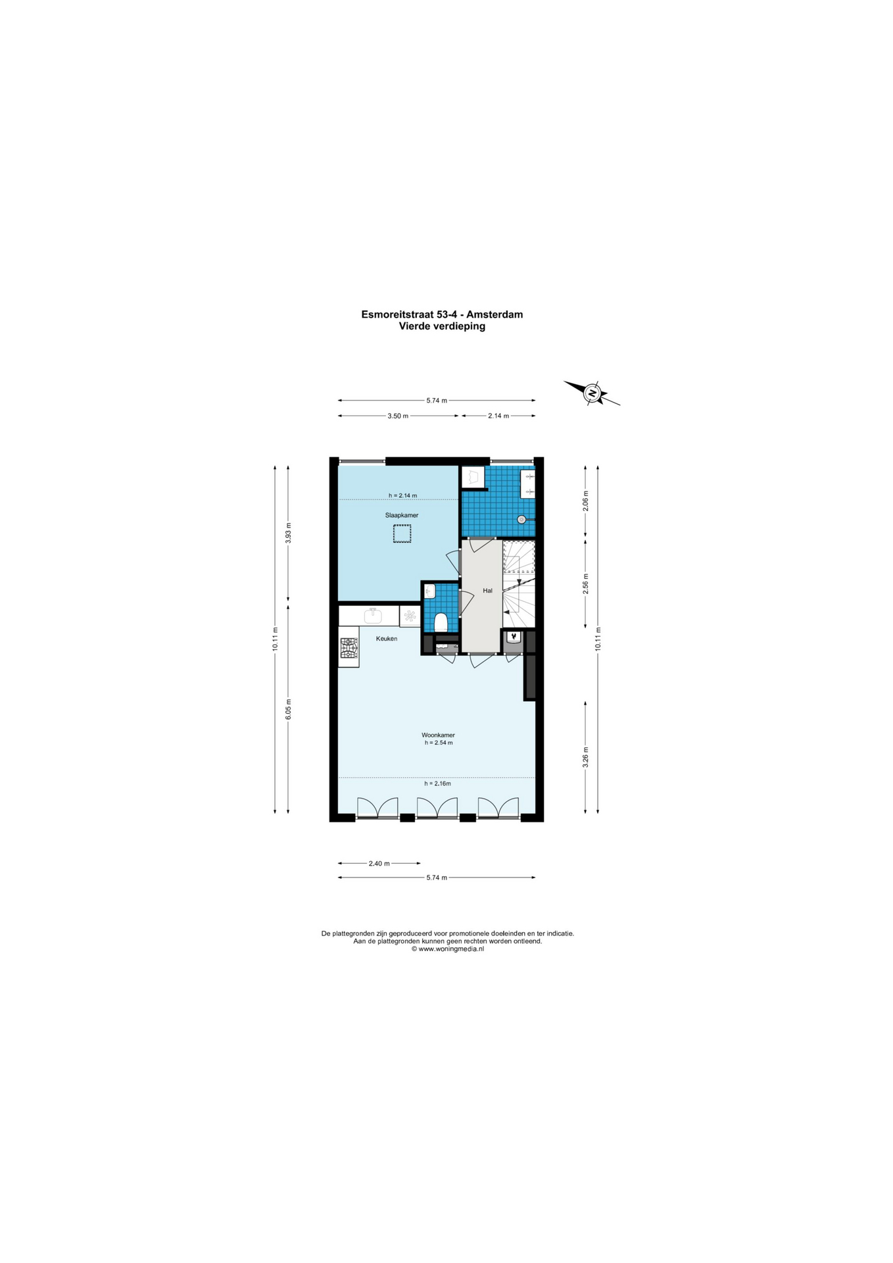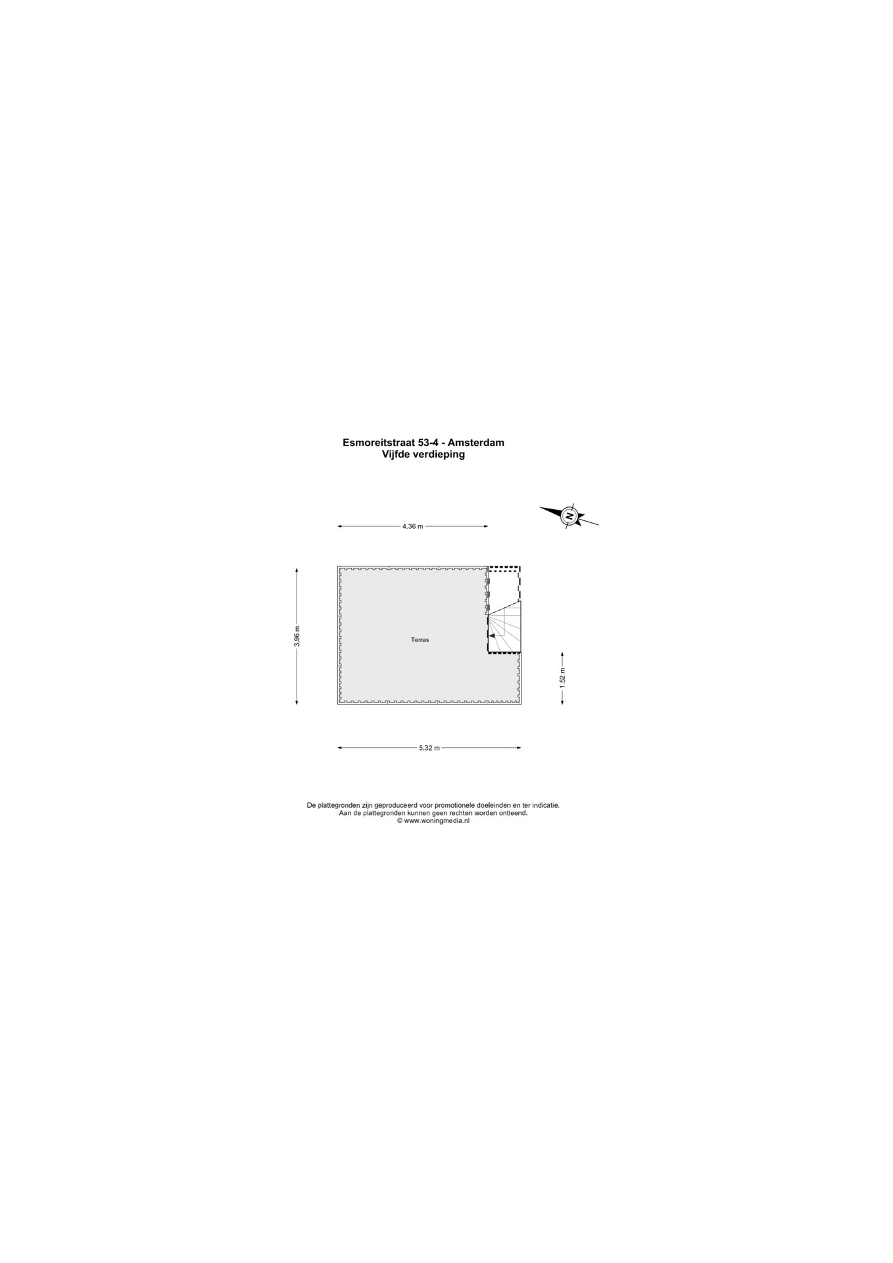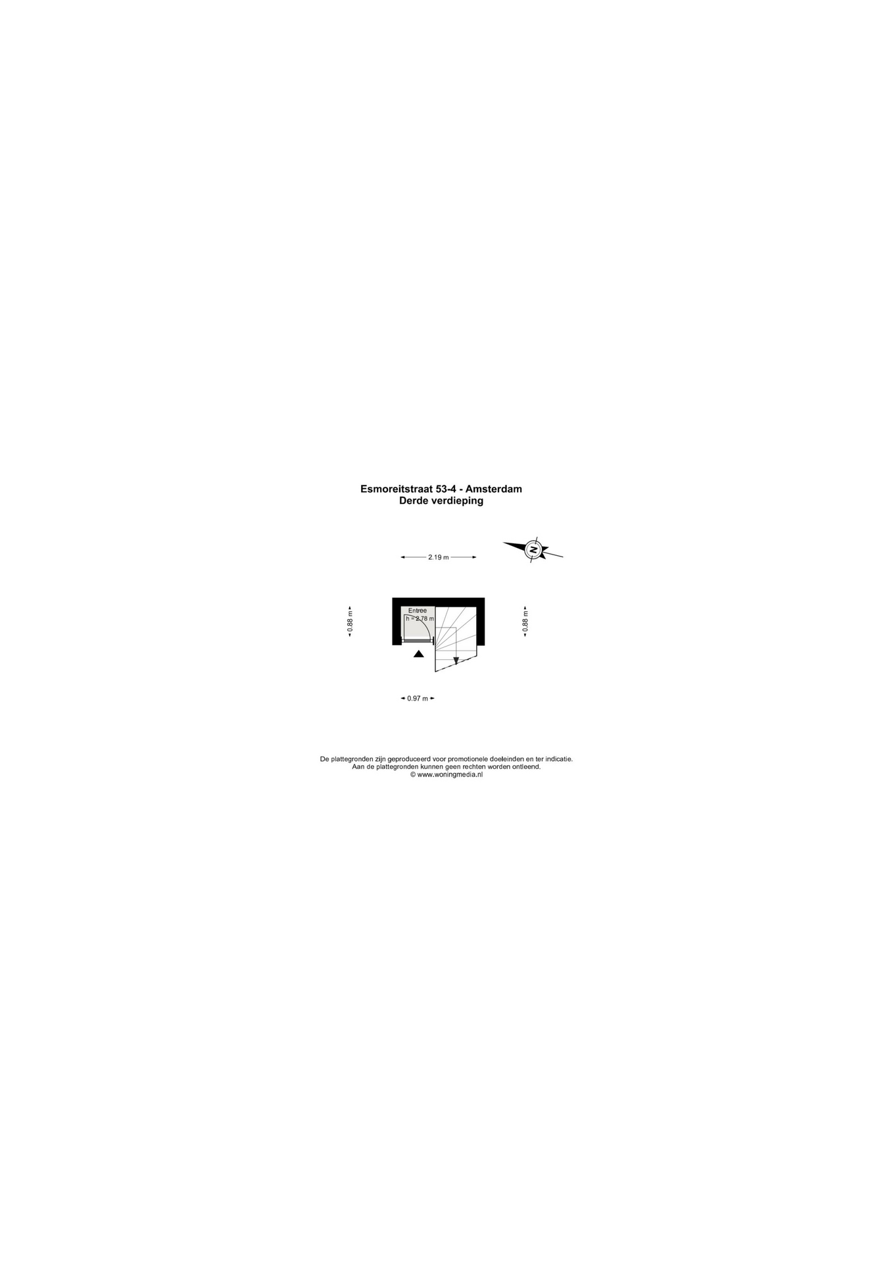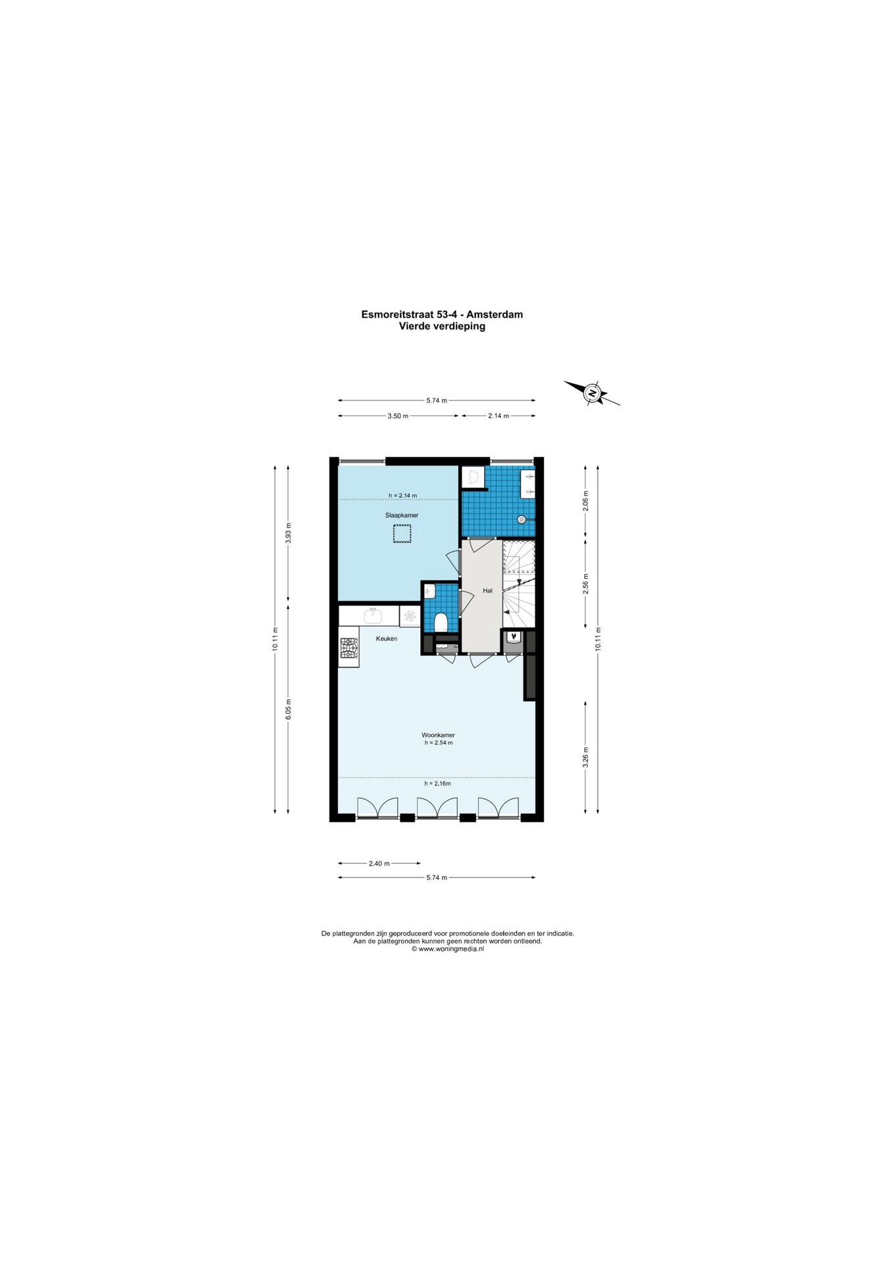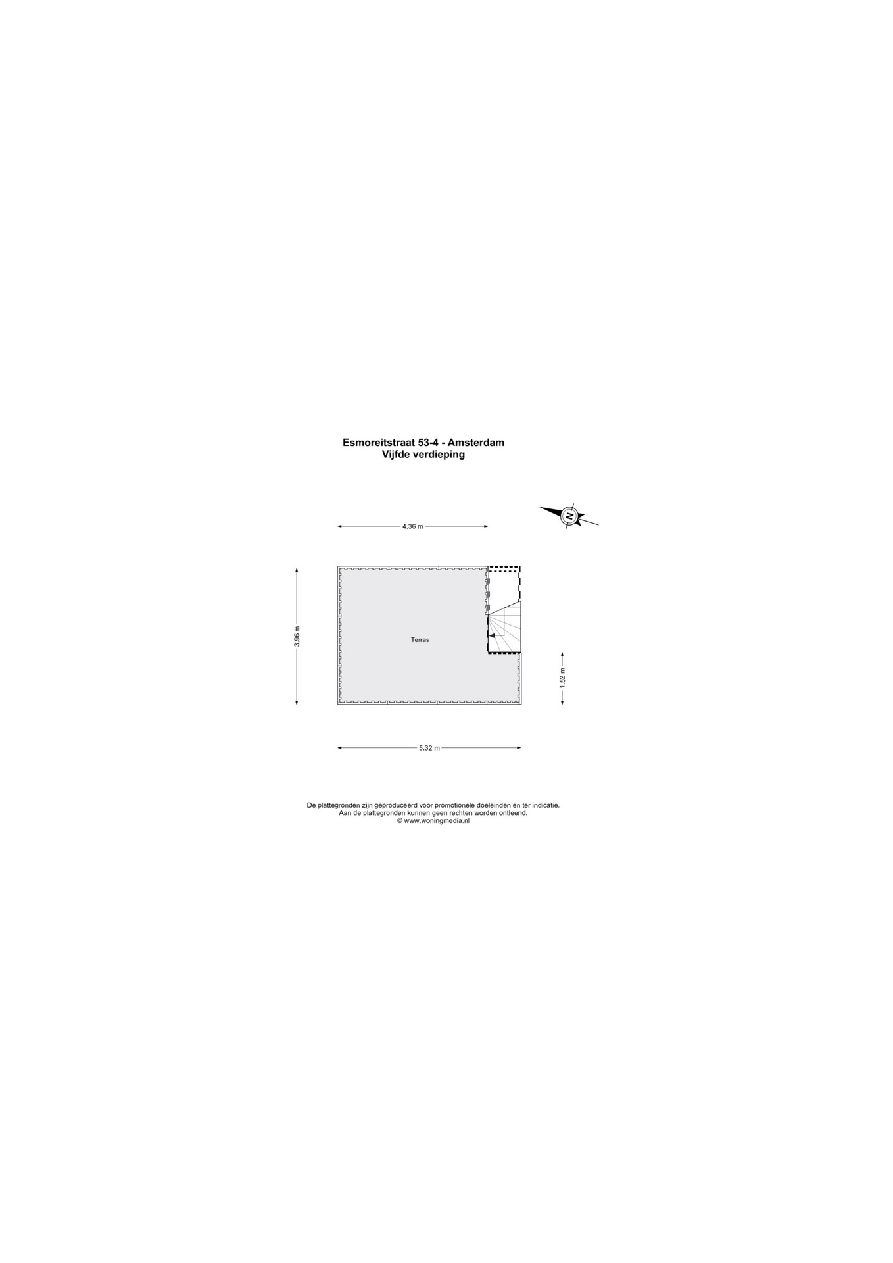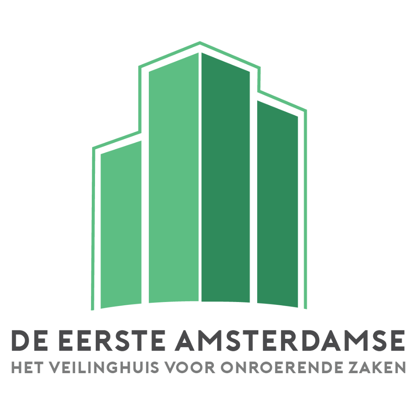BEN te koop!
Prachtig gerenoveerd 2-kamerappartment van circa 58 m2, met een riant dakterras en weids uitzicht over de stad. De woning is gelegen op de bovenste verdieping aan de Esmoreitstraat, pal achter het Erasmuspark. Door de vele ramen is het appartement heerlijk licht en daarnaast beschikt het ook nog over een energielabel A.
Indeling:
Via het nette trappenhuis is de entree op de derde verdieping met eigen inpandige trap naar de vierde en tevens bovenste verdieping te bereiken.
Vanaf de overloop is er toegang tot alle vertrekken en het dakterras. Aan de achterzijde is de lichte woonkamer met open keuken en drie franse balkons gelegen. De luxe keuken is voorzien van o.a. een elektrische kookplaat, wasemkap, vaatwasser, koelkast en combi-oven.
De heerlijk ruime slaapkamer en de badkamer met inloopdouche en wastafel zijn aan de voorzijde van het appartement te vinden.
Vanuit de hal zijn daarnaast nog het separate toilet en het dakterras te bereiken.
Het gehele appartement is voorzien van een mooie PVC vloer, vloerverwarming en inbouwspots.
Ligging:
De ligging om de hoek van de Hoofdweg en Bos en Lommerweg is ideaal met een uitgebreid en zeer divers aanbod van winkels, horeca, supermarkten en sportfaciliteiten op loopafstand. In de nabije omgeving zijn daarnaast diverse parken te vinden zoals het Erasmuspark, Rembrandtpark en het Westerpark.
Via het Bos en Lommerplein (S104) is de Ring A10-west zo te bereiken met de auto. Om de hoek stoppen diverse tram- en buslijnen waardoor de rest van de stad zeer goed bereikbaar is. Via NS Station Sloterdijk ben je binnen 10 minuten op Schiphol Airport of Amsterdam Centraal.
Erfpacht:
De woning is gelegen op erfpachtgrond van de Gemeente Amsterdam. Het huidige tijdvak is ingegaan op 1 augustus 2014 en loopt tot en met 31 juli 2064. De algemene bepalingen voor voortdurende erfpacht 2000 zijn van toepassing. De canon zal per 1 februari 2023 € 663,51 per jaar bedragen en wordt jaarlijks geïndexeerd.
Kenmerken:
– De actieve VvE bestaat uit 5 leden en wordt professioneel beheerd door Tel Vastgoedmanagement, MJOP aanwezig. De servicekosten zullen na het definitief worden van de wijziging splitsing circa € 110,- per maand bedragen.
– NEN-meetrapport aanwezig: 58,20 m2 woonruimte en 18,70 m2 gebouw gebonden buitenruimte
– Verwarming en warm water middels eigen cv-ketel.
– Riant dakterras.
– Voorzien van vloerverwarming.
– Energielabel A.
Vraagprijs: € 450.000,– kosten koper.
Oplevering: in overleg, kan snel.
Kom kijken en laat u verrassen door wat deze woning u te bieden heeft!
Bel uw eigen NVM makelaar of ons kantoor voor het maken van een bezichtigingsafspraak.
Deze informatie is door ons met de nodige zorgvuldigheid samengesteld. Onzerzijds wordt echter geen enkele aansprakelijkheid aanvaard voor enige onvolledigheid, onjuistheid of anderszins, dan wel de gevolgen daarvan. Alle opgegeven maten en oppervlakten zijn indicatief. Koper heeft zijn eigen onderzoeksplicht naar alle zaken die voor hem of haar van belang zijn. Met betrekking tot deze woning is de makelaar adviseur van verkoper. Wij adviseren u een deskundige (MVA-)makelaar in te schakelen die u begeleidt bij het aankoopproces. Indien u specifieke wensen heeft omtrent de woning, adviseren wij u deze tijdig kenbaar te maken aan uw aankopend makelaar en hiernaar zelfstandig onderzoek te (laten) doen. Indien u geen deskundige vertegenwoordiger inschakelt, acht u zich volgens de wet deskundige genoeg om alle zaken die van belang zijn te kunnen overzien. Van toepassing zijn de NVM voorwaarden.
________________________________________________________________________________________________
AM for sale!
Lovely renovated 2-room apartment of approx. 58 m2, with a spacious roof terrace and a panoramic view of the city. The property is located on the top floor along Esmoreitstraat, right behind Erasmuspark. The apartment has lots of windows letting natural light and energy-efficient (energy label A).
Layout:
The smart stairwell leads up to the entrance on the third floor with private internal stairs to the fourth and top floor.
The landing provides access to all the rooms and the roof terrace. At the rear, the bright living room and open-plan kitchen and three French balconies. The high-end kitchen includes an electric cooker, an extractor hood, a dishwasher, a fridge and a combi-oven.
At the front, the wonderfully spacious bedroom and the bathroom with walk-in shower and washbasin. The separate toilet and the entrance to the roof terrace are situated along the hall.
The property has lovely PVC flooring, floor heating and recessed lighting throughout.
The location:
The location is ideal: just around the corner from Hoofdweg and Bos en Lommerweg, near a variety of shops, bars, restaurants, supermarkets, within walking distance of various sports facilities and near Erasmuspark, Rembrandtpark and Westerpark.
The area is within easy reach by car via the A10 motorway (exit S104) and has excellent public transport links. Nearby you can catch various trams and buses and you can travel to Schiphol Airport or Central Station in just 10 minutes from the nearby Sloterdijk train station.
Ground lease:
The apartment is situated on leasehold land owned by the Municipality of Amsterdam. The current time slot period commenced on 1 August 2014 and ends on 31 July 2064. The 2000 General Provisions of the Municipality Amsterdam apply. As of 1 February 2023, the ground rent amounts to € 663.51 per year and is indexed annually.
Specifics:
– The active Owners’ Association has 5 members and is professionally managed by Tel Vastgoedmanagement; the multi-annual maintenance plan is available. The monthly service fee will amount to € 110 once the amendment of the deed of division has been finalised.
– NEN- measurement report available: 58.20 m2 living area and 18.70 m2 outdoor space
– Heating and hot water generated by own central heating boiler.
– Spacious roof terrace.
– The apartment has floor heating.
– Energy label A.
Asking price: € 450,000 costs payable by the purchaser.
Delivery: in consultation (is possible in the short term).
Come and view this wonderful apartment and be amazed by what this property has to offer!
Call your NVM real estate agent or our office to plan a viewing of this house.
We have selected this information with the utmost care. We accept no responsibility for any incompleteness, inaccuracy or otherwise, nor for the consequences thereof. All the specified measurements and surfaces are indicative. The buyer has a duty to investigate any issues that are relevant to him/her. The real estate agent is the advisor of the seller in respect of this apartment. We advise you to engage the services of an expert (MVA) real estate agent to assist you during the purchasing process. If you have a specific requirement with regard to the property, we recommend that you inform our purchasing real estate agent thereof in time and conduct an independent investigation, or have it done on your behalf. If you do not engage the services of an expert representative, the law deems that you have enough expertise to establish any relevant matters. The NVM terms and conditions are applicable in full.
