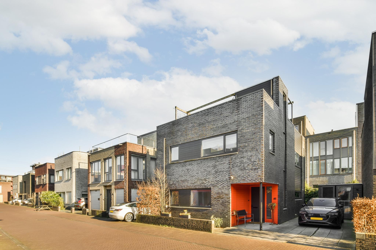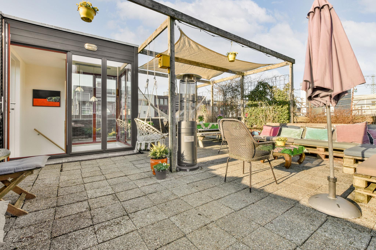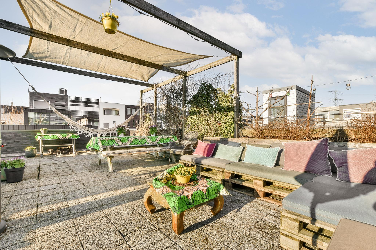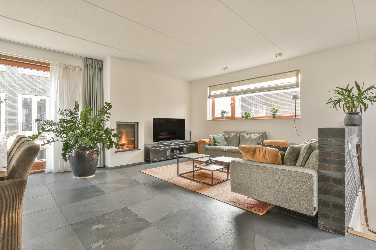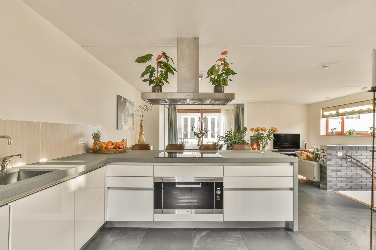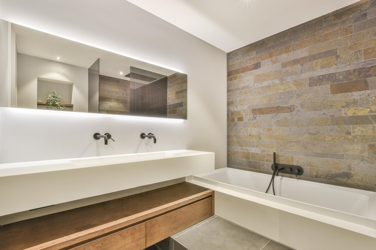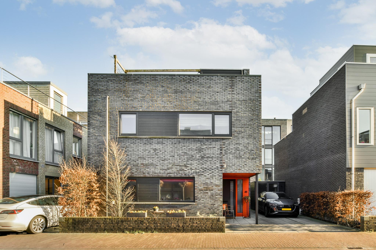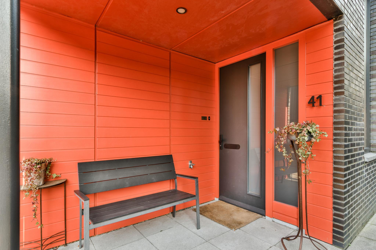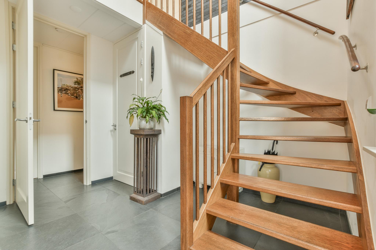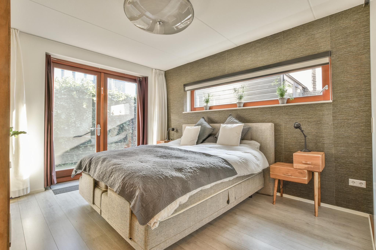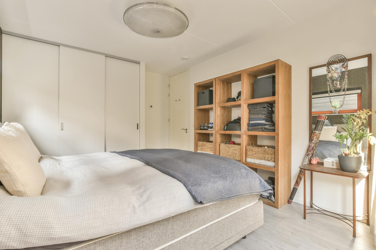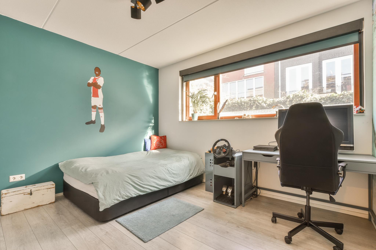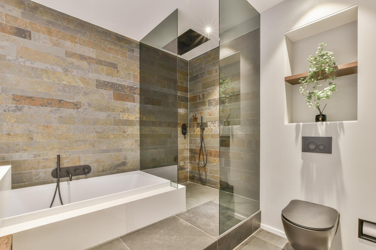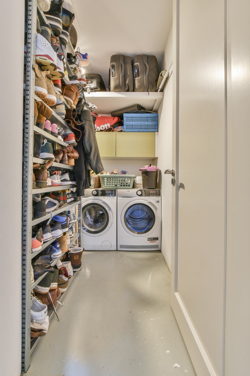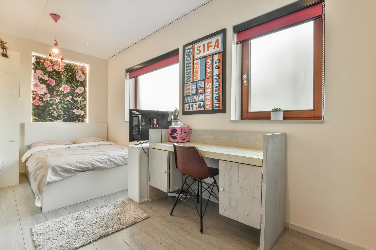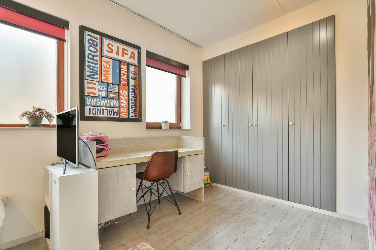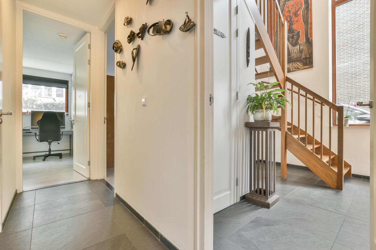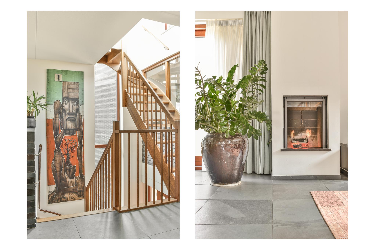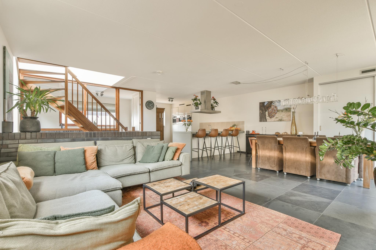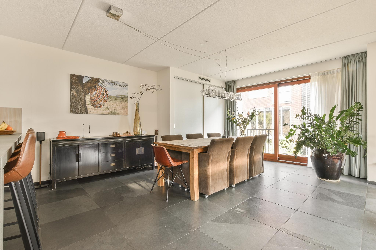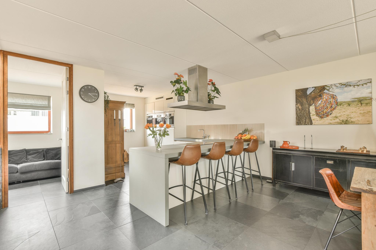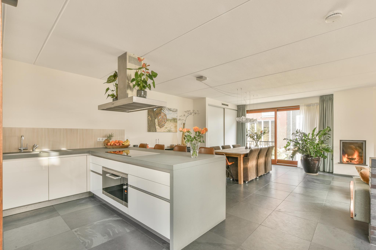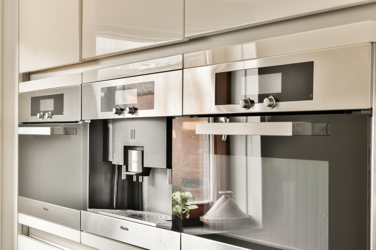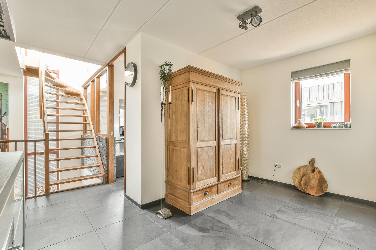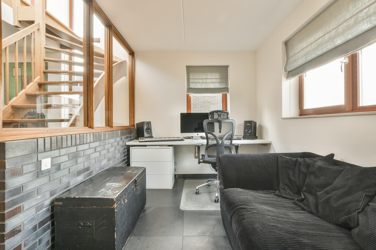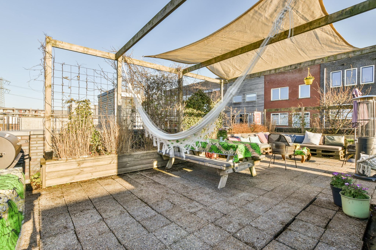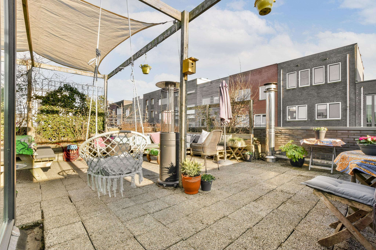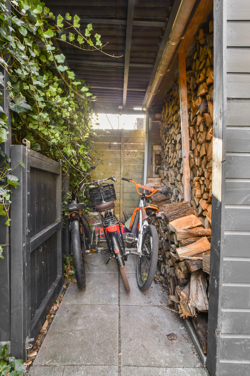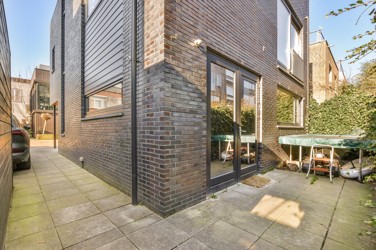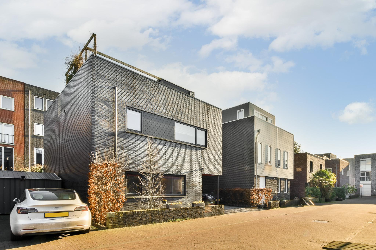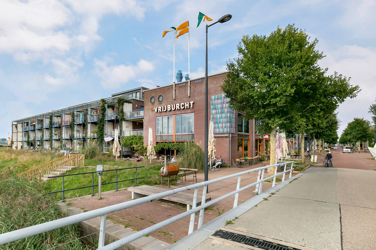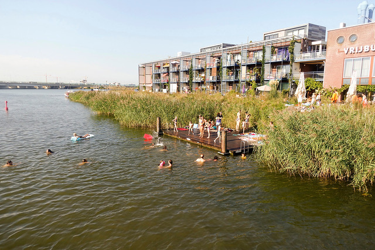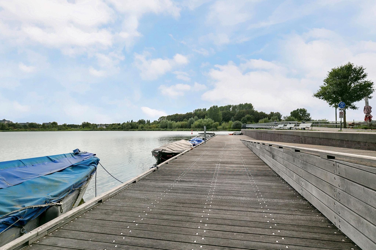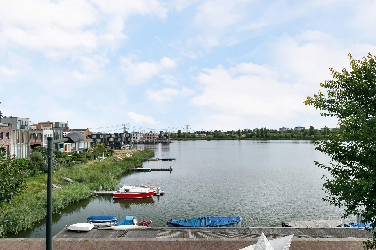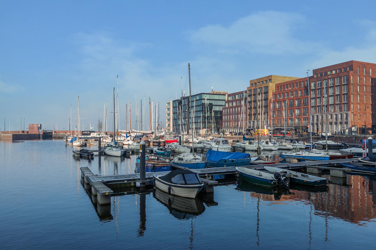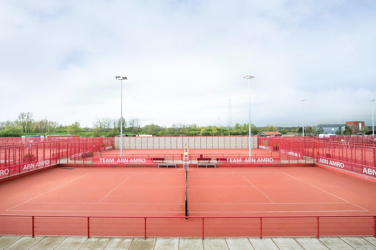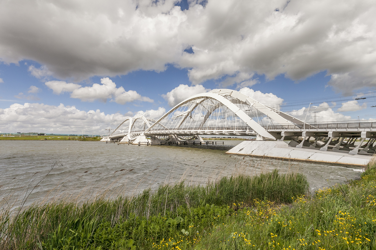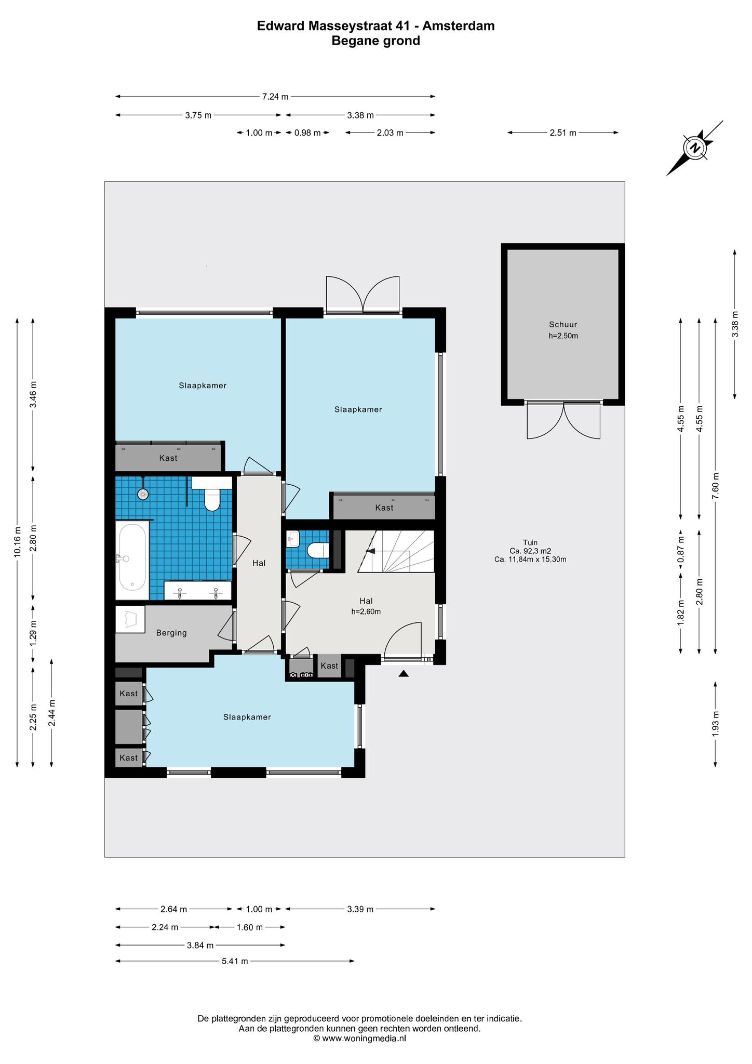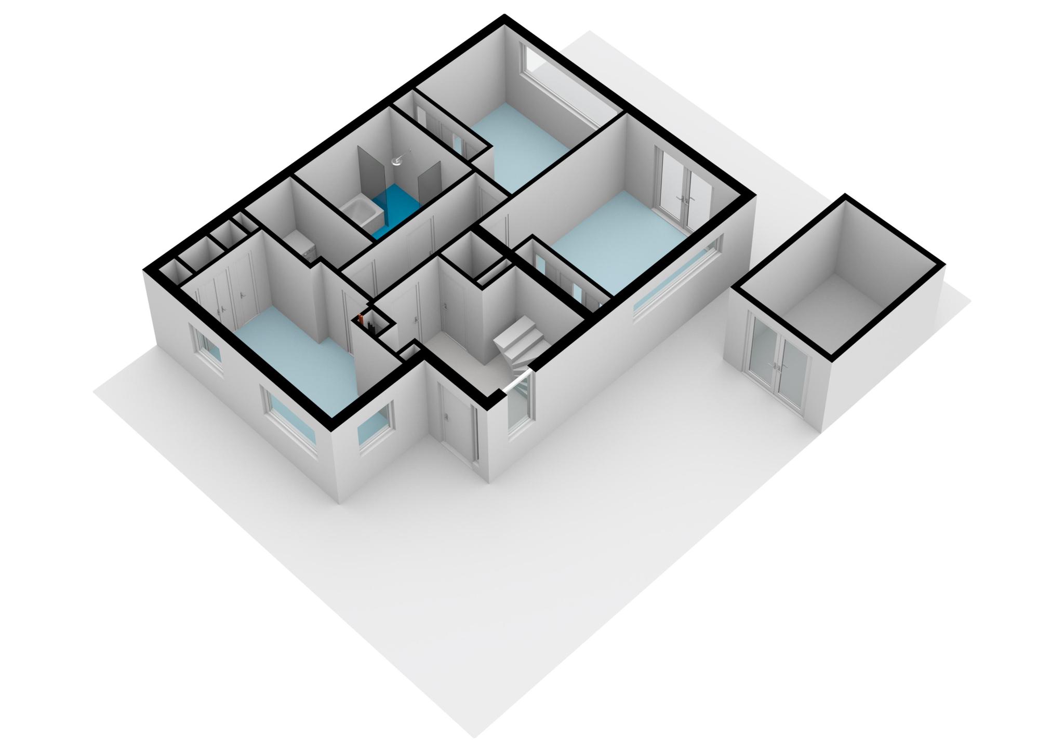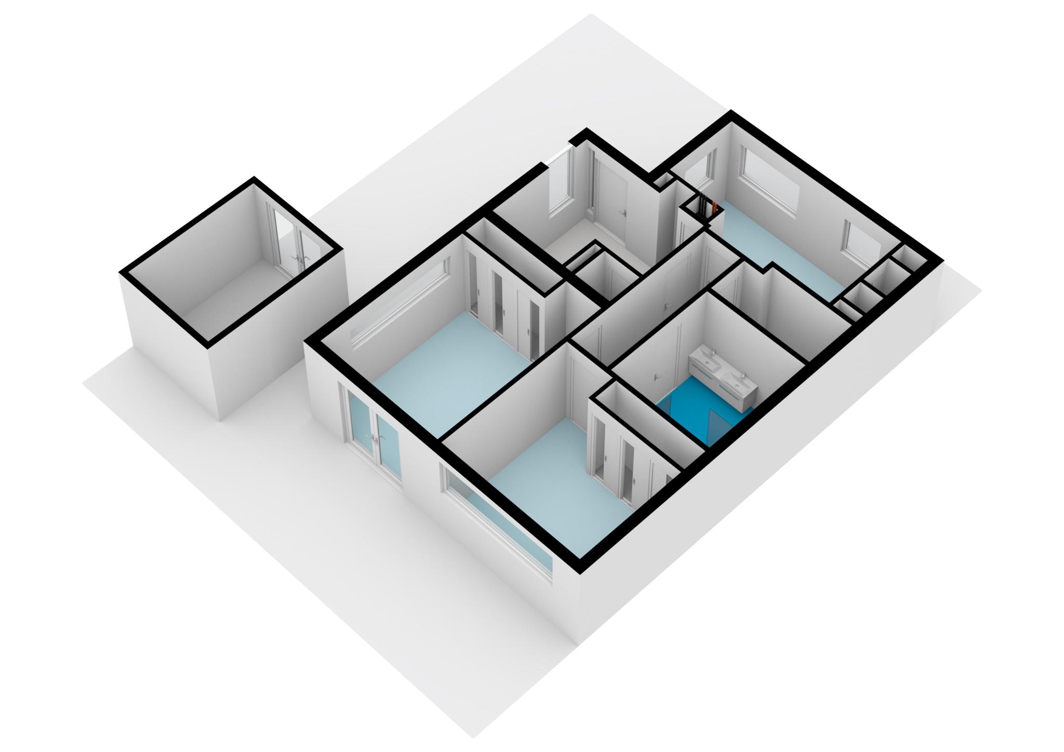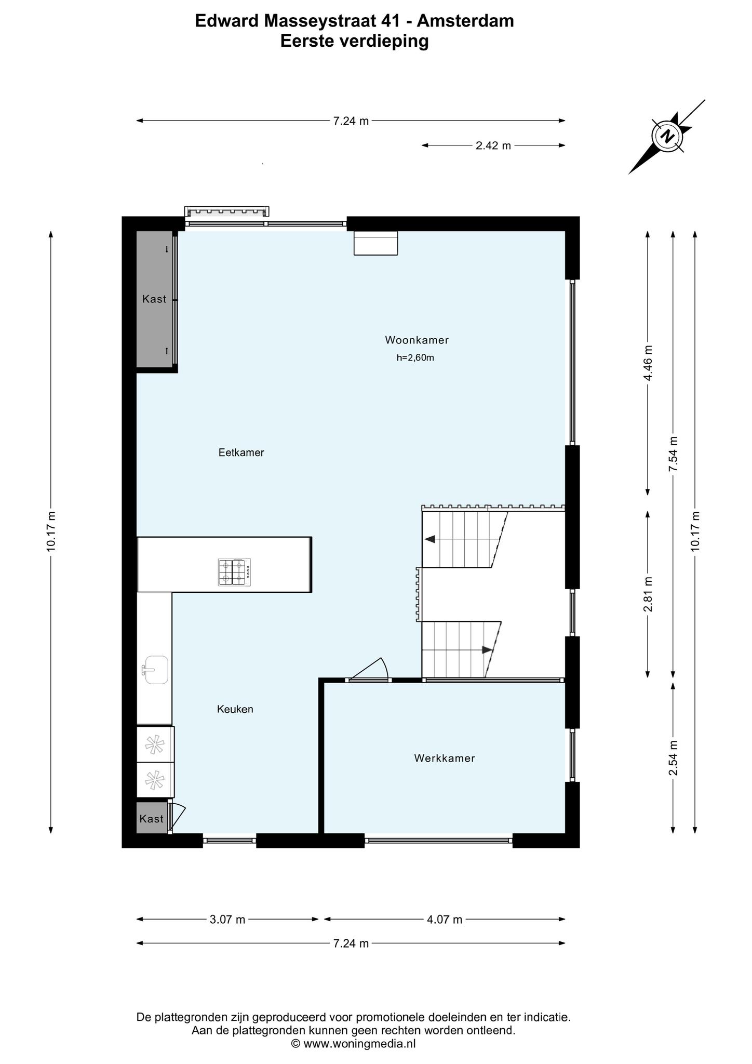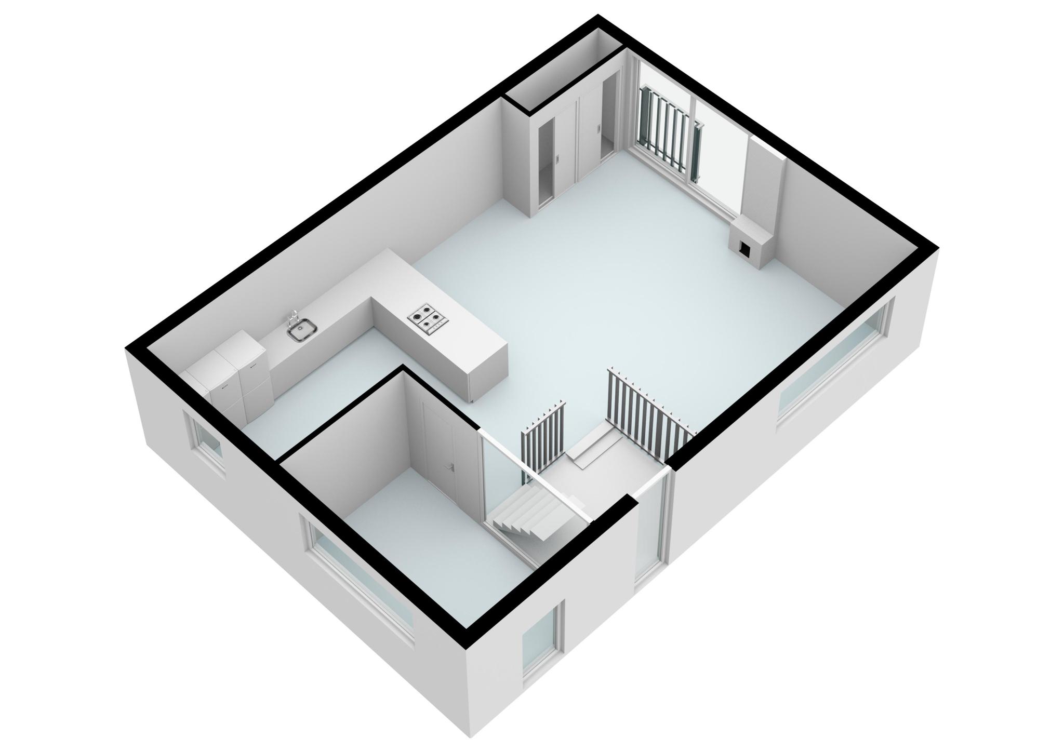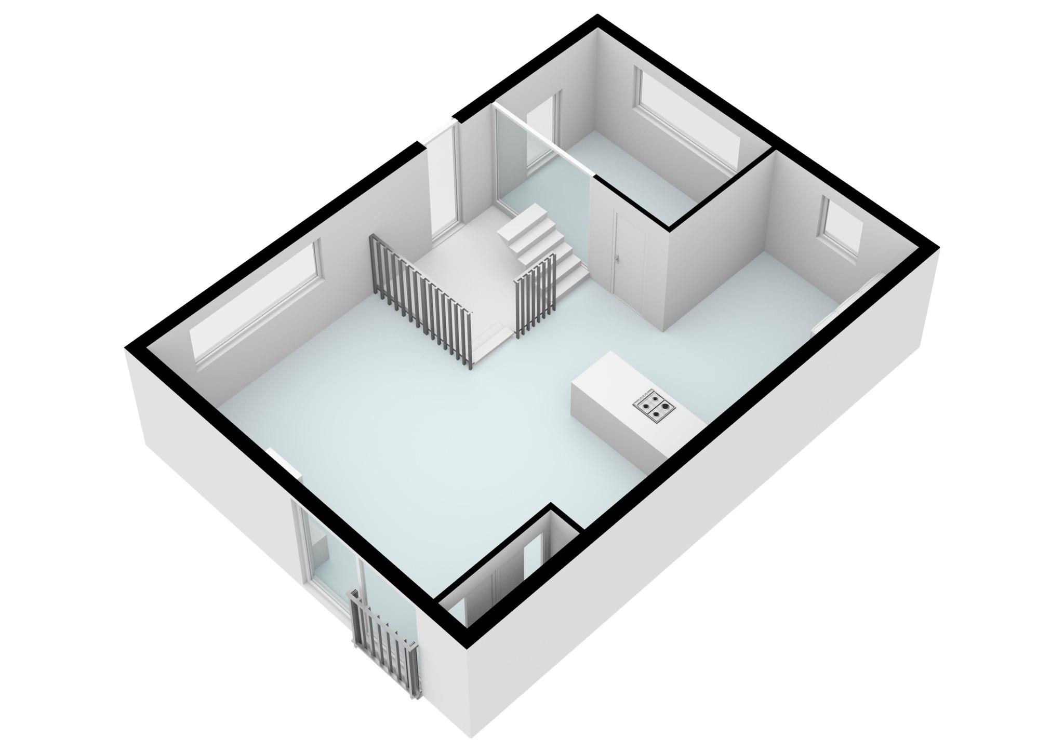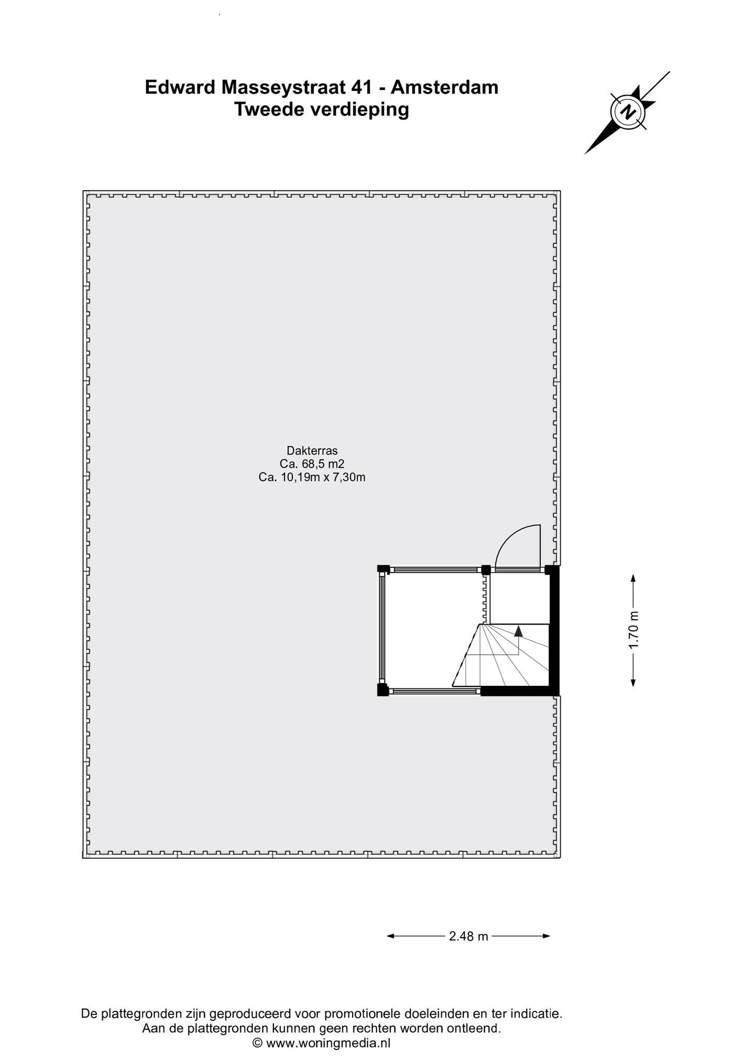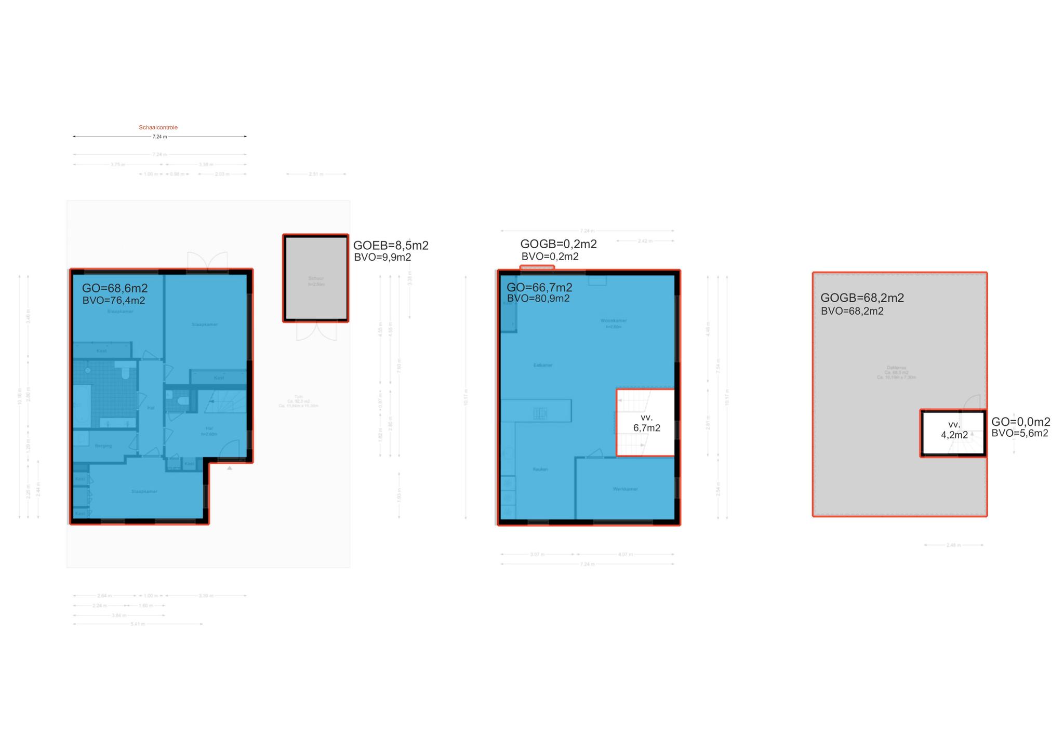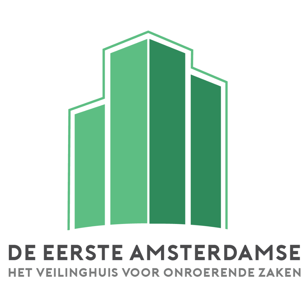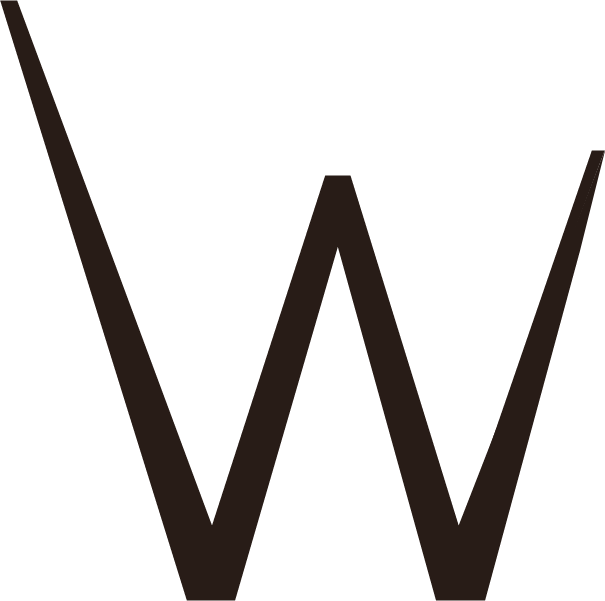BEN te koop!
Edward Masseystraat 41
1086 ZL Amsterdam
***English version below***
Unieke vrijstaande woning (circa 135m2) met drie grote slaapkamers, riant ZONNIG dakterras, twee parkeerplaatsen (op eigen terrein) en luxe woonkeuken. Perfecte gezinswoning gelegen in een brede autoluwe straat met uitsluitend luxe vrijstaande woningen, onder architectuur gebouwd. De grote raampartij in het trappenhuis zorgt voor een mooie lichtpartij in het huis. Mogelijkheid om een praktijk/kantoor aan huis te maken (2de entree) en om de woning uit te breiden middels een dakopbouw. Een compleet familiehuis op geliefde plek op IJburg !
Indeling:
Begane grond:
Entree, ruime hal met meterkast en separaat toilet.
Er zijn drie ruime slaapkamers, de masterbedroom geeft middels openslaande deuren toegang naar de tuin. Hier bevinden zich de parkeerplaatsen (naast het huis) waarvan 1 met elektrische laadpaal en een schuur voorzien van elektra en een tweede koelkast. De schuur biedt genoeg ruimte voor bijvoorbeeld een motor of fietsenstalling. De luxe badkamer is 2 jaar geleden gerenoveerd en is voorzien van een ligbad, grote dubbele inloopdouche, toilet en dubbele wastafel. De woning beschikt over een waterontharder AquaStar systeem, dit voorkomt kalkaanslag op de zwarte sanitaire voorzieningen. Ook is er een ruime berging aanwezig met wasmachine aansluiting.
Eerste verdieping:
Moderne ruime woonkeuken voor echte kookliefhebbers! Voorzien van luxe inbouwapparatuur (Miele) zoals inductie kookplaat, 2 ovens, ingebouwde koffiemachine, stoomoven en een Quooker. Aan het ruime keukenblad kan gezellig gezeten worden met barkrukken.
Lichte woonkamer met een sfeervolle Stûv-houtkachel en een Frans balkon. Verder is er op deze woonlaag een aparte (werk)-kamer. Heel fijn met het vele thuiswerken van tegenwoordig.
Middels een trap kom je bij het waanzinnige dakterras (69m2) aan. Hier heeft u de gehele dag zon en er is water en elektriciteit aanwezig. Het dakterras is aan de achterzijde van de woning waardoor u genoeg privacy heeft.
Hier kunt u eventueel een dakopbouw realiseren en het woonoppervlakte aanzienlijk vergroten.
Verder beschikt de gehele woning over vloerverwarming en een warmte terugwin installatie (WTW). Dit zorgt voor lage energiekosten!
De ligging:
De woning is gelegen op Steigereiland Zuid, het eerste eiland dat mede door de gemêleerde architectuur tot het mooiste stukje IJburg wordt gerekend. De woning bevindt zich om de hoek van Vrijburcht met een café/restaurant, theater en geeft direct toegang tot het water. Zwemmen, surfen, zeilen alles is mogelijk bijna direct vanaf uw voordeur. IJburg is een unieke en kindvriendelijke woonwijk op vijftien minuten tramafstand van het centraal station van Amsterdam, met natuur, water, strand en havens en alle voorzieningen in de directe omgeving. Door het vele omliggende water en de bevaarbare grachten heeft IJburg een maritieme inslag met de haven en haar watersportvereniging als middelpunt. IJburg ligt direct aan de A10, afslag S114. Tramlijn 26 brengt u in ca. twaalf minuten van IJburg naar het Centraal Station. Bus 66 rijdt in 15 minuten
naar de Arena. Het Haveneiland beschikt over diverse basisscholen, het IJburg College (VWO, HAVO en VMBO) en gezondheids- en kinderopvangcentra. Het winkelcentrum met haar ambachtelijke verswinkels, een grote Albert Heijn, HEMA, leuke restaurants, trendy cafés en theater. Het haveneiland grenst aan de oevers van de Rieteilanden en het Diemerpark. In het park resideert een voetbal- en hockeyclub. Tennissen kan op het Rieteiland Oost.
Kenmerken:
-Moderne vrijstaande woning van ca. 135m2;
-Gelegen in brede autoluxe straat op het geliefde Steigereiland Zuid !
-Courante indeling met 3 goede slaapkamers;
-Mogelijkheid om een dakopbouw te realiseren en de woonoppervlakte aanzienlijk te vergroten;
-Entree met 9 meter hoge raampartij dat zorgt voor een bijzondere lichtinval door de gehele woning;
-Plek voor 2 auto’s met laadpaal op eigen terrein;
-Door de gehele woning ligt vloerverwarming;
-Woning is voorzien van een WTW-installatie;
-Waterontharder AquaStar aanwezig;
-Nabij zwem- én vaarwater gelegen !
Bouwjaar 2008, goed geïsoleerd, energielabel A;
– Goede ligging nabij tram, uitvalswegen, scholen, parken en het winkelcentrum in zeer kindvriendelijke wijk;
-Afgekochte erfpacht en de gunstige aanvraag overstap eeuwigdurend is op tijd gedaan !
Vraagprijs: € 850.000,– kosten koper.
Oplevering: in overleg.
Kom kijken en laat u verrassen door wat deze woning u te bieden heeft!
Bel uw eigen NVM makelaar of ons kantoor voor het maken van een bezichtigingsafspraak.
Deze informatie is door ons met de nodige zorgvuldigheid samengesteld. Onzerzijds wordt echter geen enkele aansprakelijkheid aanvaard voor enige onvolledigheid, onjuistheid of anderszins, dan wel de gevolgen daarvan. Alle opgegeven maten en oppervlakten zijn indicatief. Koper heeft zijn eigen onderzoeksplicht naar alle zaken die voor hem of haar van belang zijn. Met betrekking tot deze woning is de makelaar adviseur van verkoper. Wij adviseren u een deskundige (MVA-)makelaar in te schakelen die u begeleidt bij het aankoopproces. Indien u specifieke wensen heeft omtrent de woning, adviseren wij u deze tijdig kenbaar te maken aan uw aankopend makelaar en hiernaar zelfstandig onderzoek te (laten) doen. Indien u geen deskundige vertegenwoordiger inschakelt, acht u zich volgens de wet deskundige genoeg om alle zaken die van belang zijn te kunnen overzien. Van toepassing zijn de NVM voorwaarden.
————————————————————————————————————————————
AM for sale
Edward Masseystraat 41
1086 ZL Amsterdam
Unique detached house (approx. 135 m2) with three good-sized bedrooms, large SUNNY roof terrace, two parking spaces (on private land) and a luxurious kitchen-diner. This perfect family home is located along a broad low-traffic street lined with luxurious detached properties, all of which have been architecturally designed. The large window in the stairwell lets in lots of natural light in the property. It is possible to have a practice/office in the property (second entrance) and/or add a roof extension. All in all, a wonderful family home in a popular location on IJburg!
Layout:
Ground floor:
Entrance, large hall with meter cupboard and separate toilet.
The property has three good-sized bedrooms; the master bedroom has French doors to the garden. The parking spaces are located next to the house, one of which has an electric charging station. The garden shed has a power connection and a second fridge and is spacious enough to park a motorcycle or bikes. The luxurious bathroom was renovated two years ago and includes a bathtub, a large double walk-in shower, a toilet and a double washbasin. The property has an AquaStar water softening system, preventing lime scale on the black sanitary facilities. This floor also has a utility room with a washing machine connection.
First floor:
Modern spacious kitchen-diner for culinary enthusiasts! The kitchen has luxurious fitted kitchen appliances (Miele), such as an induction cooker, two ovens, a fitted coffee machine, a steam oven and a Quooker tap. The large worktop includes a cosy breakfast bar area.
Bright living room with charming Stûv wood-burning stove and a French balcony. This floor also has a separate study/room; super handy if you need to work from home.
The stairs lead up to the amazing roof terrace (69 m2), where you can enjoy the sun all day long. The terrace has a power supply and a tap and is located at the rear of the property, offering you ample privacy.
It is possible to add a roof extension to the property, which would greatly increase your living area.
This family home has floor heating throughout and a heat recover system, keeping your energy costs low.
The location:
The house is situated on Steigereiland Zuid, the first island, which is considered the most beautiful part of IJburg due to its eclectic mix of architecture. The property is around the corner from Vrijburcht with a bar/restaurant, theatre and has direct access to the water’s edge; swimming, surfing, sailing: you can do it all on your doorstep! IJburg is a unique and child-friendly residential area just a 15-minute tram ride away from Amsterdam’s city centre with lots of nature, water, beaches, harbours and every facility you need within easy reach. IJburg has a distinct maritime feel due to the wide expanse of water in its surroundings, with, at its heart, the harbour and the water sports centre. IJburg is near exit S114 of the A10 motorway, and has good public transport links: Tram 26 takes you to Amsterdam Central Station in approx. 12 minutes and Bus 66 takes you to the Amsterdam Arena in 15 minutes.
Haveneiland has various primary schools, IJburg College (higher secondary education), healthcare centres and childcare centres. Here you can find the shopping centre with its speciality shops, a large Albert Heijn supermarket and HEMA, as well as great restaurants, hip bars and a theatre. Haveneiland is next to the banks of Rieteilanden and Diemerpark. The park includes a football and hockey club. Tennis can be played on Rieteiland Oost.
Specifics:
– Modern detached family home of approx. 135 m2;
– Located in a broad low-traffic street on the popular Steigereiland Zuid!
– Well-laid out house with 3 good-sized bedrooms;
– It is possible to add a roof extension; this would increase the living area considerably;
– Entrance with nine-meter-high windows lets in lots of natural light throughout the property;
– Parking space for two cars with a charging station on private land;
– Floor heating throughout the property;
– The house has a heat recovery system;
– Water softening system AquaStar;
– Near swimming and boating water!
– Year of construction: 2008. Well insulated, energy label A;
– Good location, near the tram, motorway, schools, parks and the shopping centre in an extremely child-friendly neighbourhood;
– The ground rent has been bought off and the application for a transfer to perpetual ground lease under favourable conditions has been made!
Asking price: € 850,000 costs payable by the purchaser
Delivery: in consultation.
Come and view this lovely family home and be amazed by what this property has to offer!
Call your NVM real estate agent or our office to plan a viewing of this house.
We have selected this information with the utmost care. We accept no responsibility for any incompleteness, inaccuracy or otherwise, nor for the consequences thereof. All the specified measurements and surfaces are indicative. The buyer has a duty to investigate any issues that are relevant to him/her. The real estate agent is the advisor of the seller in respect of this apartment. We advise you to engage the services of an expert (MVA) real estate agent to assist you during the purchasing process. If you have a specific requirement with regard to the property, we recommend that you inform our purchasing real estate agent thereof in time and conduct an independent investigation, or have it done on your behalf. If you do not engage the services of an expert representative, the law deems that you have enough expertise to establish any relevant matters. The NVM terms and conditions are applicable in full.
