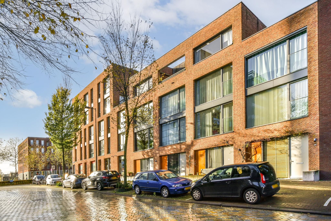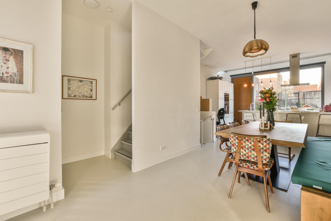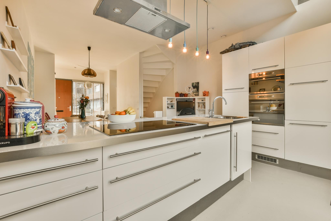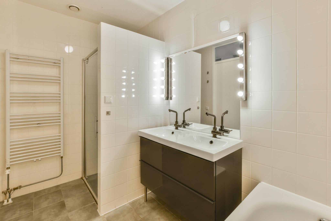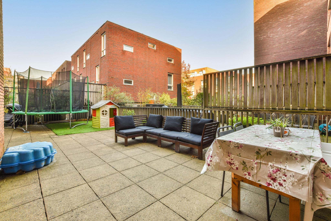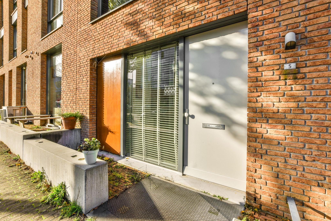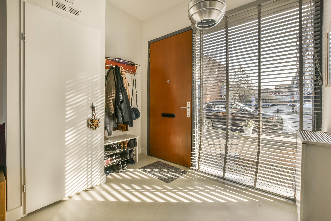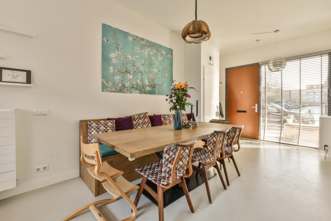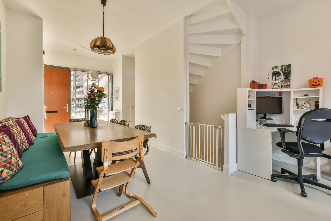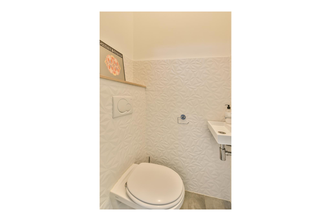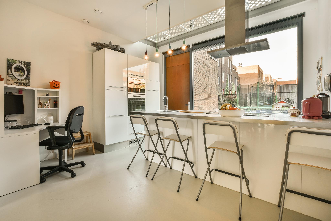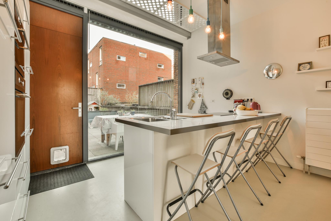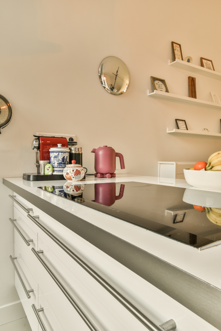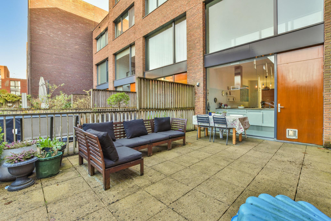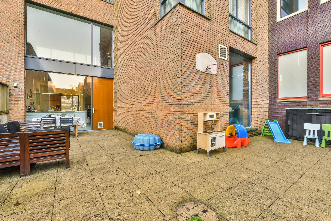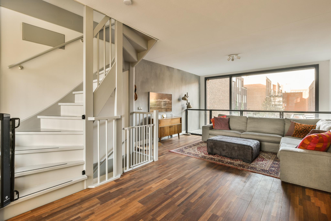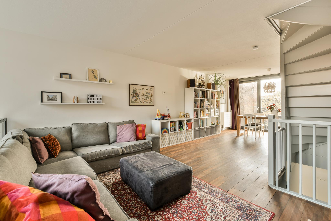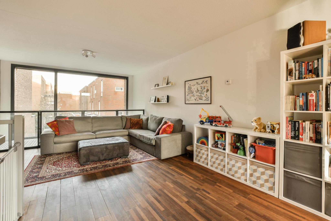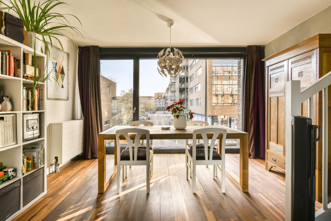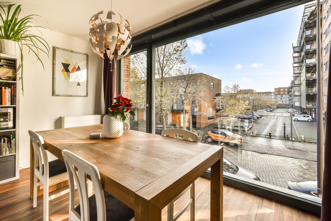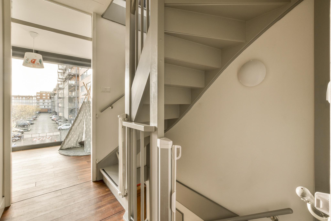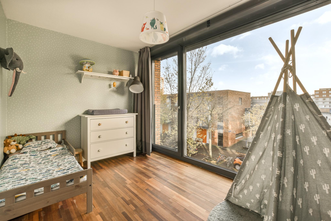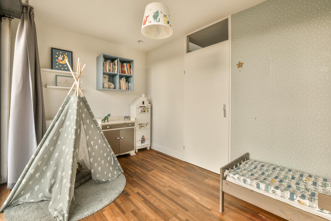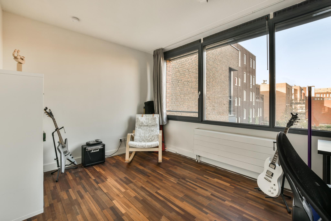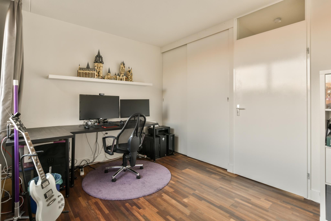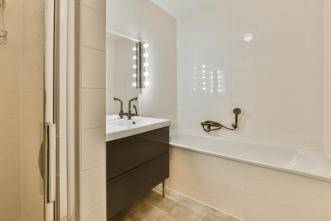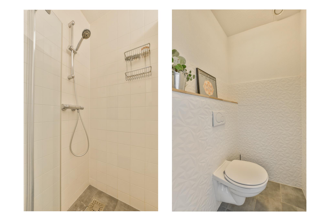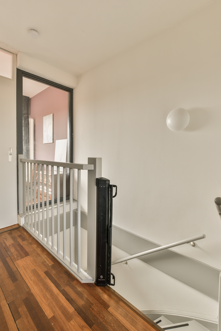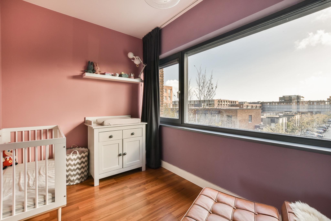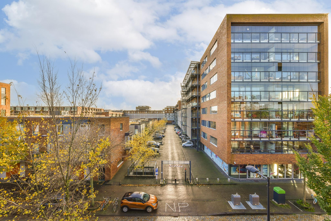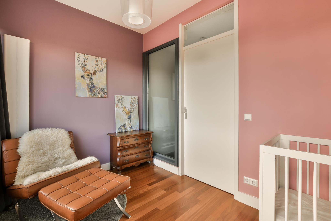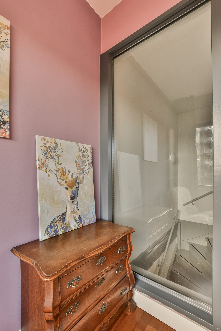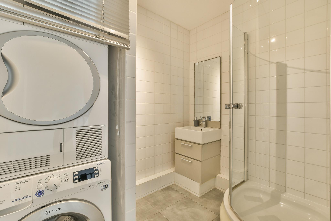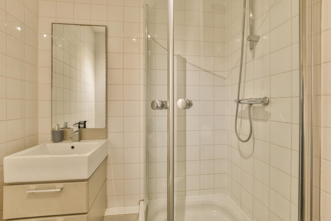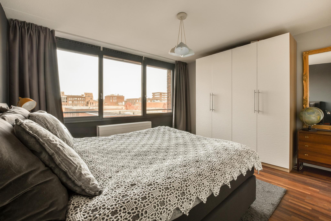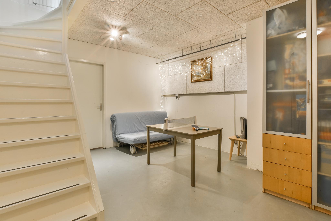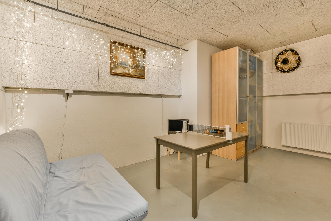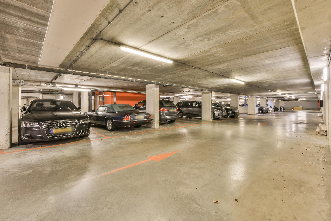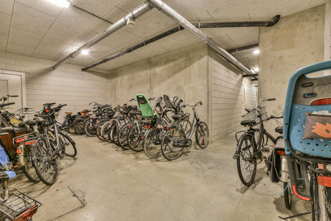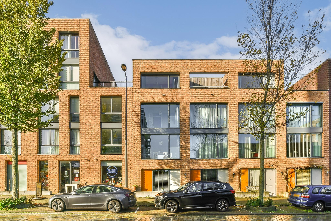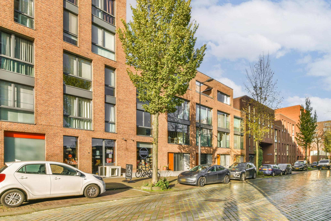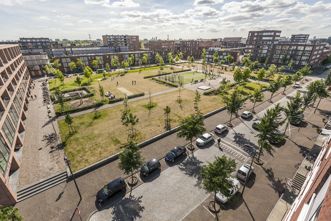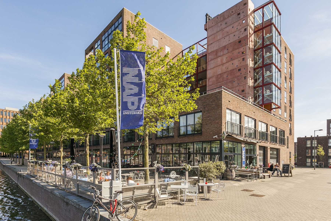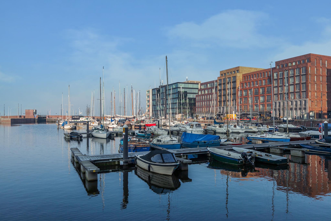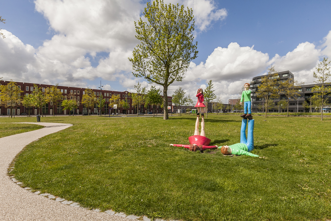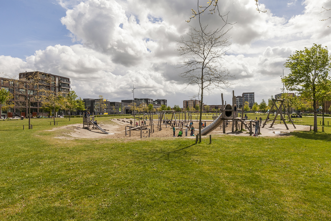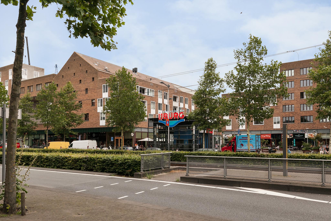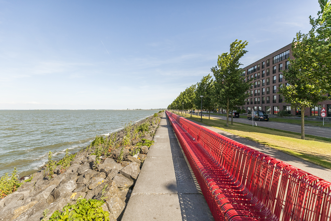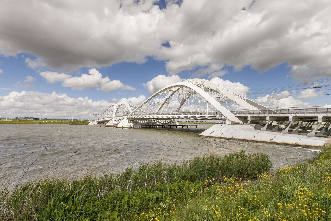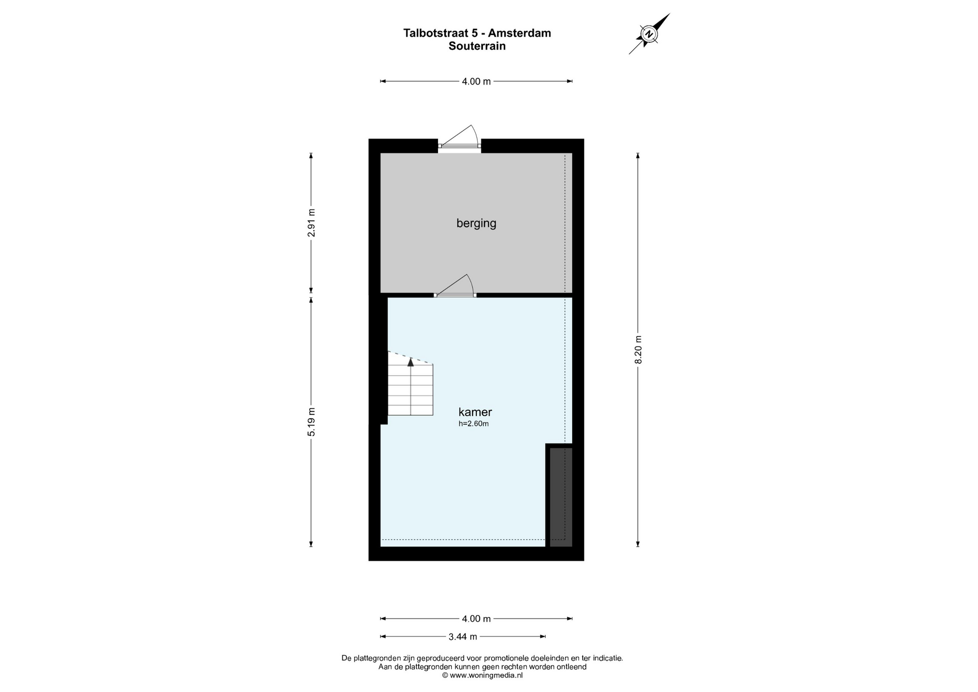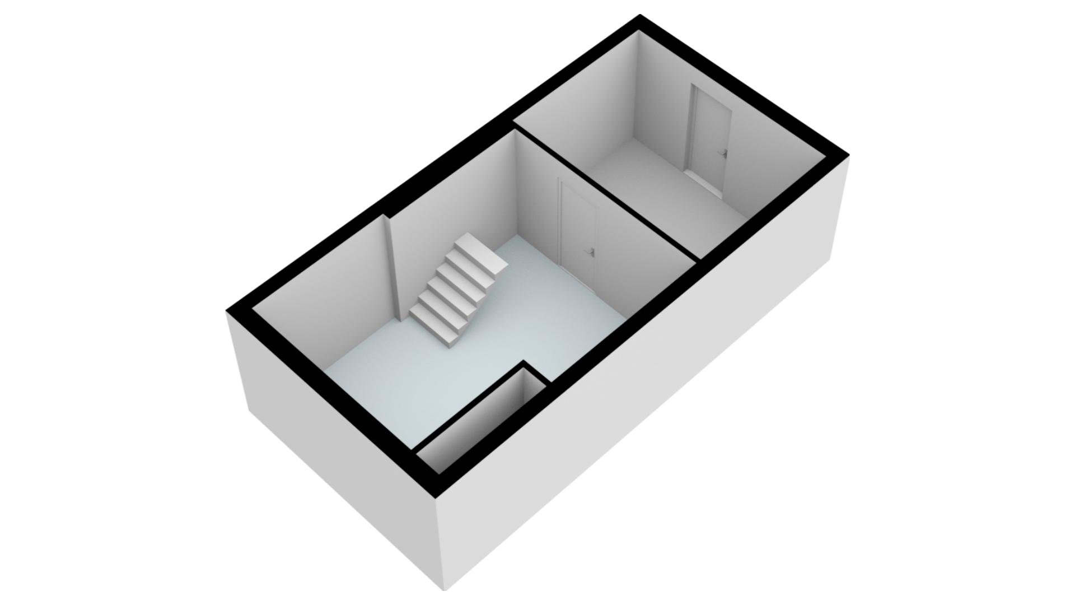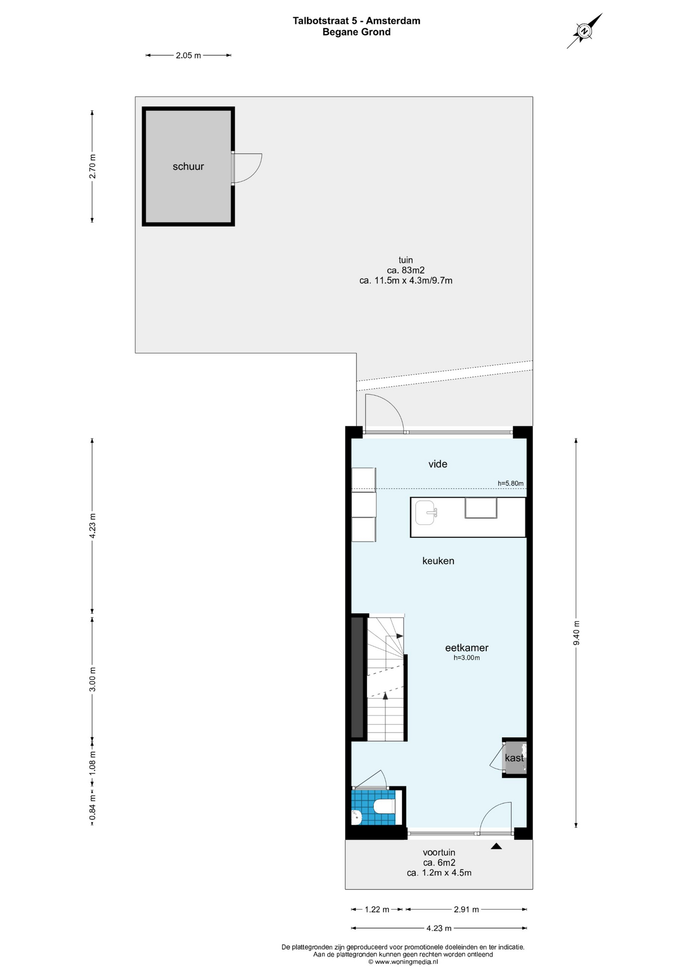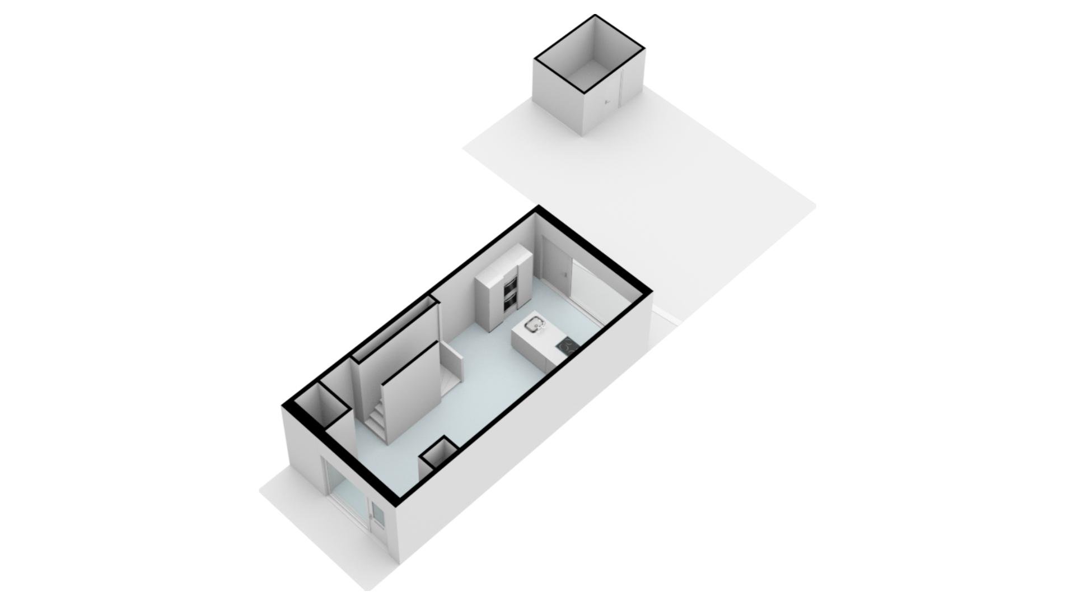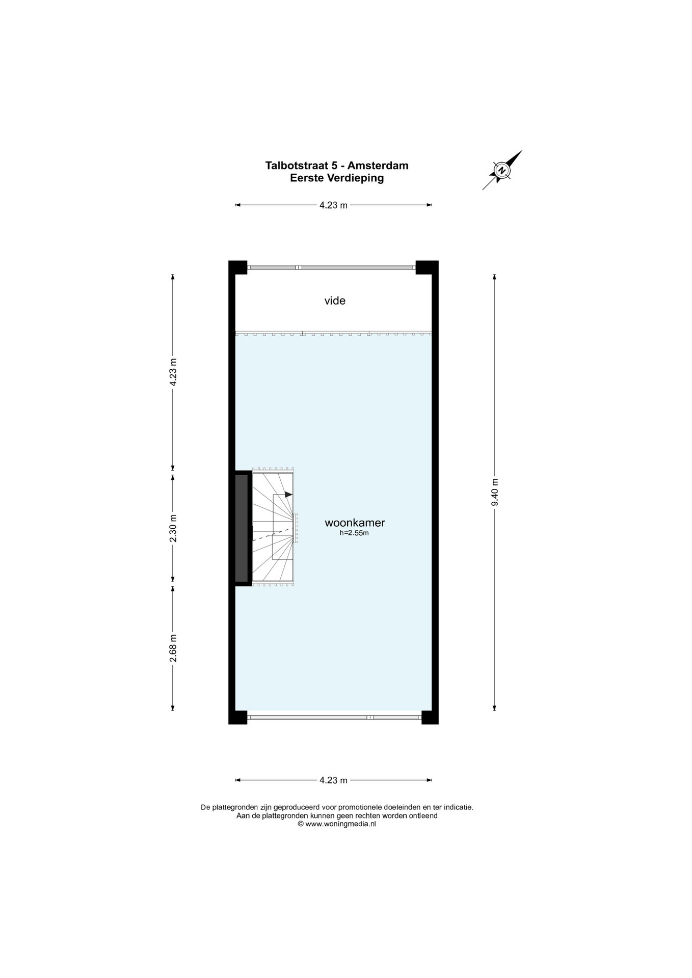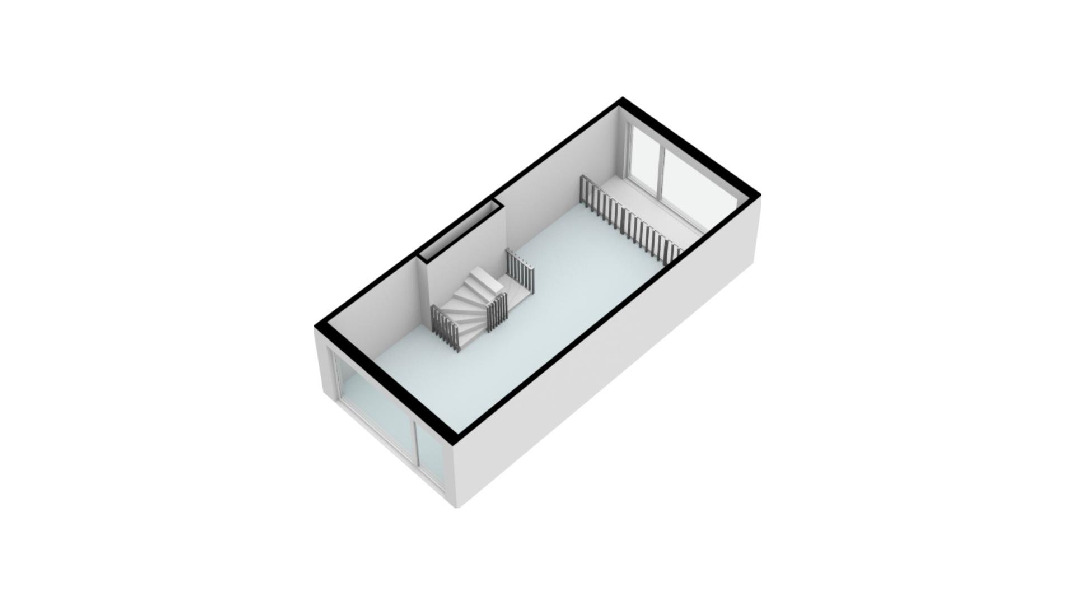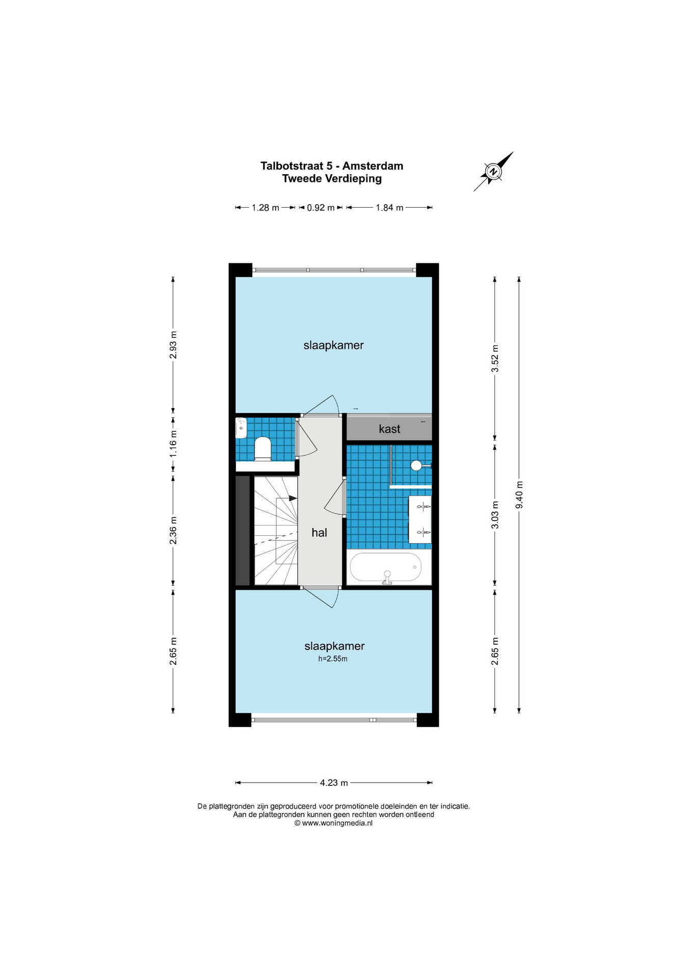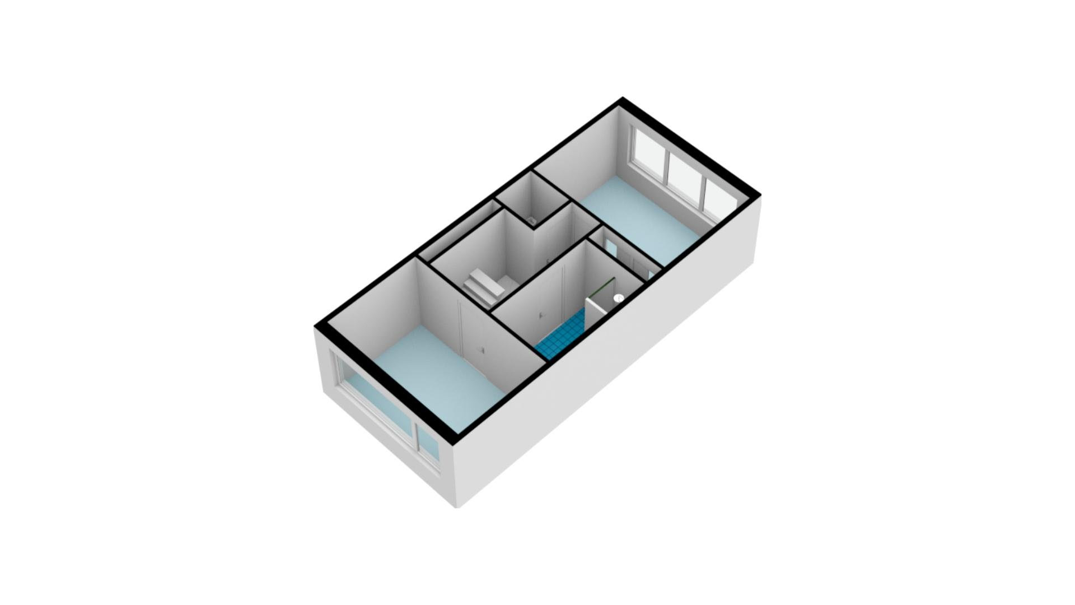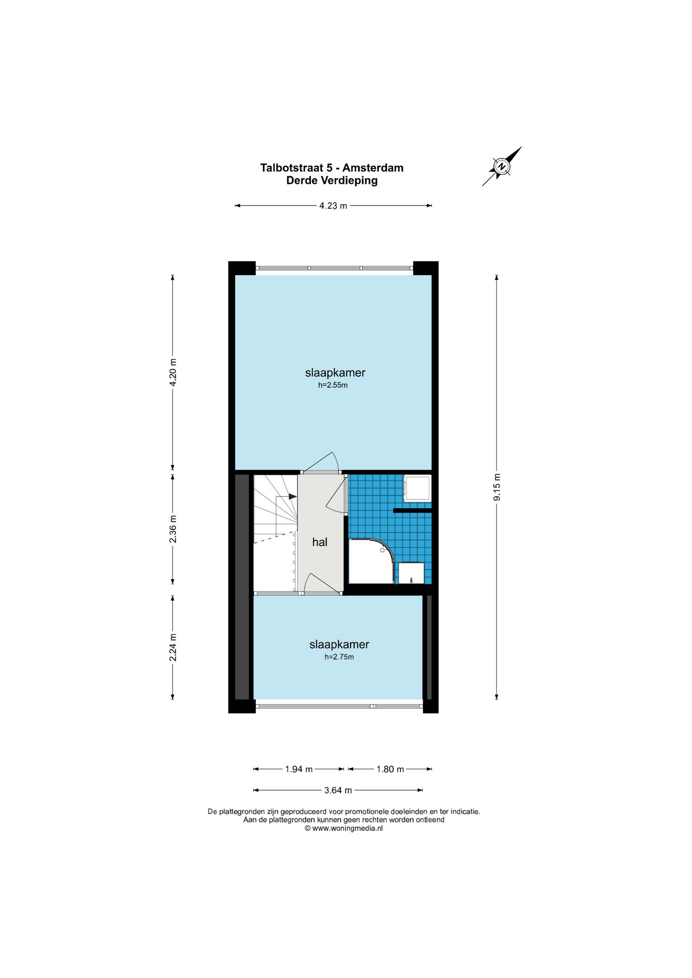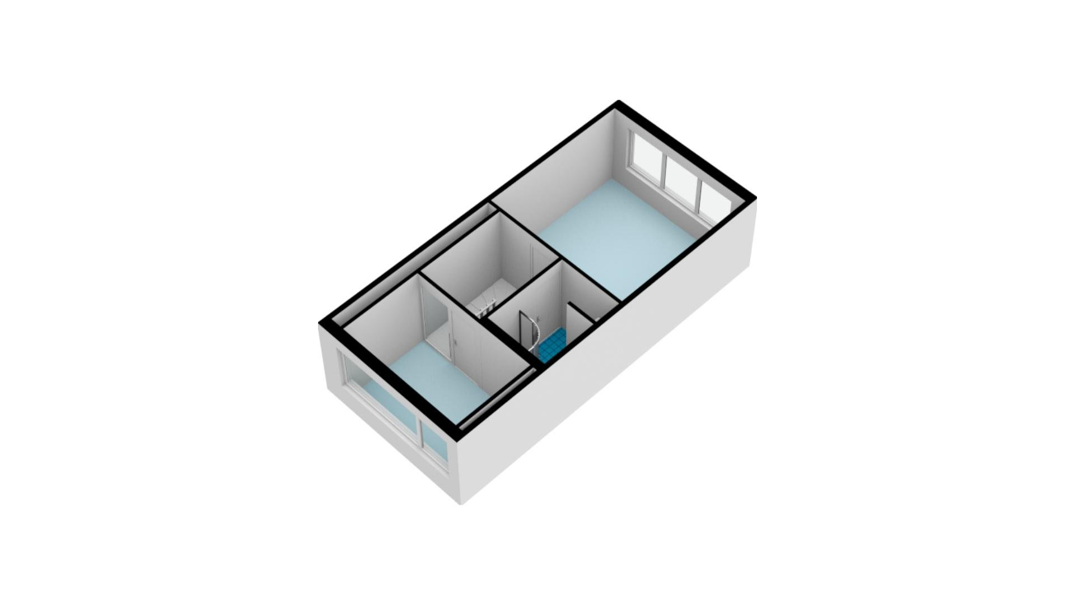AM for sale!
Talbotstraat 5 + parking space
1087CN Amsterdam
Perfect family home! This wonderfully spacious and bright family home has a lovely back garden and a private parking space. It is divided over no less than four floors and the large basement with separate storage space certainly is a great added bonus. All in all, a wonderful family home in a popular location on IJburg!
Layout:
Ground floor:
Entrance, along the hall the separate toilet, meter cupboard and access to the spacious kitchen-diner with a ceiling height of no less than 3 meters! A great kitchen for real cooking enthusiasts, with a cosy breakfast bar along the work top. The kitchen has access to the extra broad and lovely back garden; it is no less than 83 square meters and has ample space for various seating areas and a playground for the children and a separate garden shed; handy for garden cushions and tools.
The stairs on the ground floor lead down to the basement and up to the first floor.
First floor: Bright and airy living room with large windows on both sides. The living room has a quirky mezzanine, so you can see into the kitchen/dining room. The mezzanine currently has a fall protection for the small children, but this can easily be removed.
Second floor: Large landing with separate toilet, two good-sized bedrooms and a family bathroom with a bath tub, shower and double washbasin.
Third floor: Large landing, two good-sized bedrooms, bathroom with a shower, washbasin and a washing machine connection.
Cellar/basement: Large open space, which can be used as hobby room, study, guest room, or a place for (teenage) children to hang out, play games and watch TV. Next to this space is the storage room and access to the parking garage and the communal bike parking.
The property has large windows throughout, letting in lots of natural light. The quirky mezzanine between the ground floor and first floor connects the two floors. The exterior paintwork of the door and window frames was carried out in 2021.
The location:
The property is located in the spaciously laid out and family-friendly IJburg area. IJburg has a distinct maritime feel due to the wide expanse of water in its surroundings, with, at its heart, the harbour and the water sports centre. The marina is a great place to meet up with friends in one of the many bars and restaurants. You can also go to the new bars and restaurants which are currently being set up at the former Blijburg beach or relax and enjoy the Theo van Goghpark or Diemerpark. IJburg is close to Diemerpark, a nature area the size of the Vondelpark, where you can jog, walk, skate and bike (beautiful cycling routes e.g., to Muiden) to your heart’s content. The park even has its own beach and is home to a soccer and hockey club. Tennis can be played on Rieteiland Oost. The area has lots of playgrounds, schools, childcare centres, making it a perfect place to raise children. Haveneiland has various primary schools, IJburg College (higher secondary education), healthcare centres and childcare centres. You can buy your groceries in the shopping centre with its speciality shops, a large Albert Heijn supermarket and HEMA, as well as great restaurants and hip bars. The area also has good transport links; Tram 26 will take you to Central Station in less than 15 minutes and bus 66 will take you to Amsterdam Arena within the same amount of time. The A10, A1, A2 and A9 motorways and Schiphol Airport are all within easy reach by car.
Specifics:
– Spacious family home with a practical layout and 4 bedrooms;
– Living area: approx. 168 m2;
– Ceiling height on the ground floor of no less than 3 m!
– Generously proportioned kitchen-diner on the ground floor;
– Living room floor with mezzanine and large windows, super bright!
– Lovely big back garden;
– Large basement which can be used for various purposes, for example a hobby room, a study, a teenage hangout, wine storage, table tennis or dart room;
– Well-organised Owners’ Association, monthly service fee: € 176.44 (incl.1 parking space);
– Great location, near the tram, motorway, schools, parks, the bustling harbour and boating and swimming water, and the shopping centre in an extremely family-friendly area;
– Heating and hot water via district heating (no GAS!)
– Modern family home and therefore well-insulated, energy label A;
– Separate private storage unit below;
– Private parking space and communal bike parking in the parking below.
– The perpetual ground lease has already been arranged for the house and the parking space under favourable conditions.
Asking price: € 799,000 costs payable by the purchaser.
Delivery: in consultation.
Come and view this wonderful family home and be amazed by what this property has to offer!
Call your NVM real estate agent or our office to plan a viewing of this apartment.
We have selected this information with the utmost care. We accept no responsibility for any incompleteness, inaccuracy or otherwise, nor for the consequences thereof. All the specified measurements and surfaces are indicative. The buyer has a duty to investigate any issues that are relevant to him/her. The real estate agent is the advisor of the seller in respect of this apartment. We advise you to engage the services of an expert (MVA) real estate agent to assist you during the purchasing process. If you have a specific requirement with regard to the property, we recommend that you inform our purchasing real estate agent thereof in time and conduct an independent investigation, or have it done on your behalf. If you do not engage the services of an expert representative, the law deems that you have enough expertise to establish any relevant matters. The NVM terms and conditions are applicable in full.
