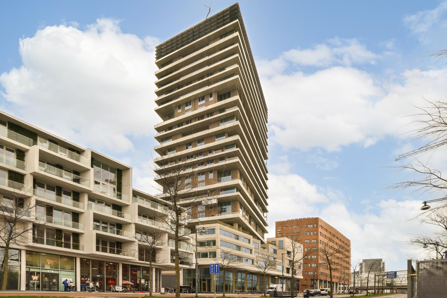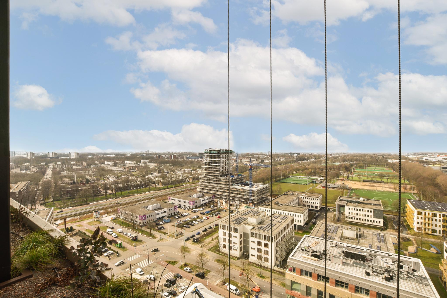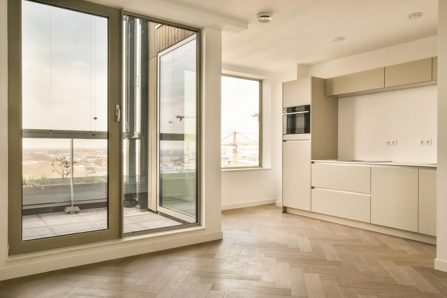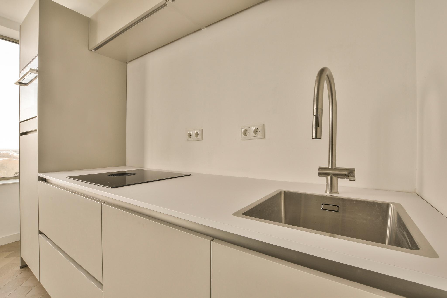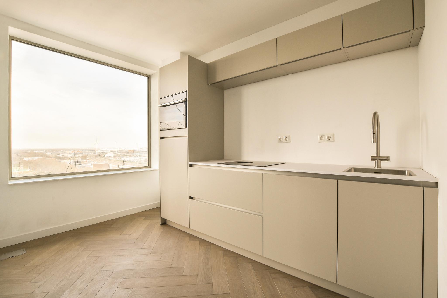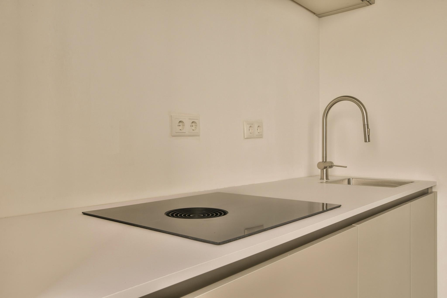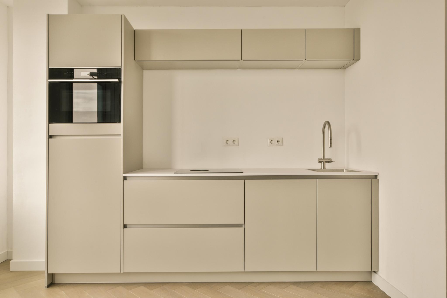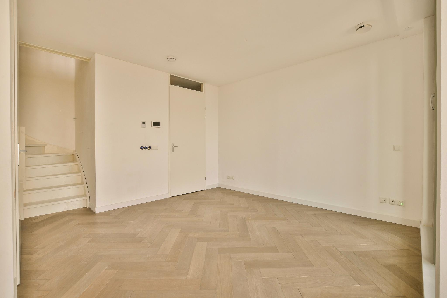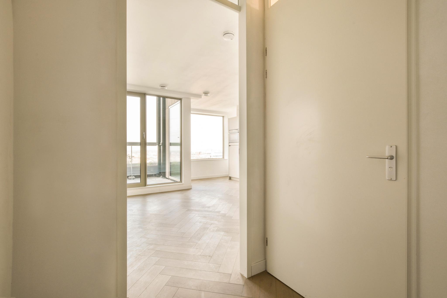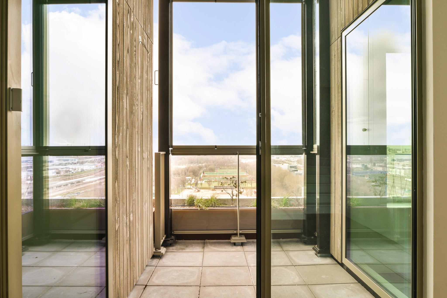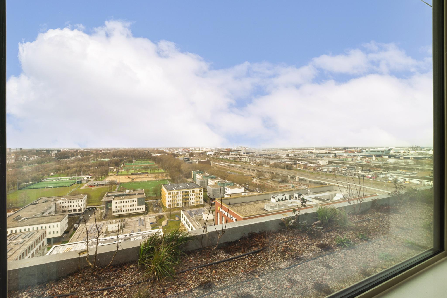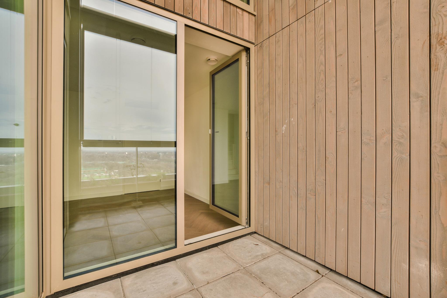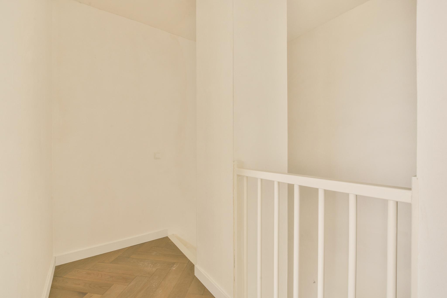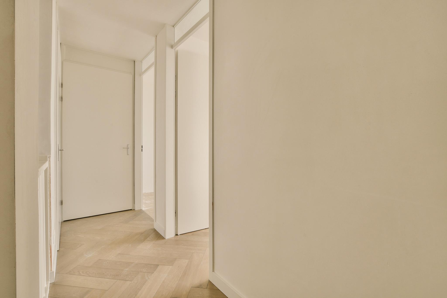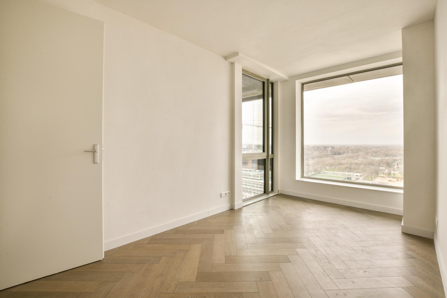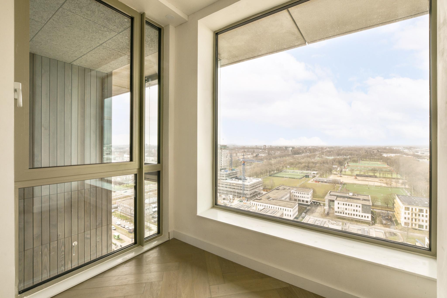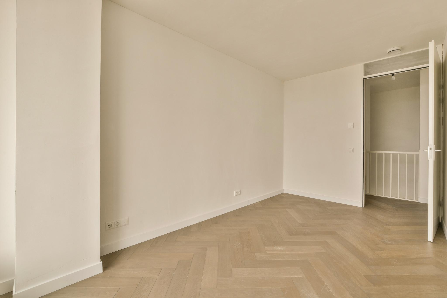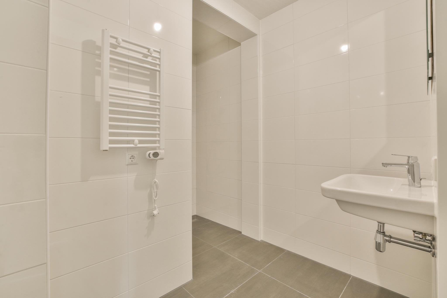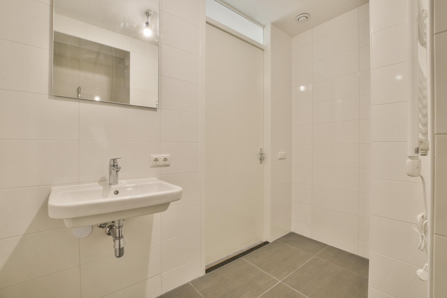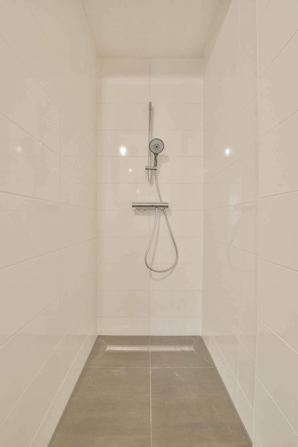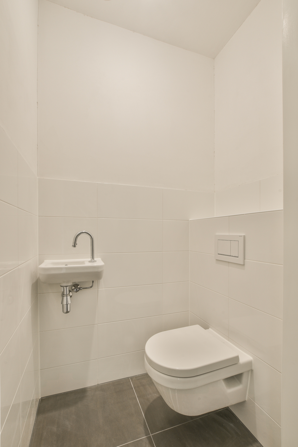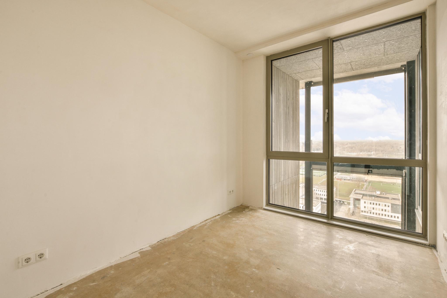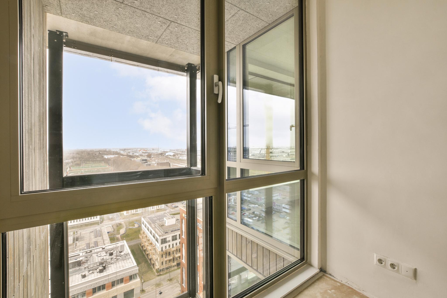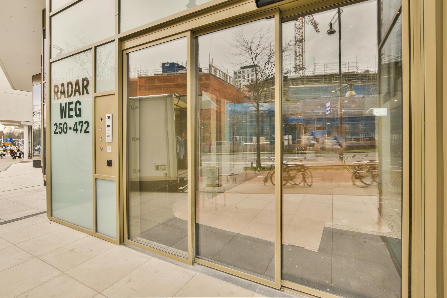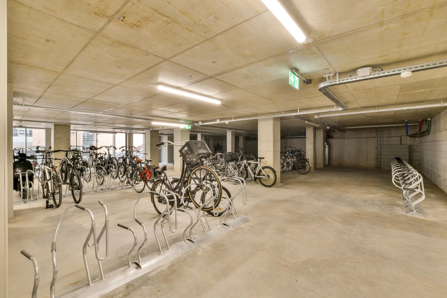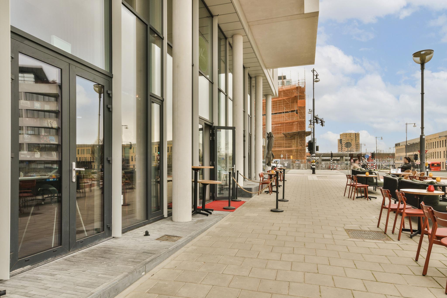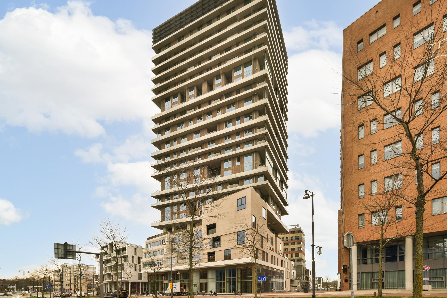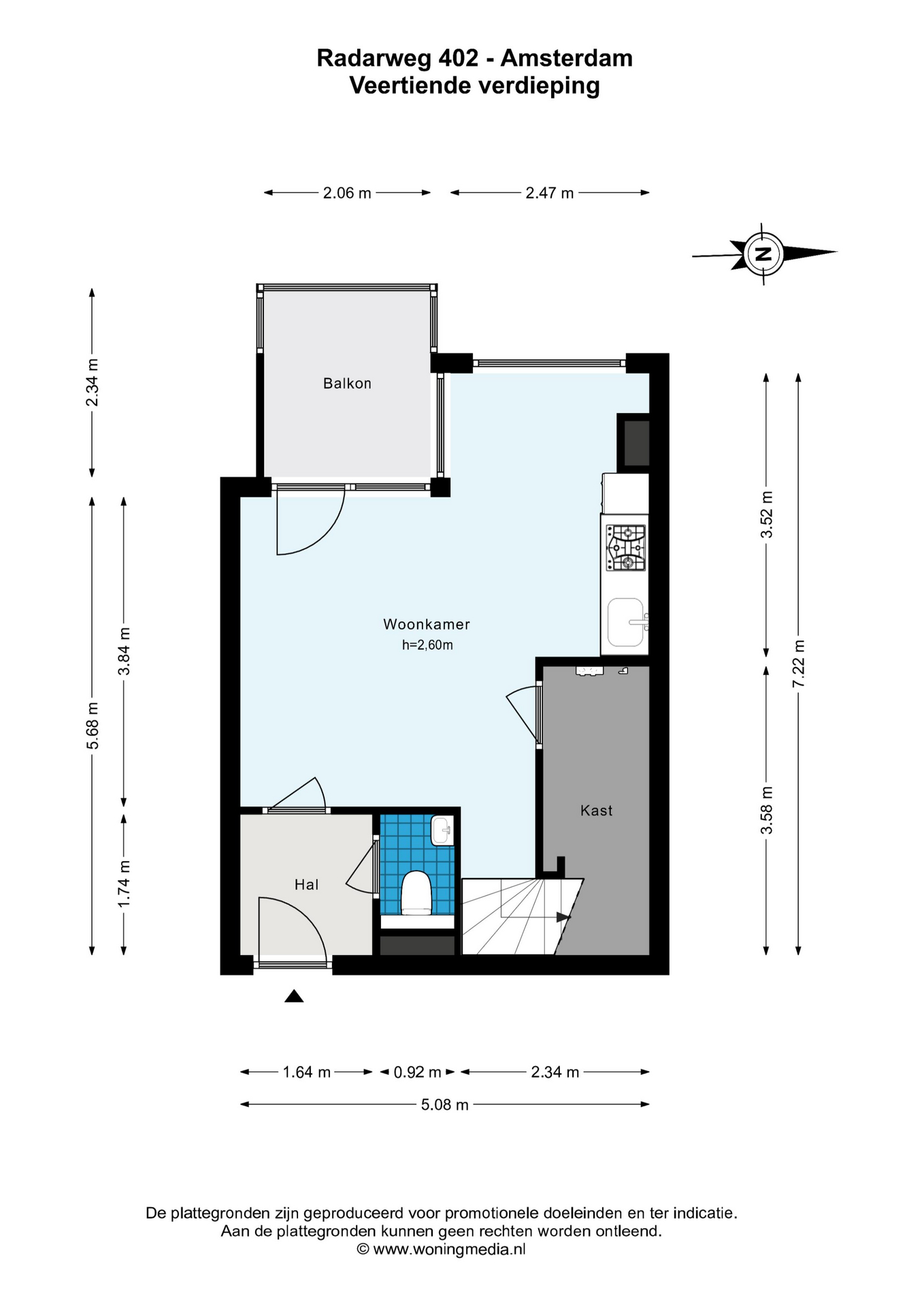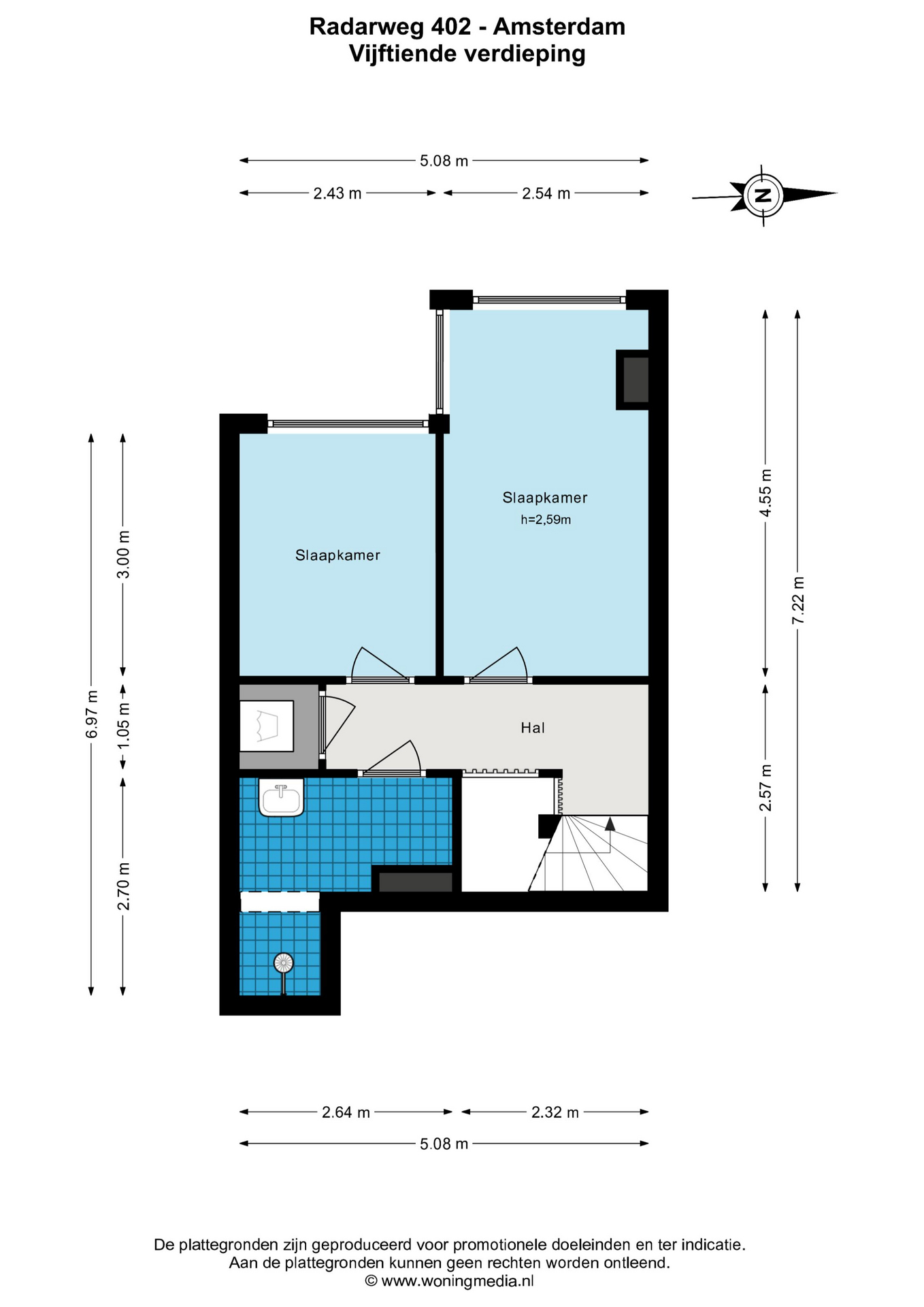Radarweg 402
1043 NV Amsterdam
Ultimate sustainable living in the fantastic VERTICAL building in Amsterdam Sloterdijk.
The apartment is located on the 14th floor on the west side of VERTICAL East and is divided over two floor, has a fantastic view and is turn-key!
This spanking new apartment has a bathroom, kitchen and herringbone parquet flooring.
The guest room currently has no flooring; the perfect opportunity to choose the flooring of your liking.
The apartment has been plastered walls throughout, but still requires painting.
Layout
14th floor, entrance, hall, toilet, living room with open-plan kitchen, west-facing loggia with a phenomenal view, storage, stairs to
the mezzanine, landing, two good-sized bedrooms, bathroom and utility/storage space with a washing machine connection.
This project is characterised by its sustainability and its wonderful sense of community.
VERTICAL goes beyond just living. The apartment building offers facilities that make life easier or more interesting or where you can relax after a busy working day. Shared Mobility offers shared cars and bikes, Shared Facilities a space to meet your friends or make new friends, including a communal roof terrace and gym. Shared Living includes two guest rooms and a space to celebrate your birthday.
The complex has two elevators, a parking garage and a large bike parking below.
Sustainable and energy efficient
The power in VERTICAL is generated by a geothermal source. The heat pumps cool or heat the apartments and the building has optimum insulation. Rainwater and hot water are re-used to a maximum extent and the green facades and gardens reduce the heat in the building during the summer.
Design.
The building was designed by five Dutch architectural firms: NL Architects, Chris Collaris Architects, studio Donna van Milligen Bielke, Space Encounters and DS Landschapsarchitecten. The result? A new Amsterdam residential climate in the mono culture of Sloterdijk.
Surrounding area
The Amsterdam Sloterdijk area is seeing a lot of regeneration and it is rapidly being transformed from an office location into a vibrant area where people live, work and enjoy their leisure time. The plans include the construction of approx. 4,500 homes and the area has already become livelier. The various new developments around VERTICAL include various commercial facilities includes, bars, restaurants and shops.
The area has excellent public transport links (train, bus, tram and metro at Amsterdam Sloterdijk) and is within easy reach of the A10 motorway.
This project is characterised by its sustainability and its sense of community.
VERTICAL goes beyond just living. The apartment building offers facilities that make life easier or more interesting or where you can relax after a busy working day. Shared Mobility offers shared cars and bikes, Shared Facilities a space to meet your friends or make new friends, including a communal roof terrace and gym. Shared Living includes two guest rooms and a space to celebrate your birthday.
The complex has two elevators, a parking garage and a large bike parking below.
KEY FEATURES
– Completed by the end of 2022.
– Ground lease, bought off.
– Located on the 14th floor, 2 elevators.
– Energy label A++.
– Professionally managed VvE.
– Contribution 1st year € 130,40 per month.
NEN 2580 measurement instructions
Usable area for residential use: 66,6m2
Outdoor space 5m2
Purchase sum € 525.000,- costs payable by the purchaser
The property is immediately available.
