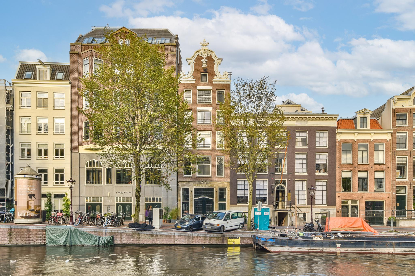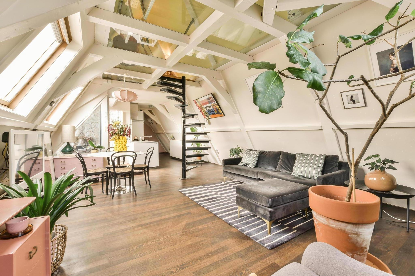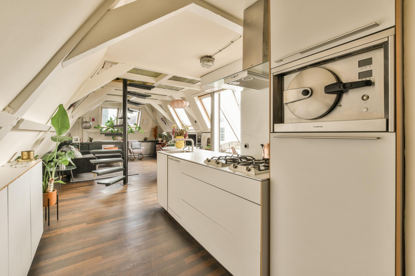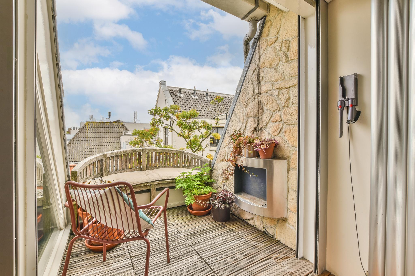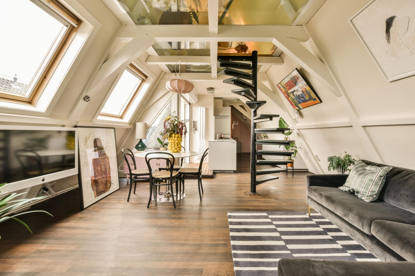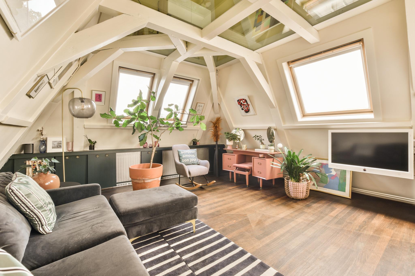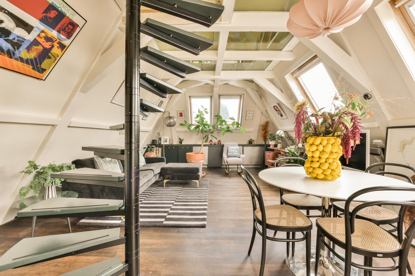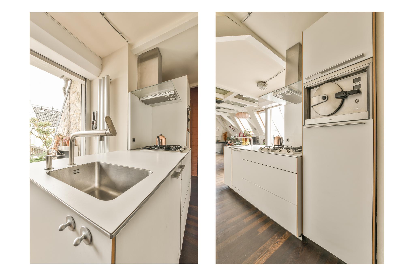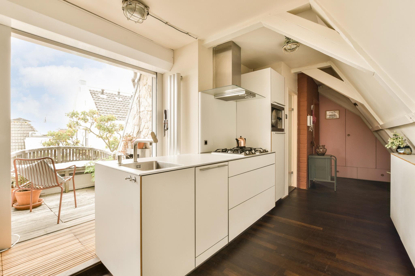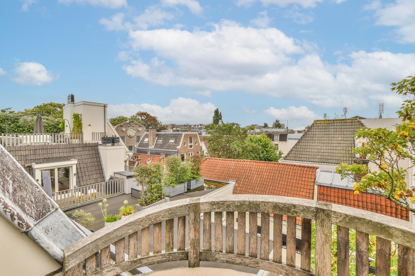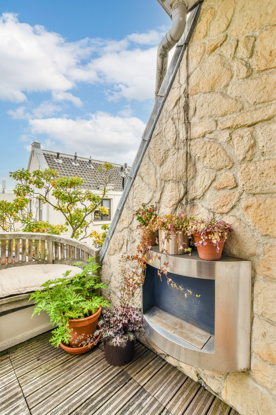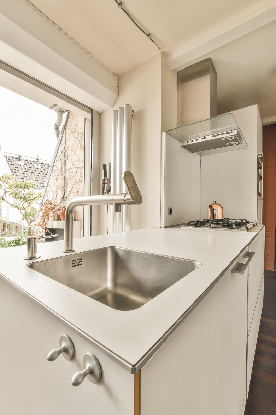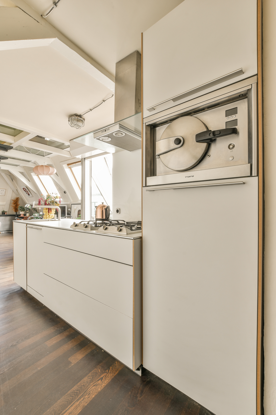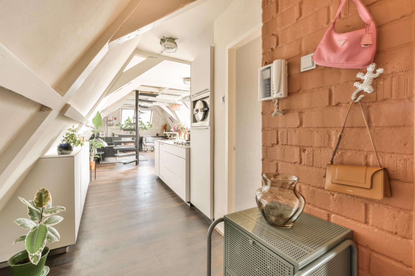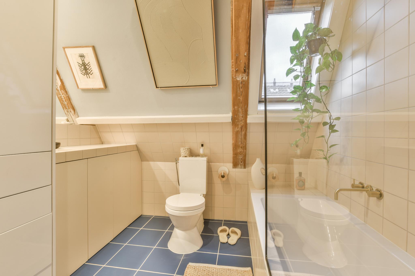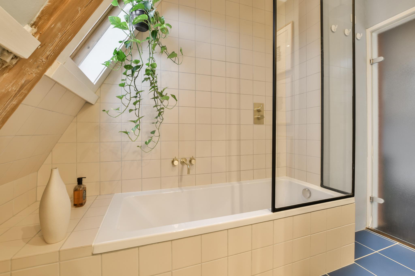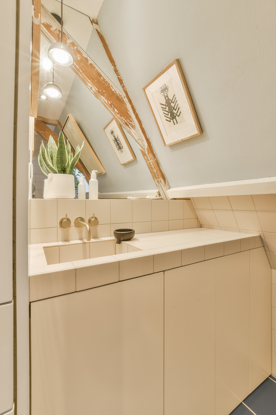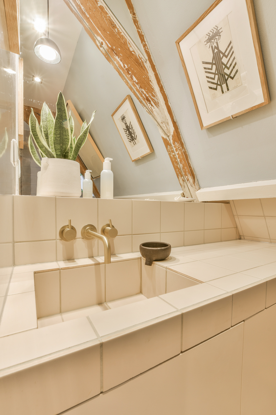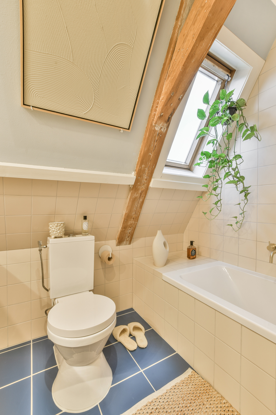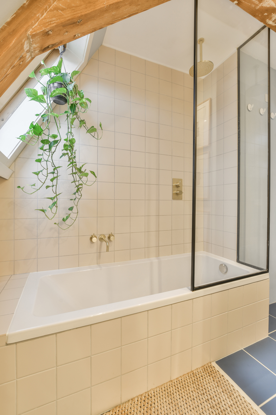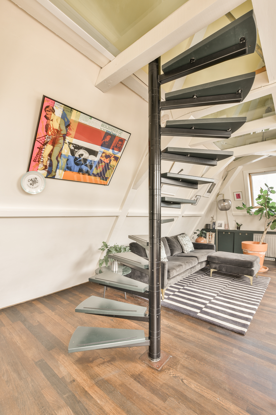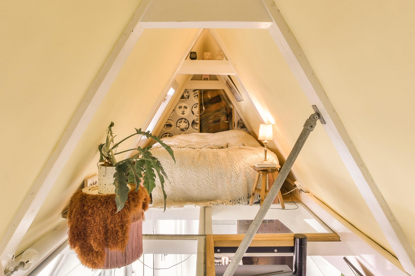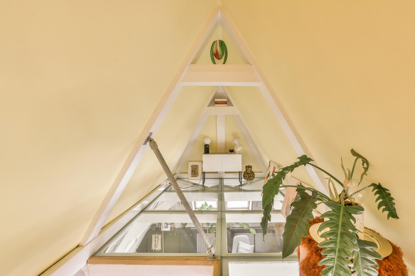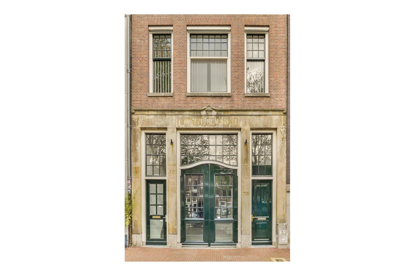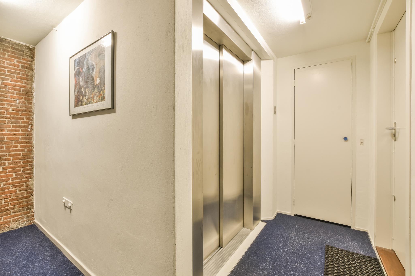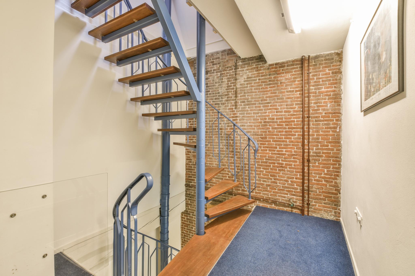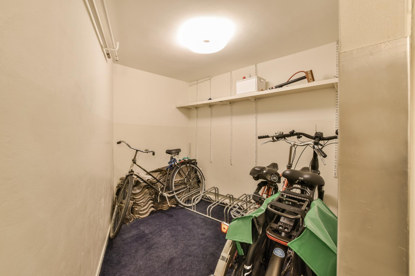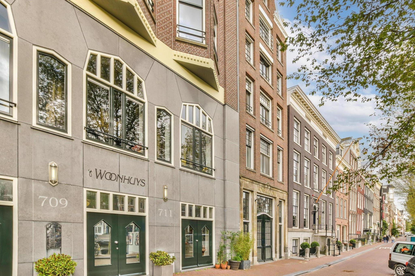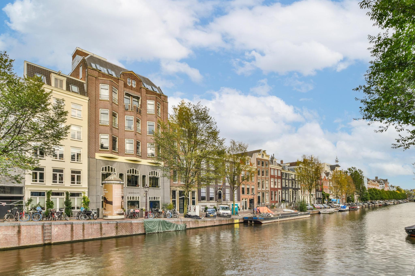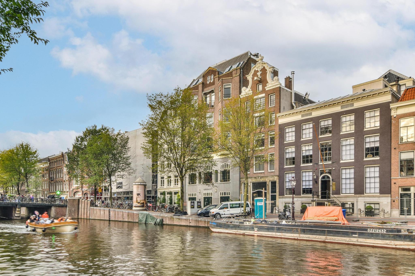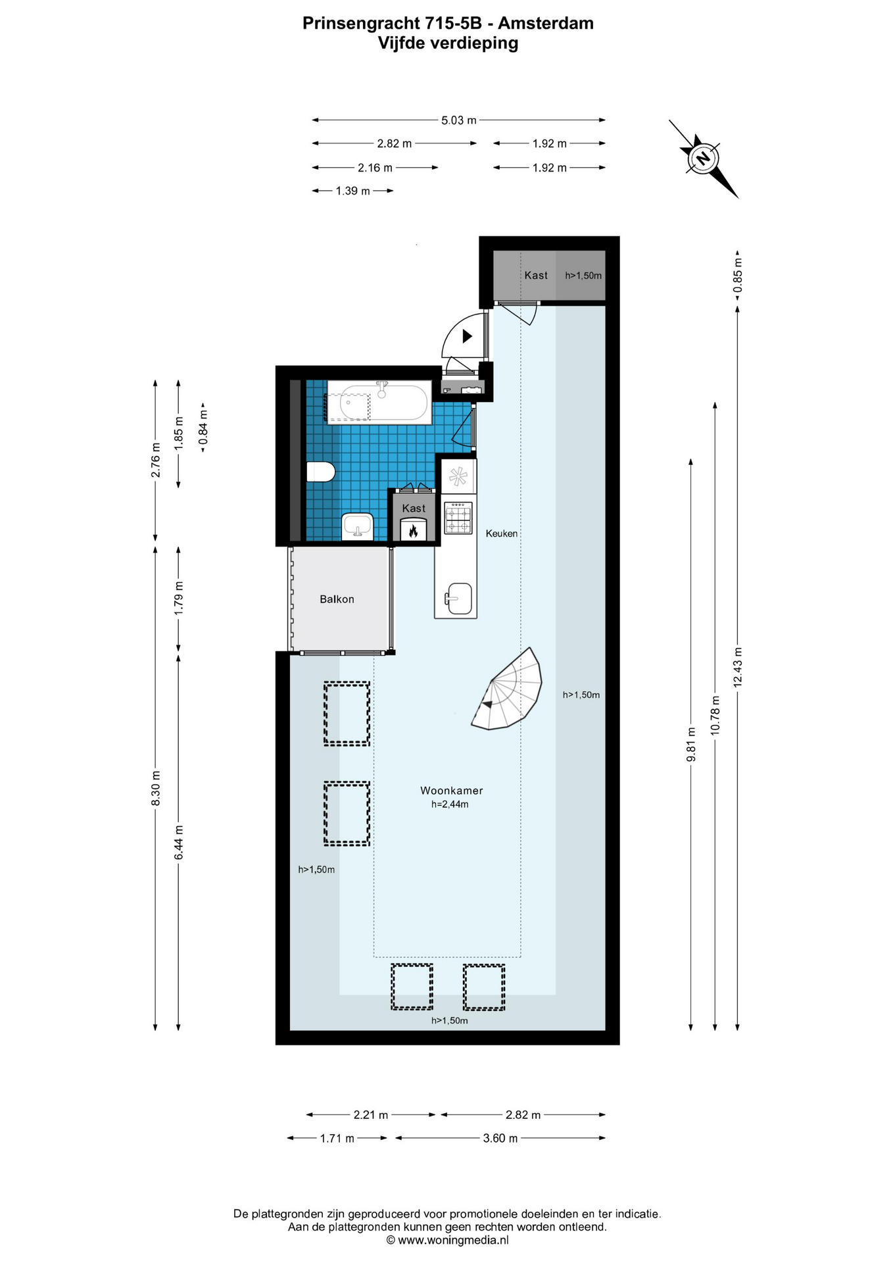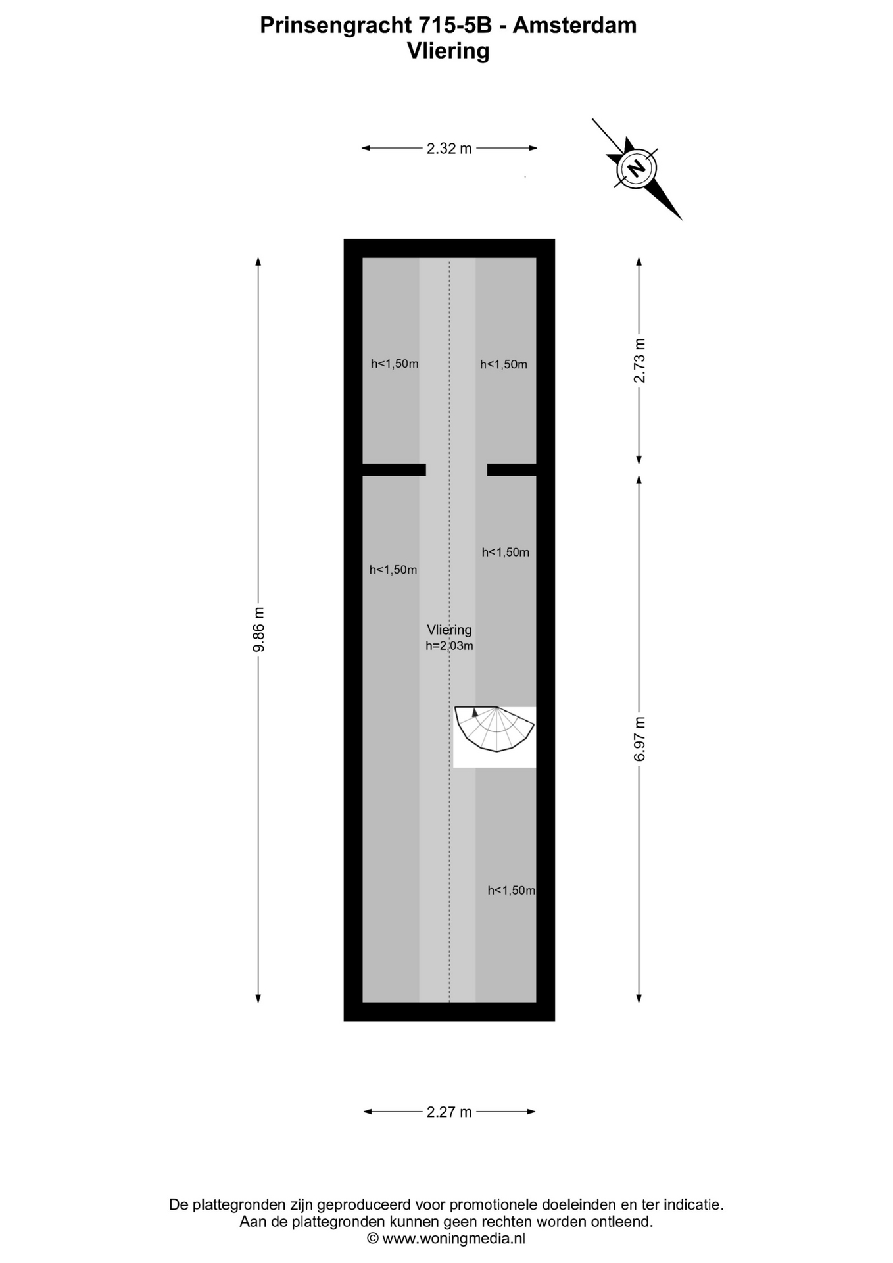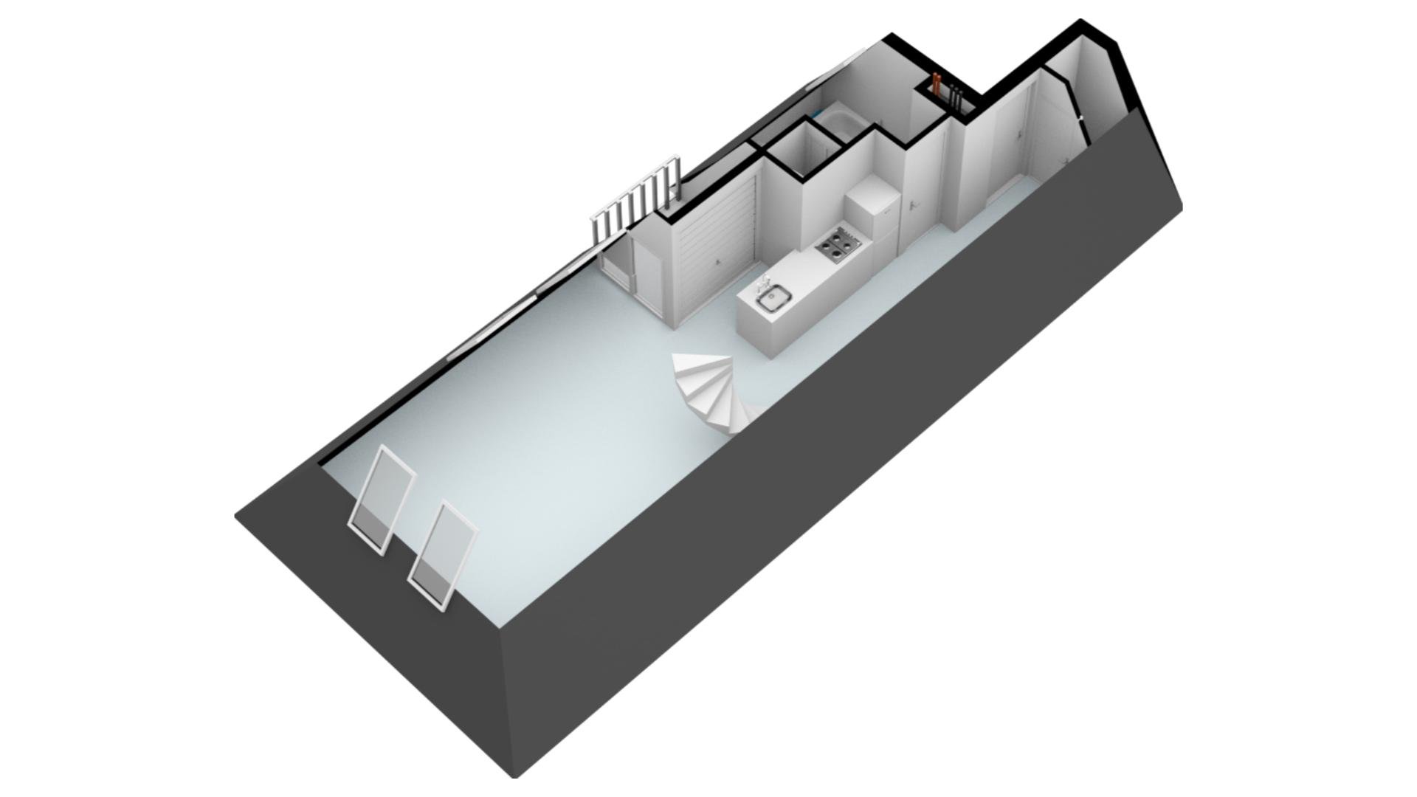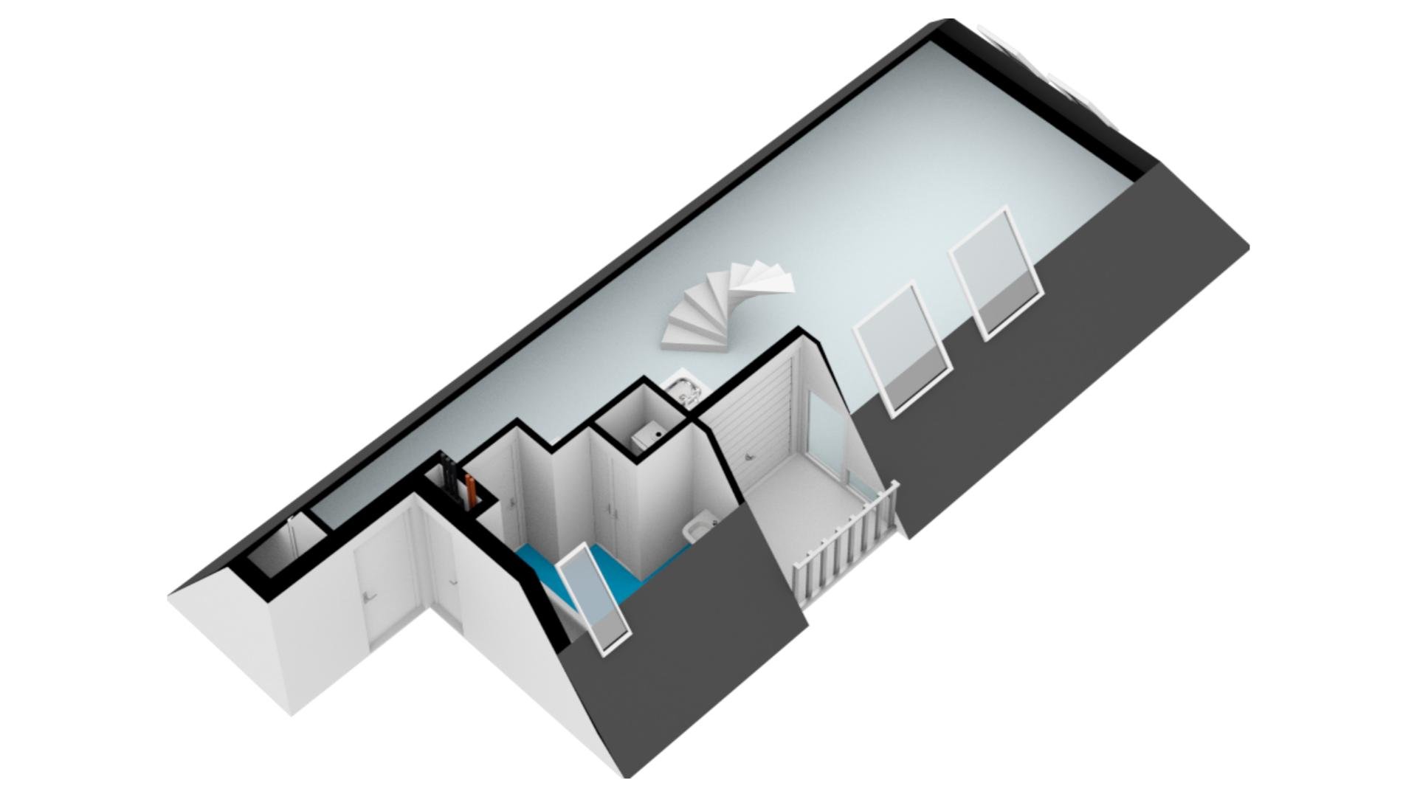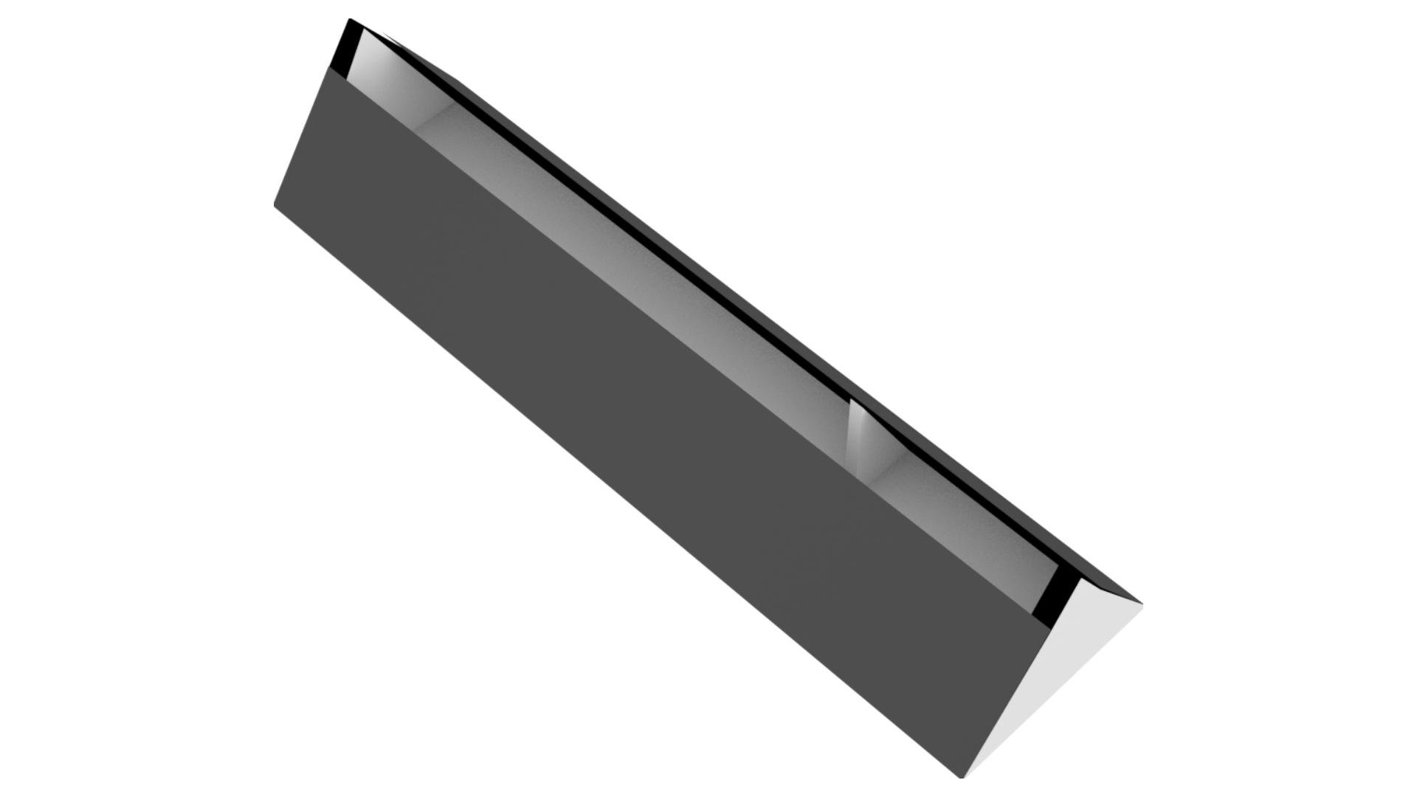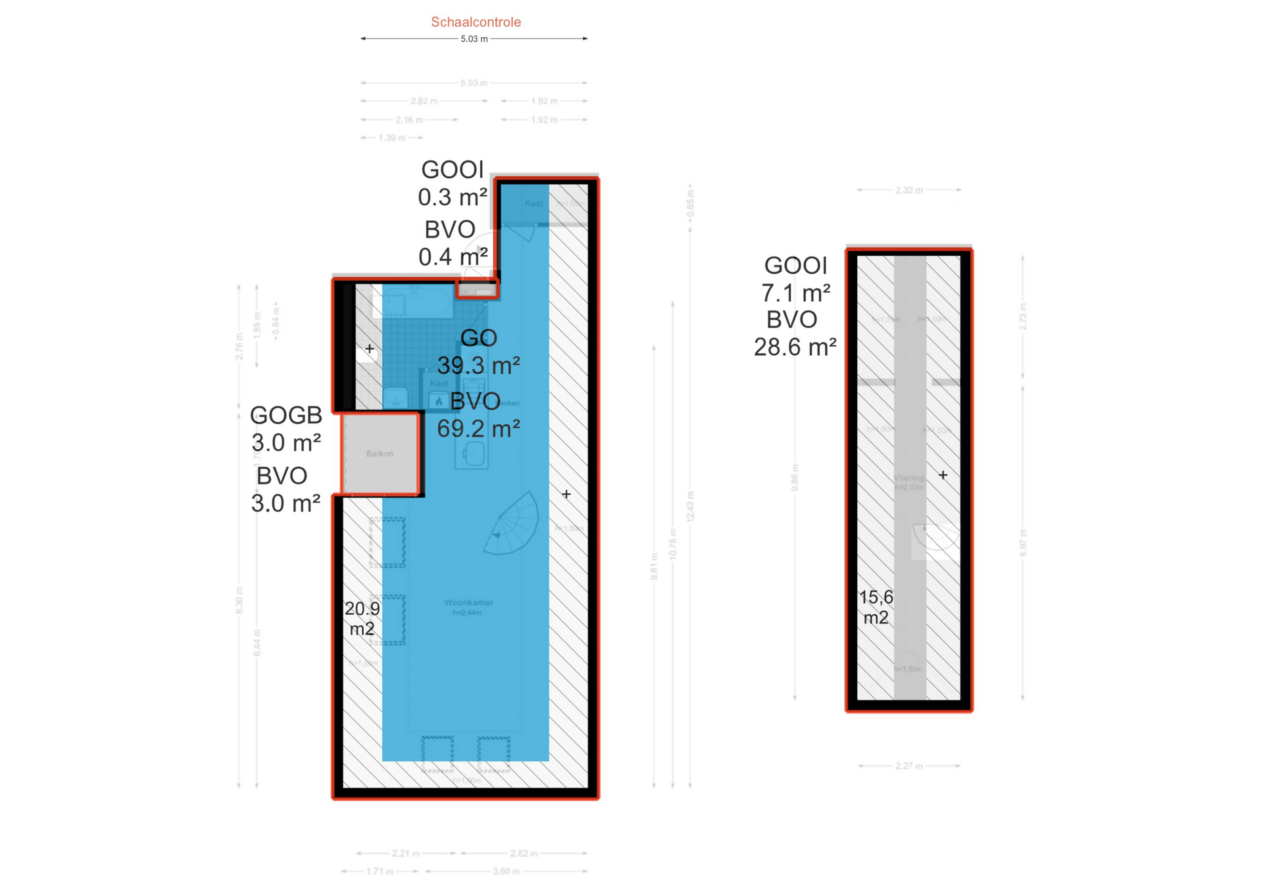Prinsengracht 715 5B
1017 JW Amsterdam
Unique apartment of approximately 46 square meters on the fifth floor of a monumental building with elevator on the Prinsengracht.
The apartment is situated in the rear of the building and is very light because of the many windows. The apartment is fully renovated during the past years including a wengé floor, kitchen, beautiful custom made wardrobes and recently a new bathroom by design studio Dec Amsterdam https://www.dec.amsterdam/prinsengracht
Location
The apartment is located on a perfect location in the center on the Prinsengracht in between the Leidsestraat and the Nieuwe Spiegelstraat. The famous Nine Streets, the Vondelpark and the Museumplein are within walking distance. In the surrounding area are several shops, restaurants, museums and cinemas.
Layout (see floor plan)
The stairs or elevator will lead you to the fourth floor. With the stairs you will reach the entrance on fifth floor. Behind the entrance door you will find the custom made wardrobes. At your right hand there is the bathroom with bath/shower, toilet and Smeg washing machine. The bathroom is also provided with a custom-made wardrobe.
After the entrance you will find the open kitchen and living room. It is a Bulthaup B3 collection kitchen which is equipped with a Siemens dishwasher, Miele/Imperial steam oven, Smeg 3 burner stove, Siemens hood and AEG fridge.
Attached to the living room and kitchen is the sunny (south facing) terrace. The kitchen and terrace are separated by an electronic shutter system. The terrace is very privet, has a magnificent view and a fireplace.
A glass floor creates the mezzanine. Here is the bedroom and access to the wardrobe/storage space.
Details:
• Monumental building
• Elevator
• Freehold
• 46 square meter ( 39,3 surface area and 7 m2 mezzanine)
• Bathroom designed by studio Dec Amsterdam
• Bulthaup kitchen
• Terrace (teakwood) facing south with fireplace
• Wenge wooden floor
• Velux skylights
• Sun protection on the outside of the windows with blackout curtains on the inside
• Custom built wardrobes in the living room and bathroom, see: http://www.jaapraat.nl/kasten
• Attic (storage)
• Bicycle parking in the building
• Video intercom system
• Service costs € 122,-
Measured according NEN2580 measurement instruction
• 39,3 m2 of living space
• Other indoor space 7 m2
• Building-related outdoor space 3 m2
The mezzanine is not higher than 2 meters. Therefore the NEN2580 measurement instruction says it is other indoor space.
Asking price: € 425,000 costs payable by the purchaser
Delivery: in consultation.
Come and view this wonderful apartment and be amazed by what this property has to offer!
Call your NVM real estate agent or our office to plan a viewing of this house.
We have selected this information with the utmost care. We accept no responsibility for any incompleteness, inaccuracy or otherwise, nor for the consequences thereof. All the specified measurements and surfaces are indicative. The buyer has a duty to investigate any issues that are relevant to him/her. The real estate agent is the advisor of the seller in respect of this apartment. We advise you to engage the services of an expert (MVA) real estate agent to assist you during the purchasing process. If you have a specific requirement with regard to the property, we recommend that you inform our purchasing real estate agent thereof in time and conduct an independent investigation, or have it done on your behalf. If you do not engage the services of an expert representative, the law deems that you have enough expertise to establish any relevant matters. The NVM terms and conditions are applicable in full.
