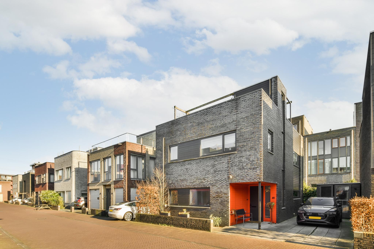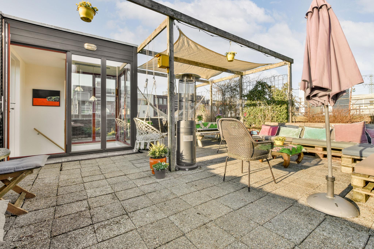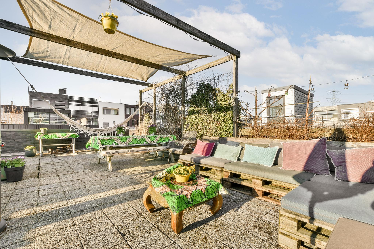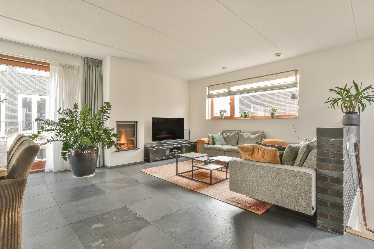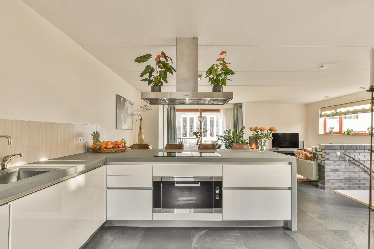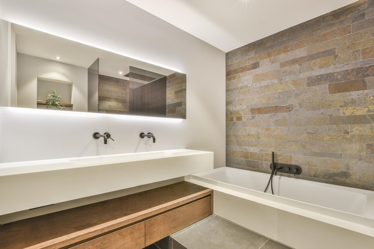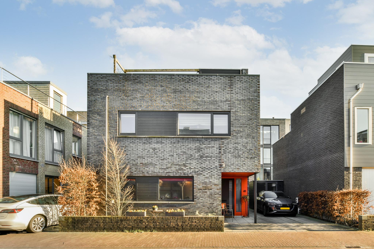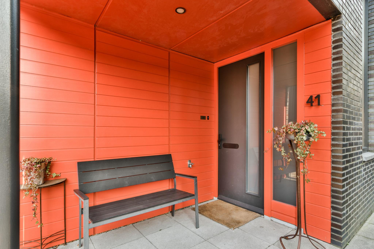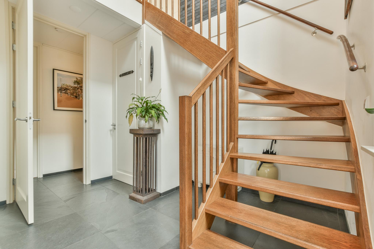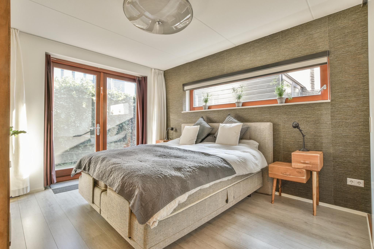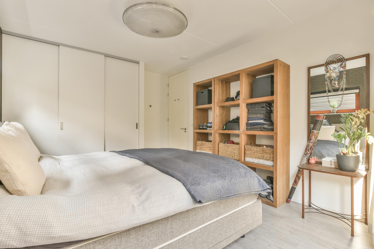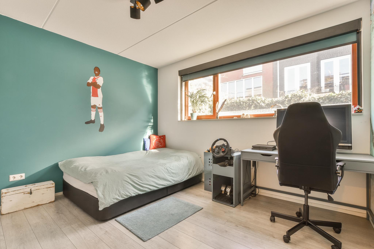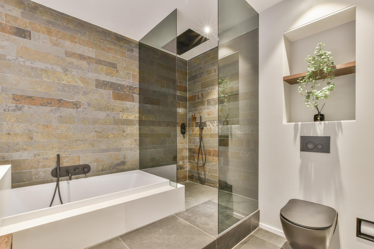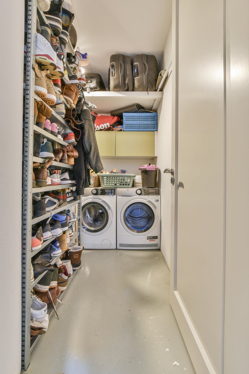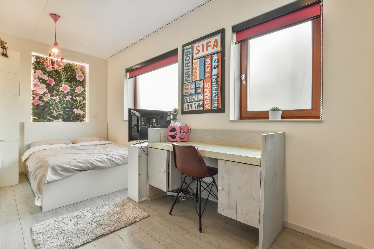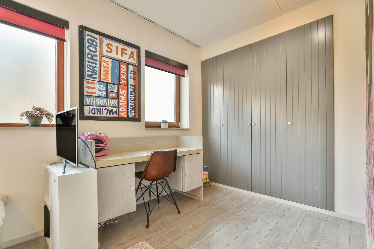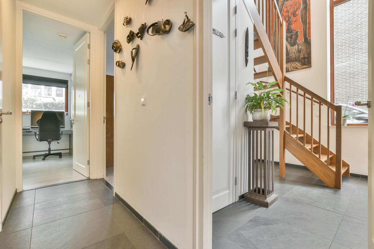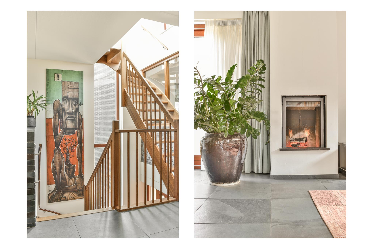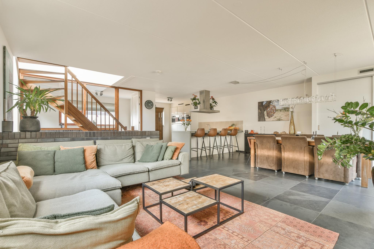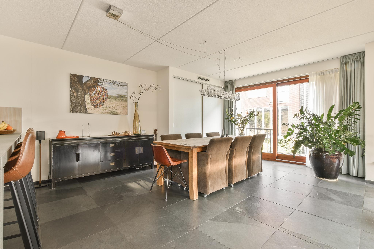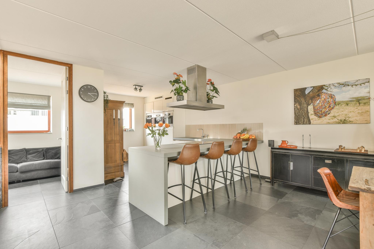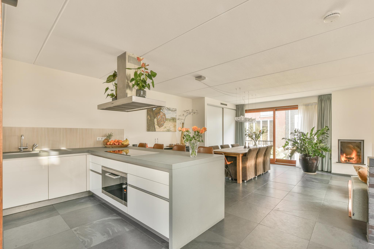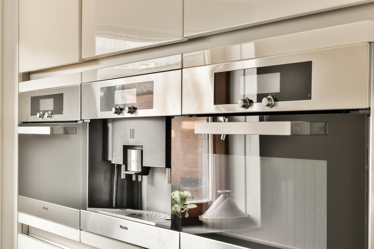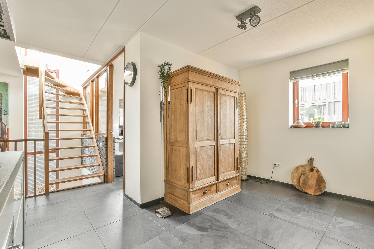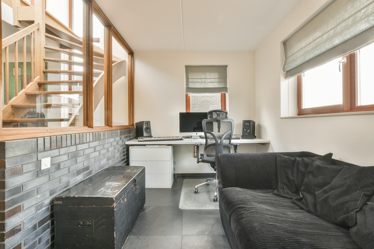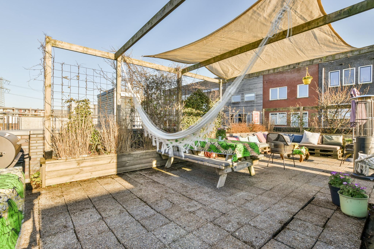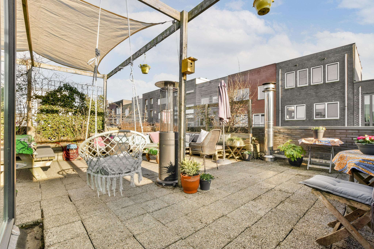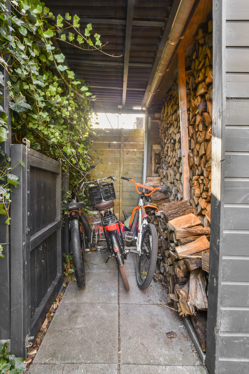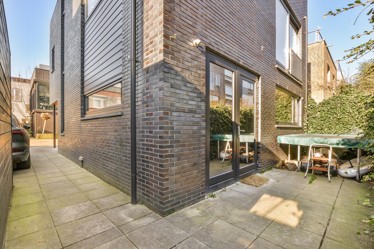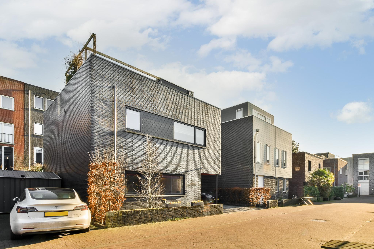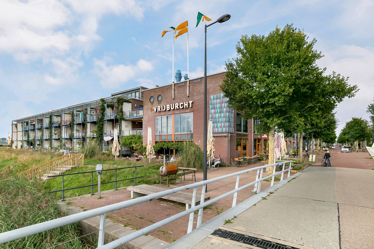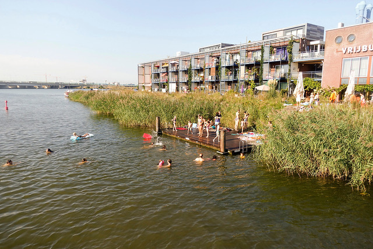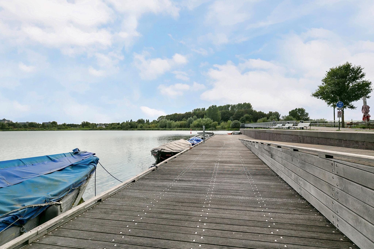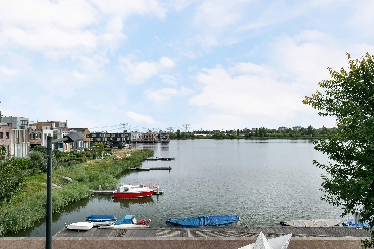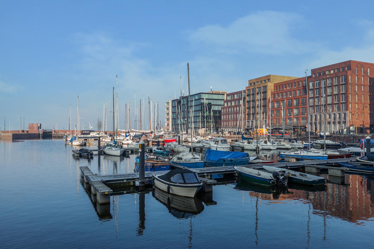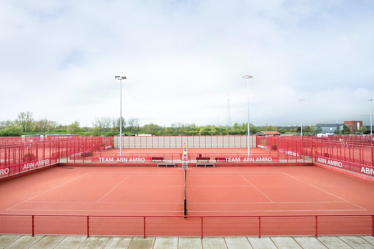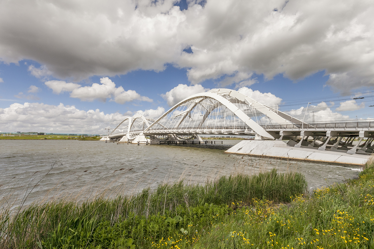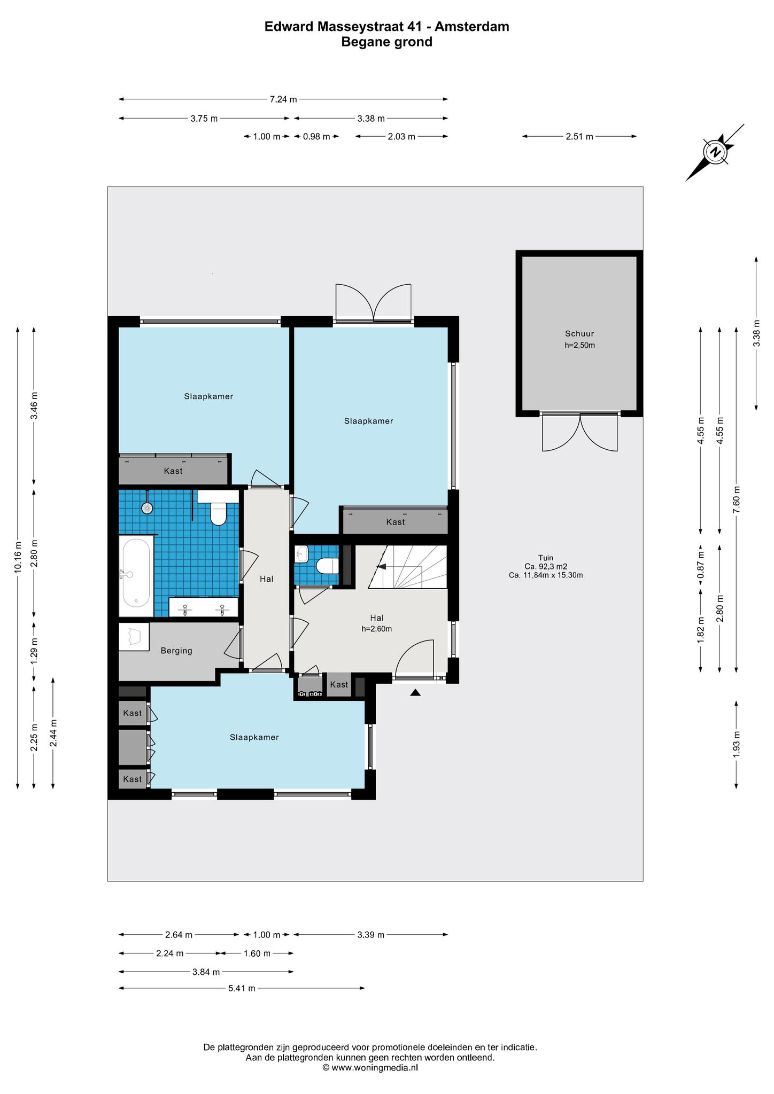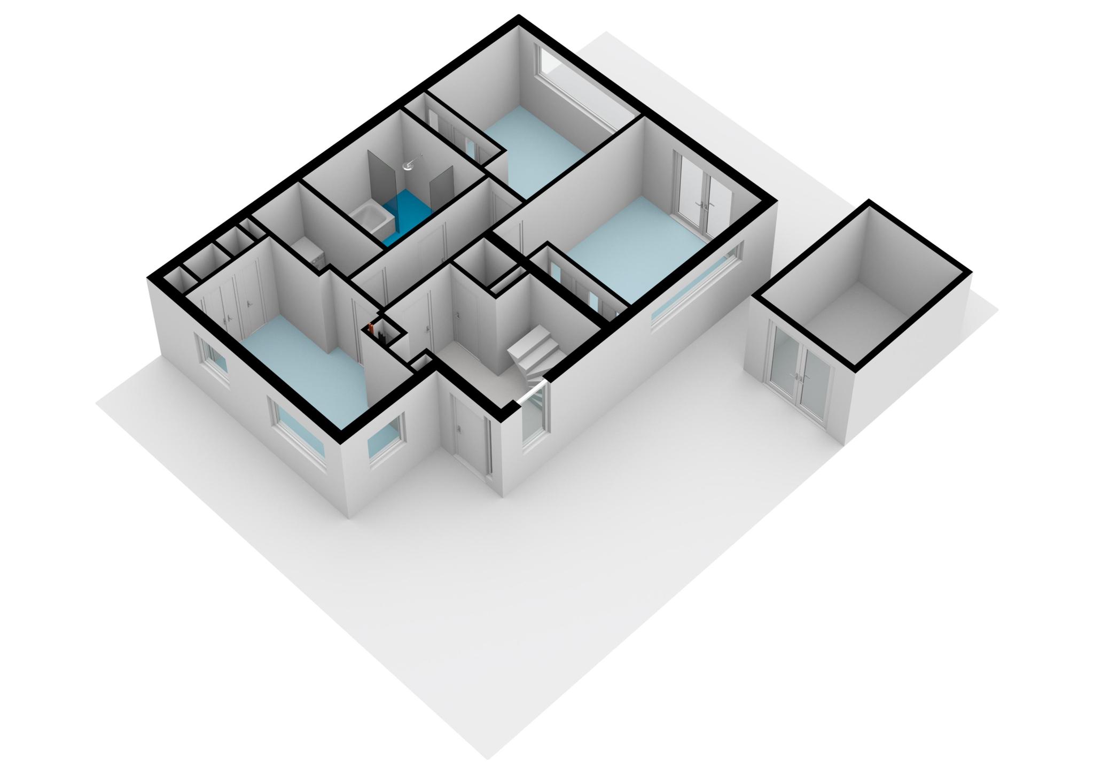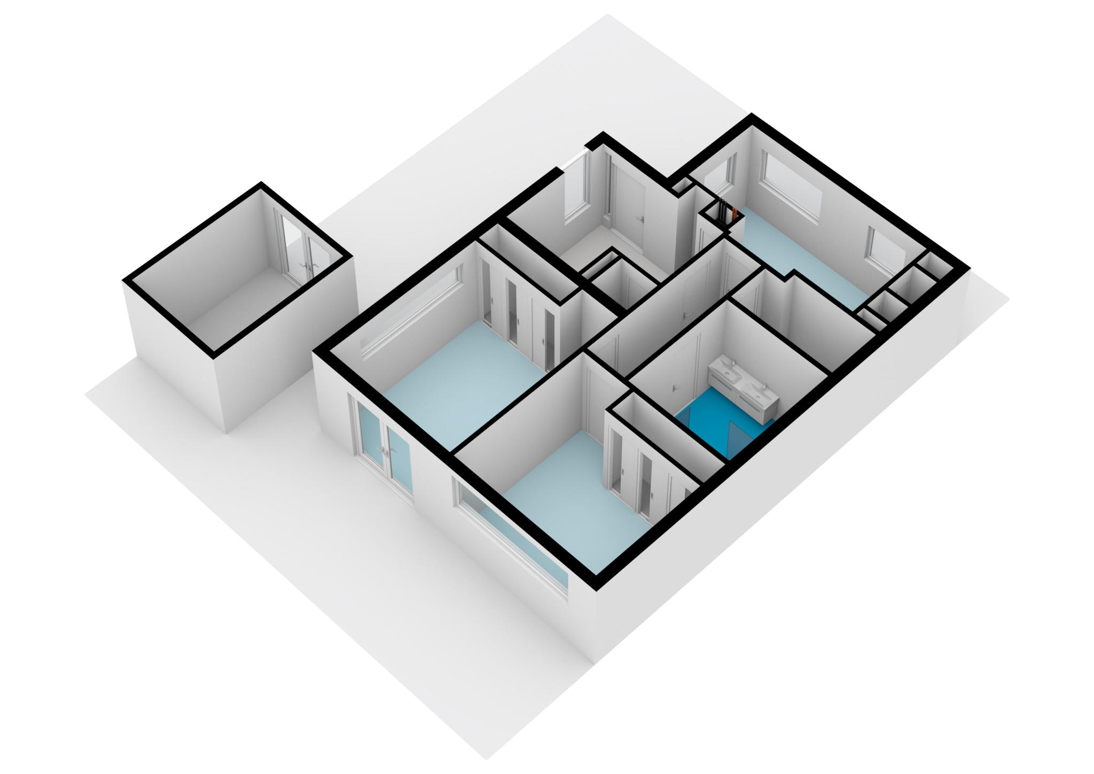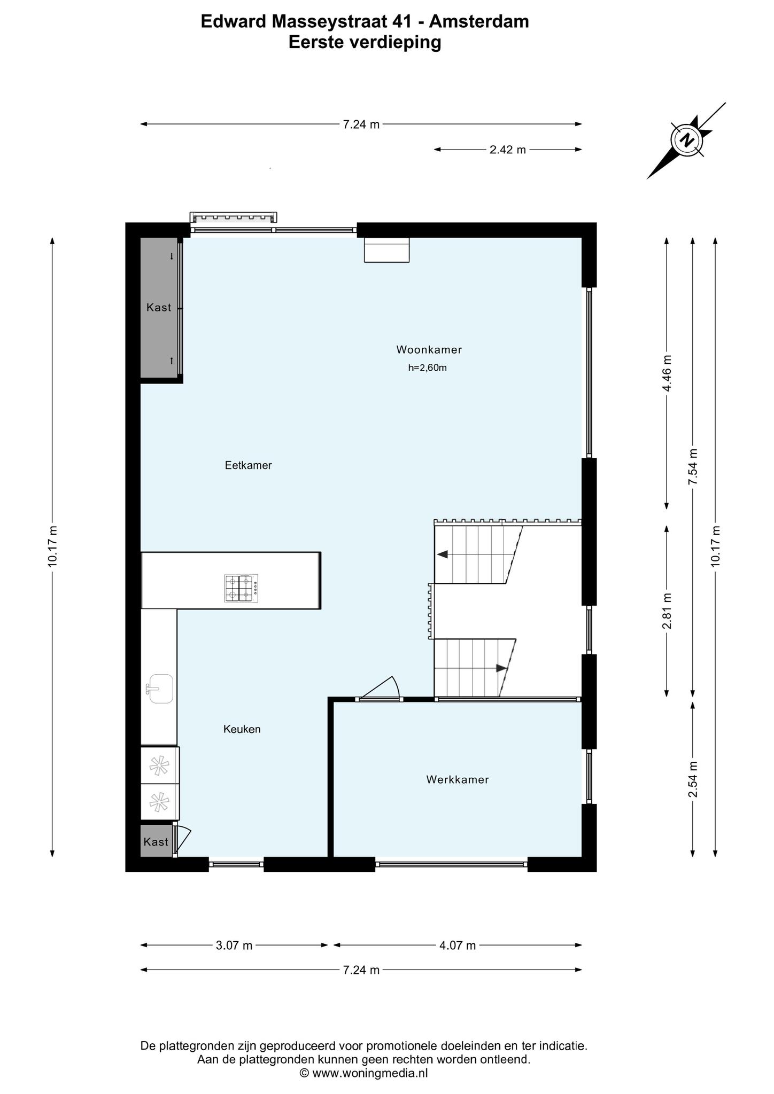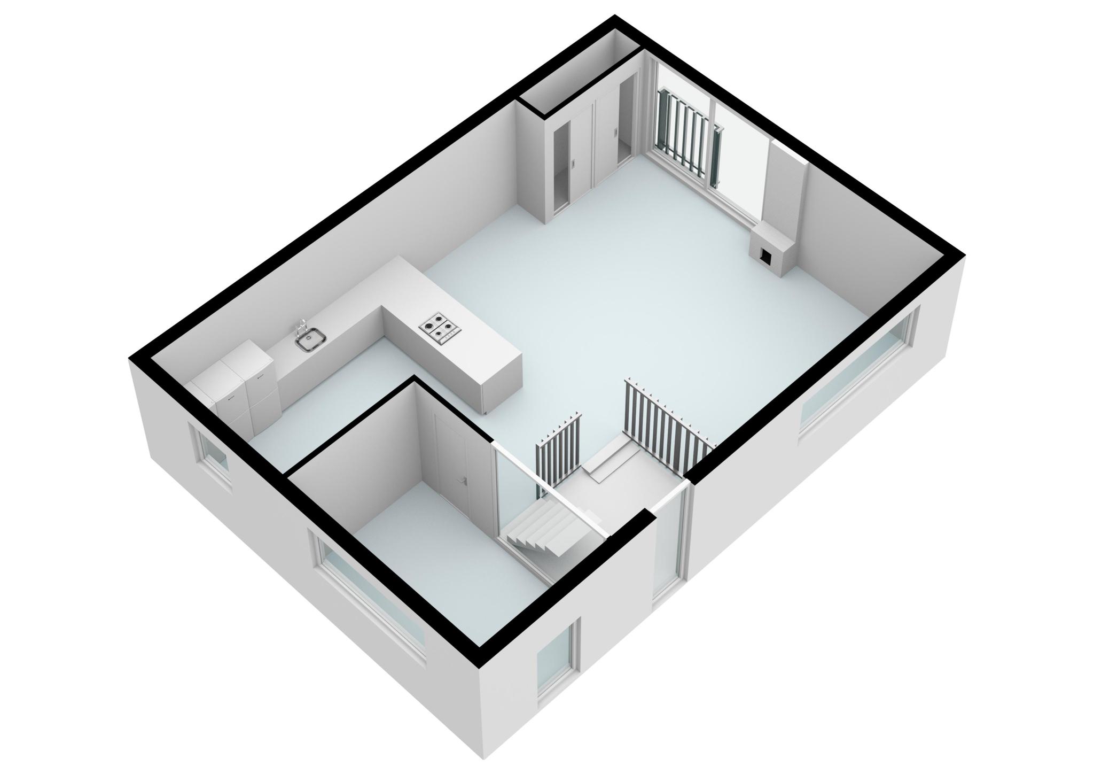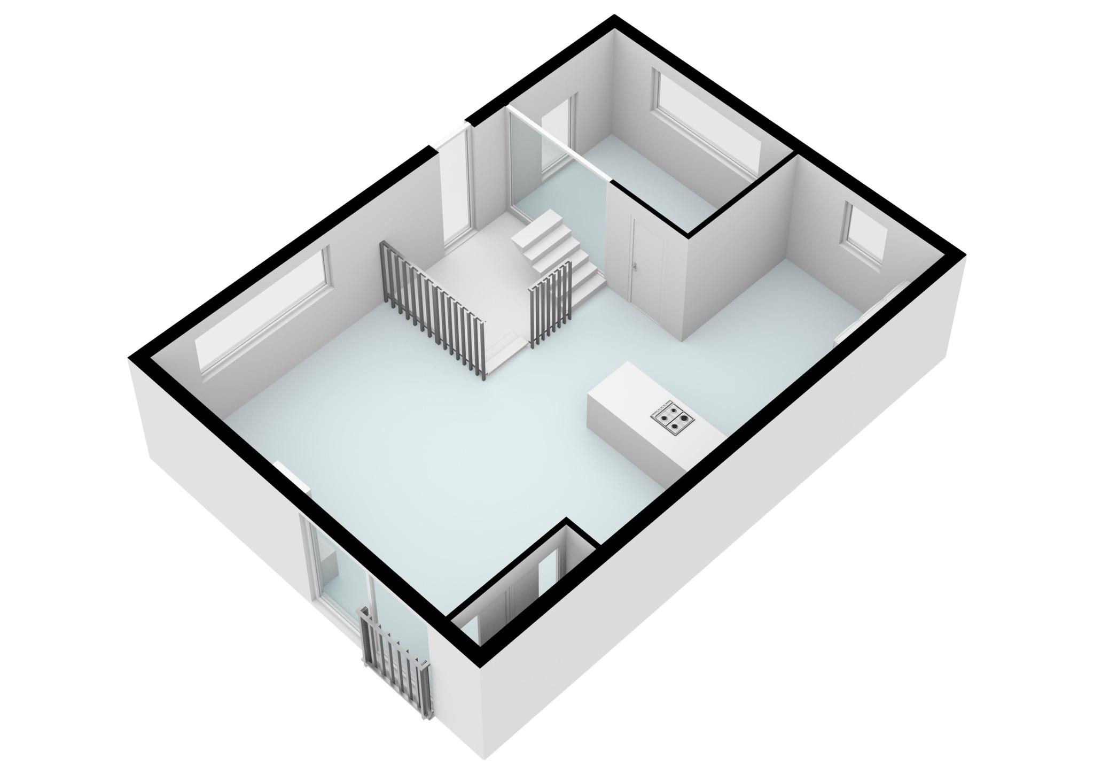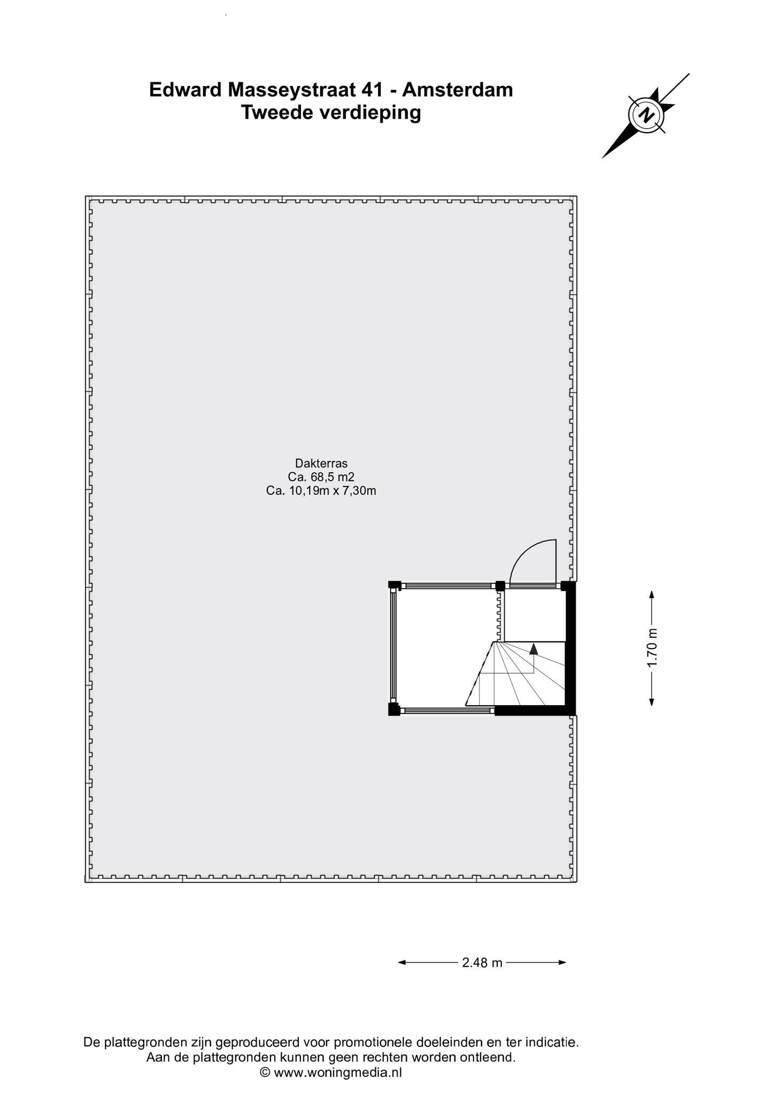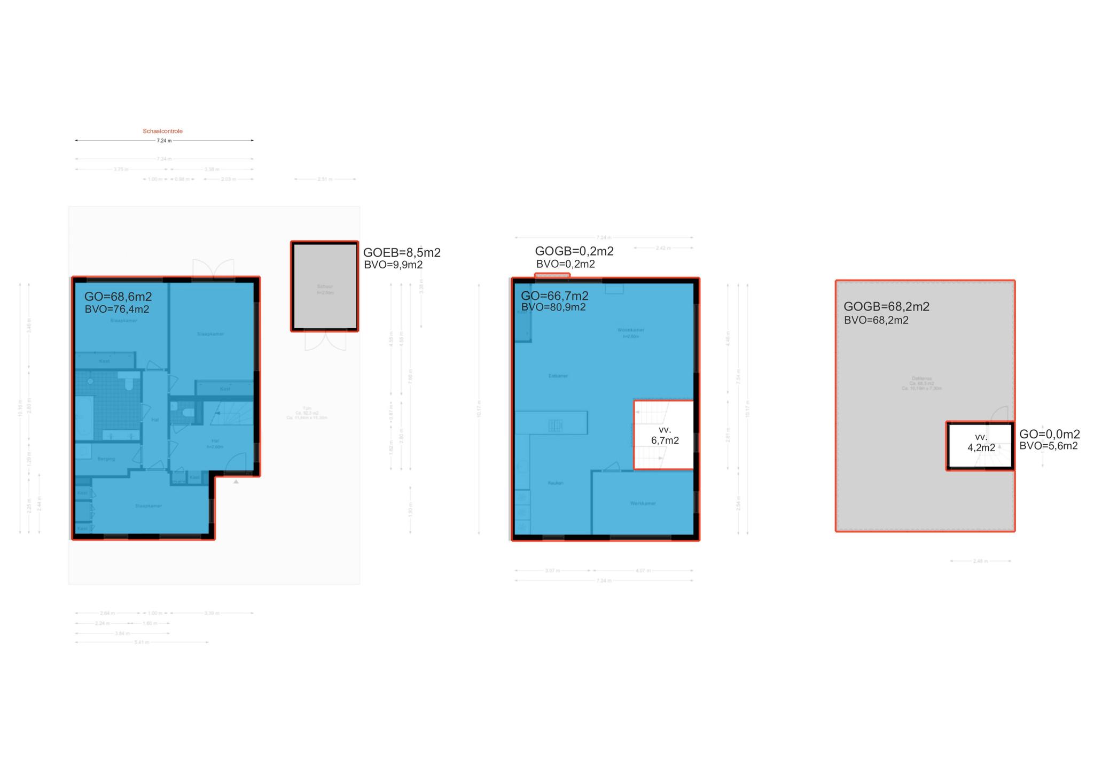AM for sale
Edward Masseystraat 41
1086 ZL Amsterdam
Unique detached house (approx. 135 m2) with three good-sized bedrooms, large SUNNY roof terrace, two parking spaces (on private land) and a luxurious kitchen-diner. This perfect family home is located along a broad low-traffic street lined with luxurious detached properties, all of which have been architecturally designed. The large window in the stairwell lets in lots of natural light in the property. It is possible to have a practice/office in the property (second entrance) and/or add a roof extension. All in all, a wonderful family home in a popular location on IJburg!
Layout:
Ground floor:
Entrance, large hall with meter cupboard and separate toilet.
The property has three good-sized bedrooms; the master bedroom has French doors to the garden. The parking spaces are located next to the house, one of which has an electric charging station. The garden shed has a power connection and a second fridge and is spacious enough to park a motorcycle or bikes. The luxurious bathroom was renovated two years ago and includes a bathtub, a large double walk-in shower, a toilet and a double washbasin. The property has an AquaStar water softening system, preventing lime scale on the black sanitary facilities. This floor also has a utility room with a washing machine connection.
First floor:
Modern spacious kitchen-diner for culinary enthusiasts! The kitchen has luxurious fitted kitchen appliances (Miele), such as an induction cooker, two ovens, a fitted coffee machine, a steam oven and a Quooker tap. The large worktop includes a cosy breakfast bar area.
Bright living room with charming Stûv wood-burning stove and a French balcony. This floor also has a separate study/room; super handy if you need to work from home.
The stairs lead up to the amazing roof terrace (69 m2), where you can enjoy the sun all day long. The terrace has a power supply and a tap and is located at the rear of the property, offering you ample privacy.
It is possible to add a roof extension to the property, which would greatly increase your living area.
This family home has floor heating throughout and a heat recover system, keeping your energy costs low.
The location:
The house is situated on Steigereiland Zuid, the first island, which is considered the most beautiful part of IJburg due to its eclectic mix of architecture. The property is around the corner from Vrijburcht with a bar/restaurant, theatre and has direct access to the water’s edge; swimming, surfing, sailing: you can do it all on your doorstep! IJburg is a unique and child-friendly residential area just a 15-minute tram ride away from Amsterdam’s city centre with lots of nature, water, beaches, harbours and every facility you need within easy reach. IJburg has a distinct maritime feel due to the wide expanse of water in its surroundings, with, at its heart, the harbour and the water sports centre. IJburg is near exit S114 of the A10 motorway, and has good public transport links: Tram 26 takes you to Amsterdam Central Station in approx. 12 minutes and Bus 66 takes you to the Amsterdam Arena in 15 minutes.
Haveneiland has various primary schools, IJburg College (higher secondary education), healthcare centres and childcare centres. Here you can find the shopping centre with its speciality shops, a large Albert Heijn supermarket and HEMA, as well as great restaurants, hip bars and a theatre. Haveneiland is next to the banks of Rieteilanden and Diemerpark. The park includes a football and hockey club. Tennis can be played on Rieteiland Oost.
Specifics:
– Modern detached family home of approx. 135 m2;
– Located in a broad low-traffic street on the popular Steigereiland Zuid!
– Well-laid out house with 3 good-sized bedrooms;
– It is possible to add a roof extension; this would increase the living area considerably;
– Entrance with nine-meter-high windows lets in lots of natural light throughout the property;
– Parking space for two cars with a charging station on private land;
– Floor heating throughout the property;
– The house has a heat recovery system;
– Water softening system AquaStar;
– Near swimming and boating water!
– Year of construction: 2008. Well insulated, energy label A;
– Good location, near the tram, motorway, schools, parks and the shopping centre in an extremely child-friendly neighbourhood;
– The ground rent has been bought off and the application for a transfer to perpetual ground lease under favourable conditions has been made!
Asking price: € 850,000 costs payable by the purchaser
Delivery: in consultation.
Come and view this lovely family home and be amazed by what this property has to offer!
Call your NVM real estate agent or our office to plan a viewing of this house.
We have selected this information with the utmost care. We accept no responsibility for any incompleteness, inaccuracy or otherwise, nor for the consequences thereof. All the specified measurements and surfaces are indicative. The buyer has a duty to investigate any issues that are relevant to him/her. The real estate agent is the advisor of the seller in respect of this apartment. We advise you to engage the services of an expert (MVA) real estate agent to assist you during the purchasing process. If you have a specific requirement with regard to the property, we recommend that you inform our purchasing real estate agent thereof in time and conduct an independent investigation, or have it done on your behalf. If you do not engage the services of an expert representative, the law deems that you have enough expertise to establish any relevant matters. The NVM terms and conditions are applicable in full.
